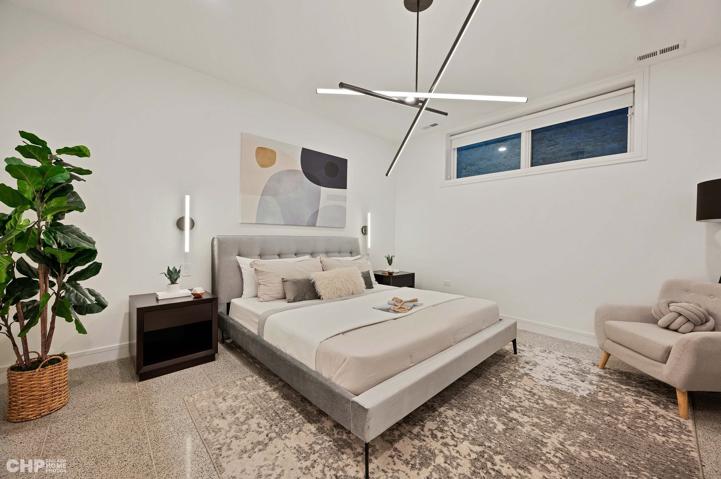5733 Properties
Sort by:
8950 Willow Glen Drive, Willow Springs, IL 60480
8950 Willow Glen Drive, Willow Springs, IL 60480 Details
1 year ago
18178 SANDY POINTE DRIVE, TAMPA, FL 33647
18178 SANDY POINTE DRIVE, TAMPA, FL 33647 Details
1 year ago
1931 S Allport Street, Chicago, IL 60608
1931 S Allport Street, Chicago, IL 60608 Details
1 year ago
119 Fox Tail Court, Statesville, NC 28677
119 Fox Tail Court, Statesville, NC 28677 Details
1 year ago









