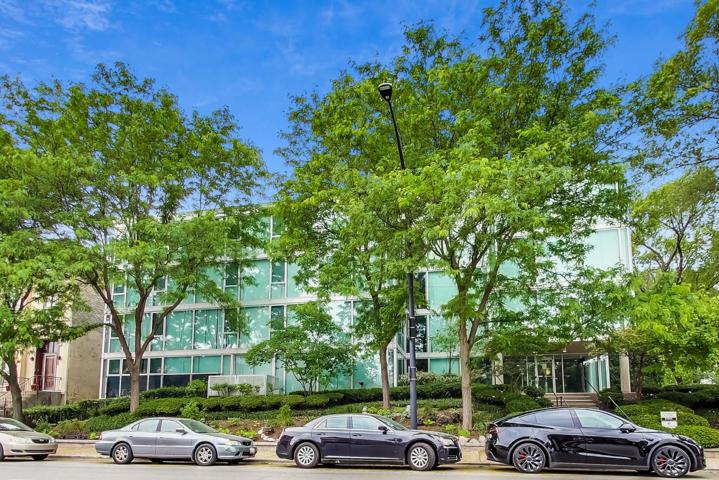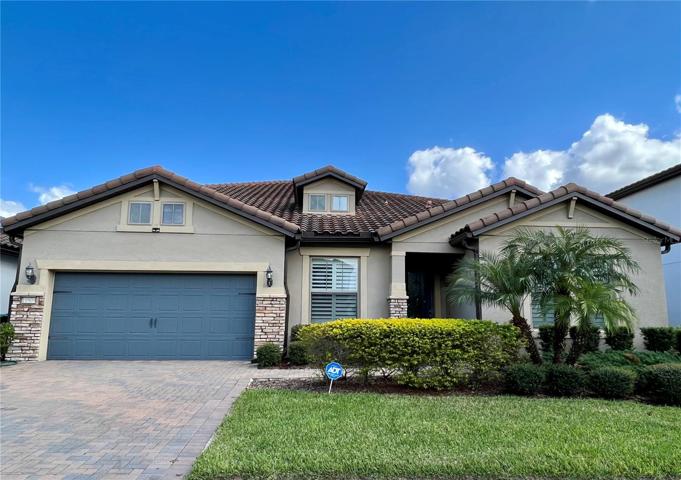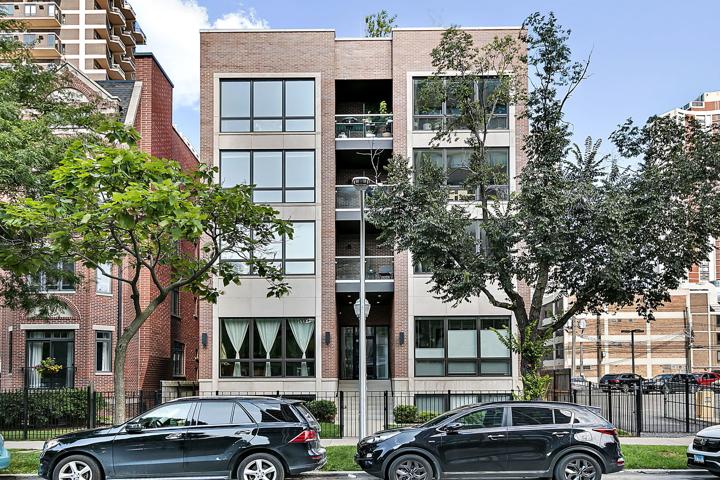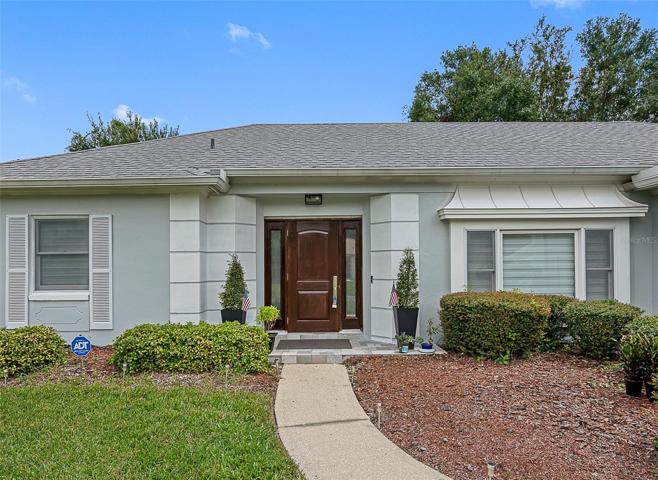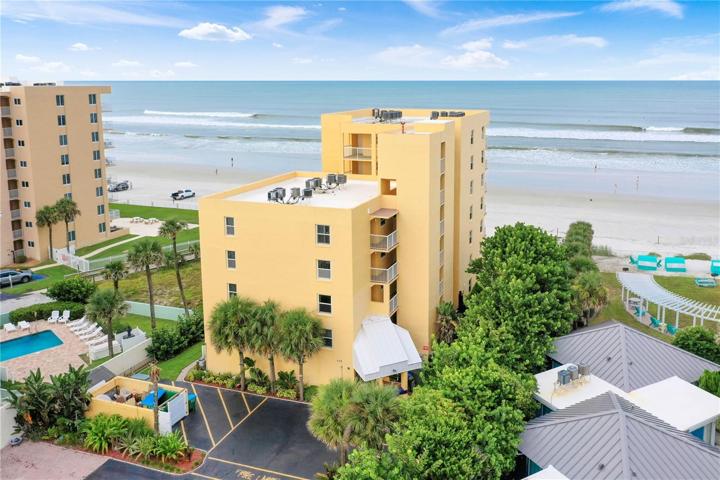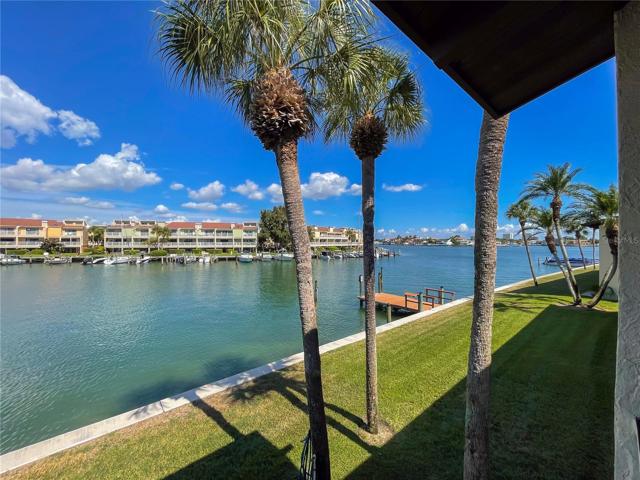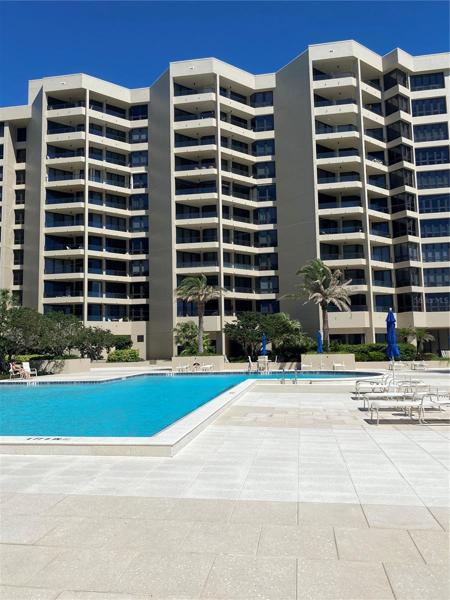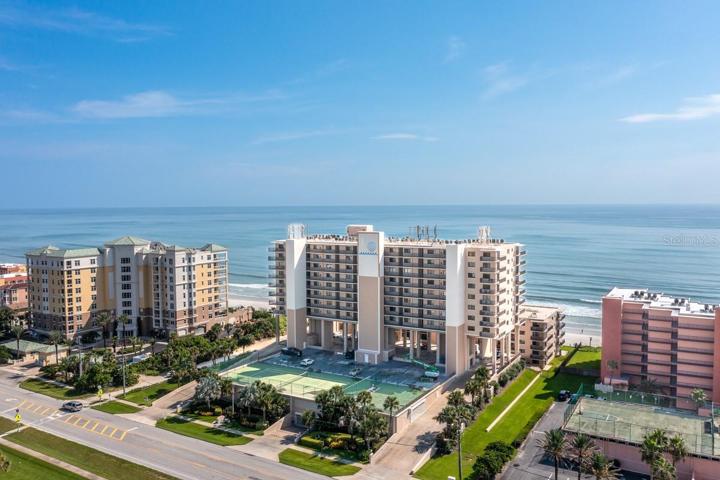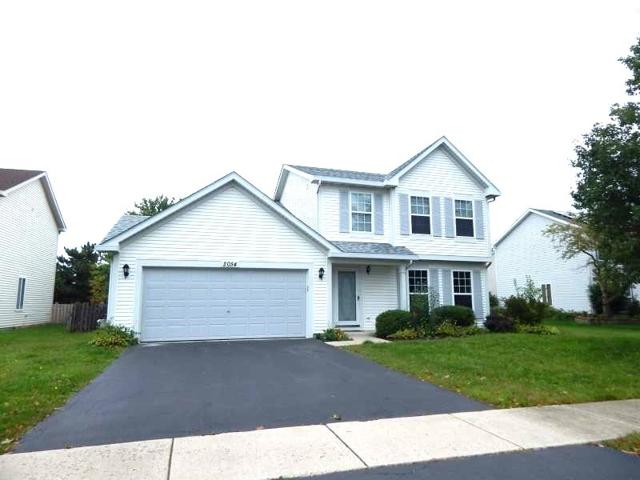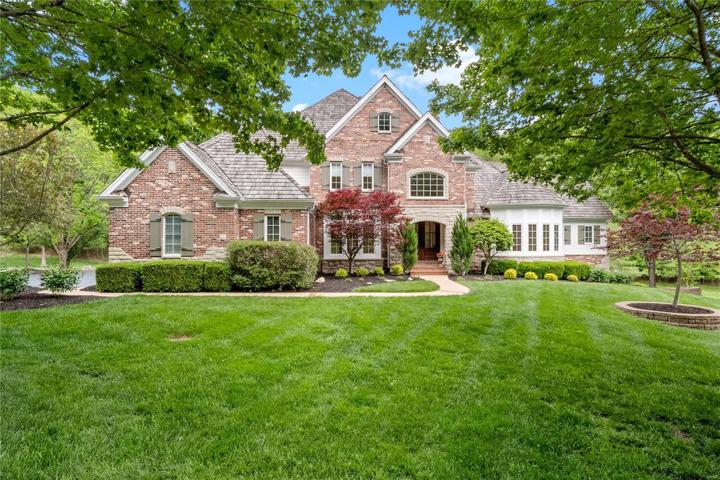5733 Properties
Sort by:
3120 S Indiana Avenue, Chicago, IL 60616
3120 S Indiana Avenue, Chicago, IL 60616 Details
2 years ago
10909 LEMON LAKE BOULEVARD, ORLANDO, FL 32836
10909 LEMON LAKE BOULEVARD, ORLANDO, FL 32836 Details
2 years ago
6157 N Kenmore Avenue, Chicago, IL 60660
6157 N Kenmore Avenue, Chicago, IL 60660 Details
2 years ago
425 S ATLANTIC AVENUE, NEW SMYRNA BEACH, FL 32169
425 S ATLANTIC AVENUE, NEW SMYRNA BEACH, FL 32169 Details
2 years ago
548 PLAZA SEVILLE COURT, TREASURE ISLAND, FL 33706
548 PLAZA SEVILLE COURT, TREASURE ISLAND, FL 33706 Details
2 years ago
1211 GULF OF MEXICO DRIVE, LONGBOAT KEY, FL 34228
1211 GULF OF MEXICO DRIVE, LONGBOAT KEY, FL 34228 Details
2 years ago
4139 S Atlantic AVENUE, NEW SMYRNA BEACH, FL 32169
4139 S Atlantic AVENUE, NEW SMYRNA BEACH, FL 32169 Details
2 years ago
2054 Trafalgar Court, Romeoville, IL 60446
2054 Trafalgar Court, Romeoville, IL 60446 Details
2 years ago
