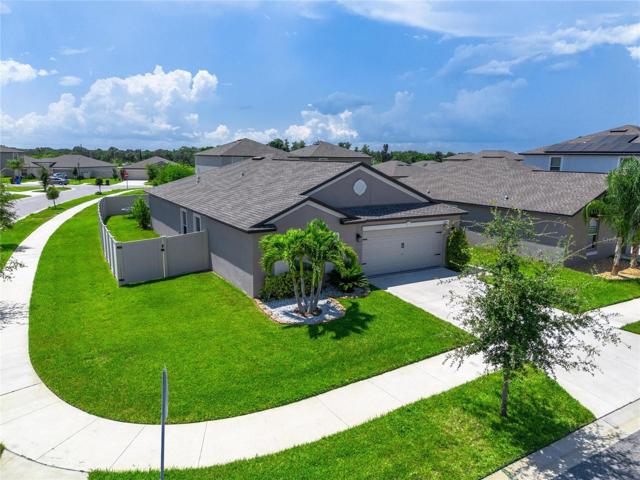5733 Properties
Sort by:
743 OLD WINDSOR WAY, SPRING HILL, FL 34609
743 OLD WINDSOR WAY, SPRING HILL, FL 34609 Details
1 year ago
16107 6TH E STREET, REDINGTON BEACH, FL 33708
16107 6TH E STREET, REDINGTON BEACH, FL 33708 Details
1 year ago
448 GULF OF MEXICO DRIVE, LONGBOAT KEY, FL 34228
448 GULF OF MEXICO DRIVE, LONGBOAT KEY, FL 34228 Details
1 year ago
532 Tsali N Crossing, Bryson City, NC 28713
532 Tsali N Crossing, Bryson City, NC 28713 Details
1 year ago
26W176 Klein Creek Drive, Winfield, IL 60190
26W176 Klein Creek Drive, Winfield, IL 60190 Details
1 year ago
11227 BEESWING PLACE, RIVERVIEW, FL 33578
11227 BEESWING PLACE, RIVERVIEW, FL 33578 Details
1 year ago









