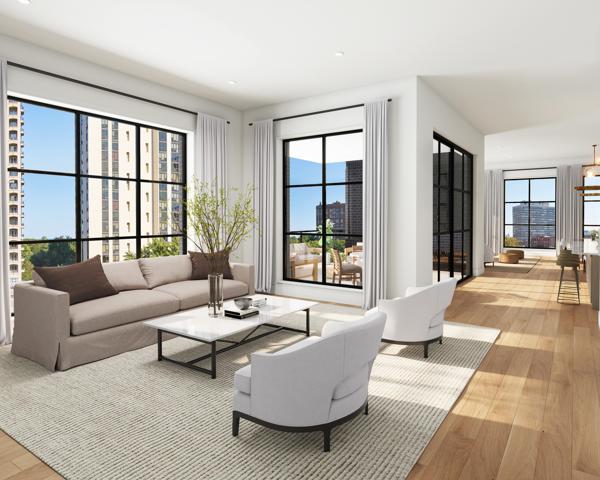5733 Properties
Sort by:
1816 W SUPERIOR Street, Chicago, IL 60622
1816 W SUPERIOR Street, Chicago, IL 60622 Details
1 year ago
438 W Saint James Place, Chicago, IL 60614
438 W Saint James Place, Chicago, IL 60614 Details
1 year ago
531 WATERS EDGE Drive, South Elgin, IL 60177
531 WATERS EDGE Drive, South Elgin, IL 60177 Details
1 year ago
7104 N Mankato Avenue, Chicago, IL 60646
7104 N Mankato Avenue, Chicago, IL 60646 Details
1 year ago
645 N Kingsbury Street, Chicago, IL 60654
645 N Kingsbury Street, Chicago, IL 60654 Details
1 year ago
10000 SW 52ND AVENUE, GAINESVILLE, FL 32608
10000 SW 52ND AVENUE, GAINESVILLE, FL 32608 Details
1 year ago









