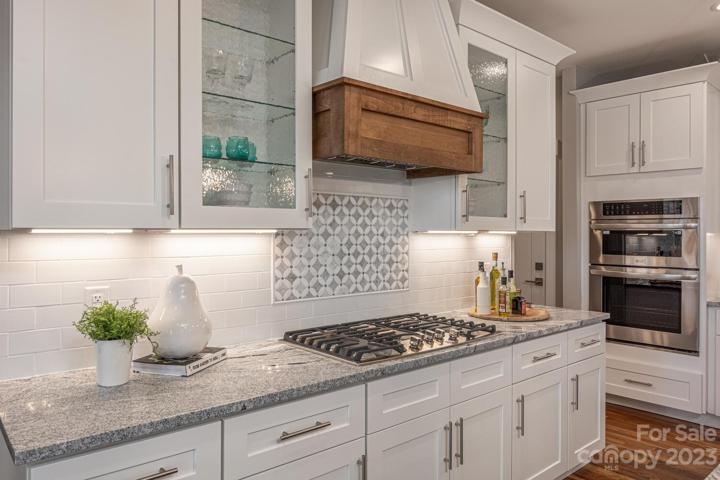5733 Properties
Sort by:
435 N Michigan Avenue, Chicago, IL 60611
435 N Michigan Avenue, Chicago, IL 60611 Details
1 year ago
1438 AMADOR NW AVENUE, PALM BAY, FL 32907
1438 AMADOR NW AVENUE, PALM BAY, FL 32907 Details
1 year ago
11201 LARK LANDING COURT, RIVERVIEW, FL 33569
11201 LARK LANDING COURT, RIVERVIEW, FL 33569 Details
1 year ago
373 VESTRELLA DRIVE, POINCIANA, FL 34759
373 VESTRELLA DRIVE, POINCIANA, FL 34759 Details
1 year ago
148 Dawn Mist Court, Hendersonville, NC 28791
148 Dawn Mist Court, Hendersonville, NC 28791 Details
1 year ago









