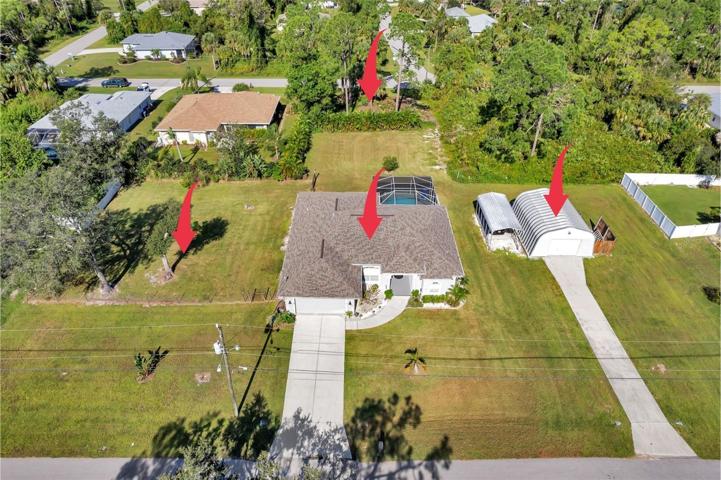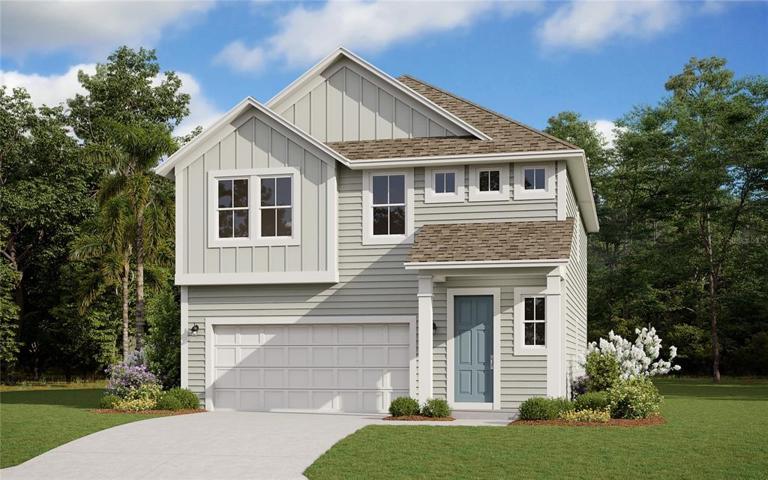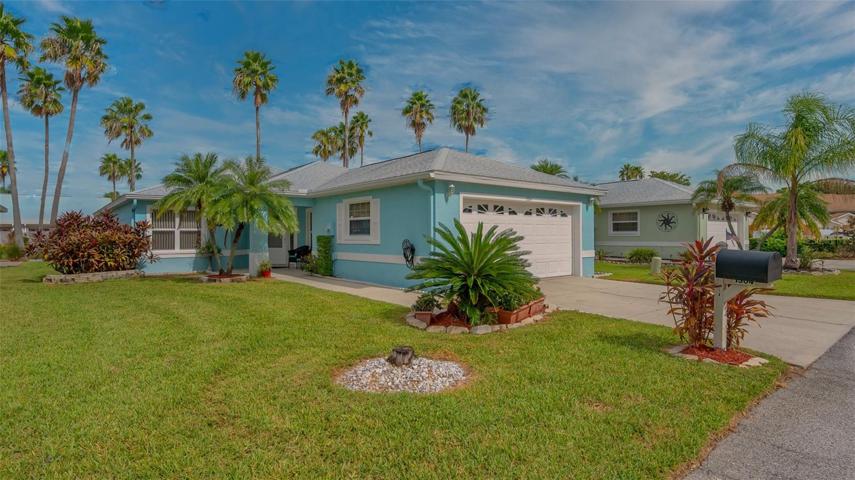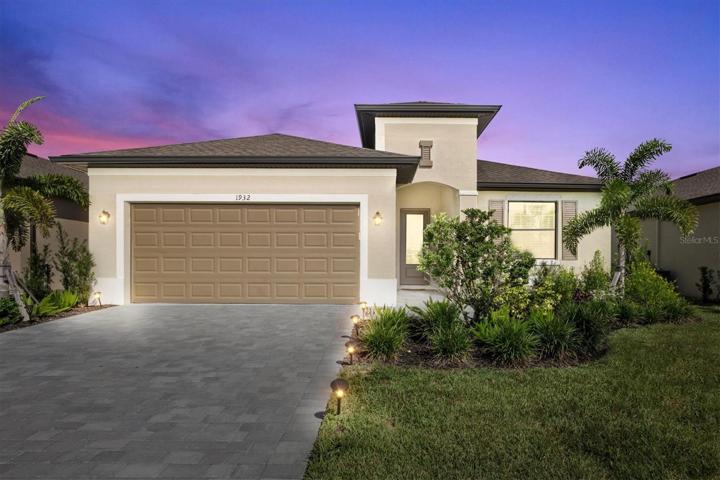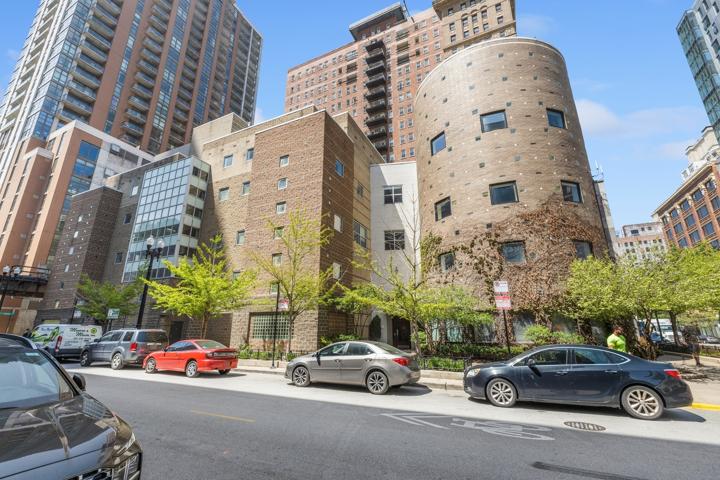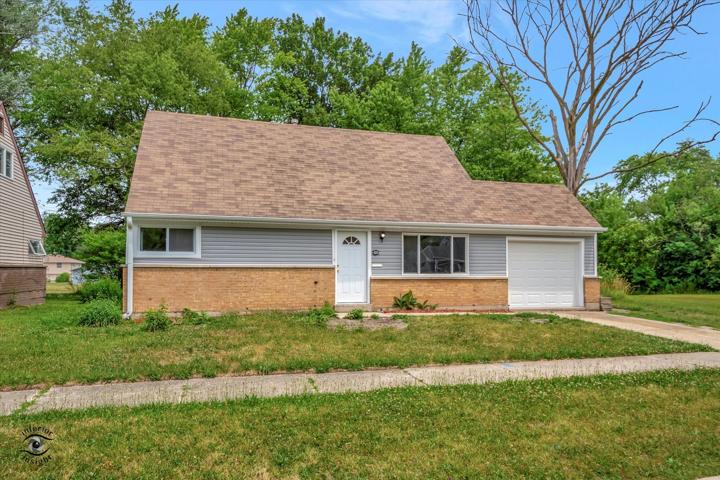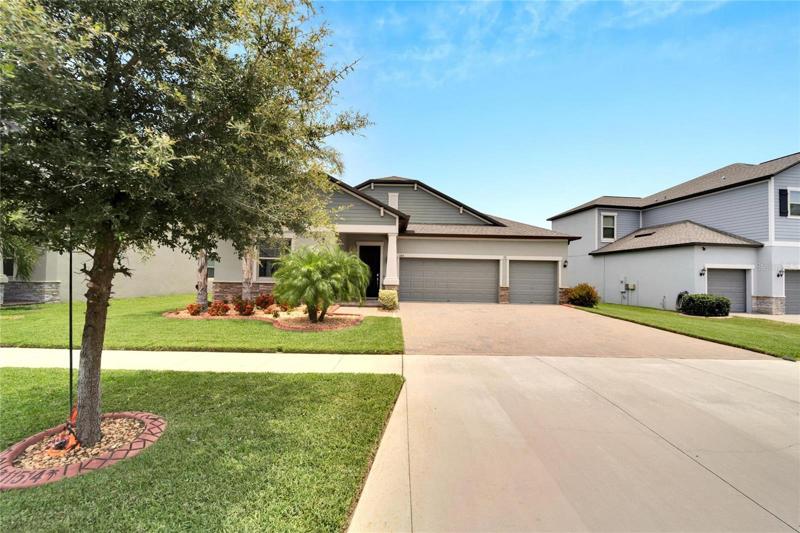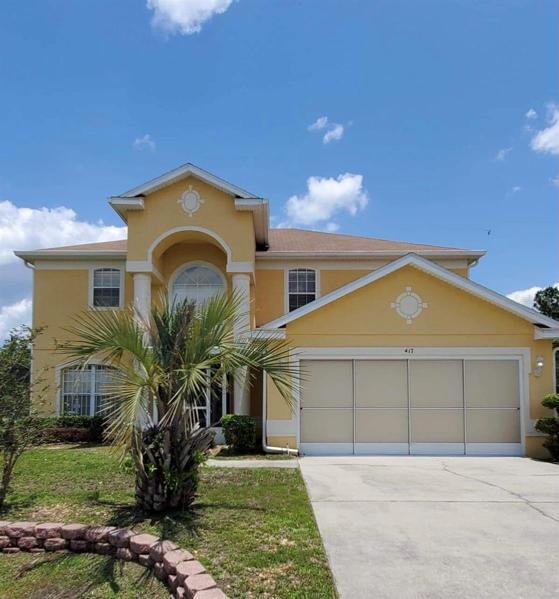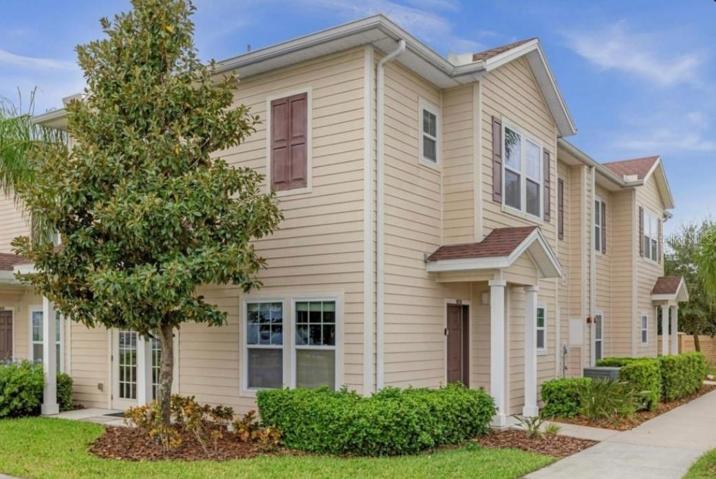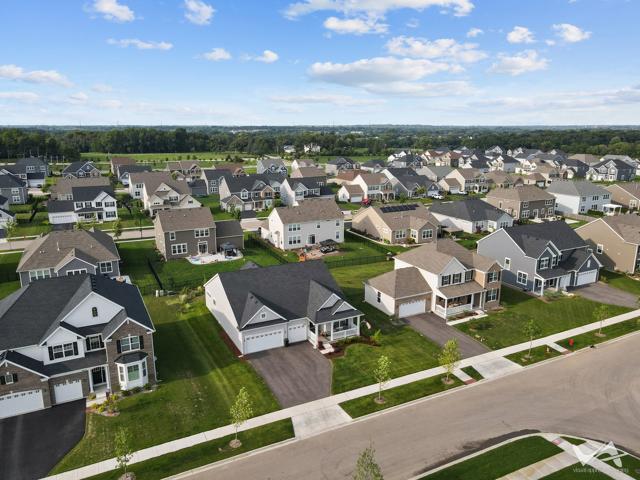5733 Properties
Sort by:
2815 WESTBERRY TERRACE, NORTH PORT, FL 34286
2815 WESTBERRY TERRACE, NORTH PORT, FL 34286 Details
2 years ago
110 STARGAZE LANE, ST AUGUSTINE, FL 32095
110 STARGAZE LANE, ST AUGUSTINE, FL 32095 Details
2 years ago
1932 W ISLES ROAD, PORT CHARLOTTE, FL 33953
1932 W ISLES ROAD, PORT CHARLOTTE, FL 33953 Details
2 years ago
428 Winnebago Street, Park Forest, IL 60466
428 Winnebago Street, Park Forest, IL 60466 Details
2 years ago
417 BEDLINGTON COURT, KISSIMMEE, FL 34758
417 BEDLINGTON COURT, KISSIMMEE, FL 34758 Details
2 years ago
