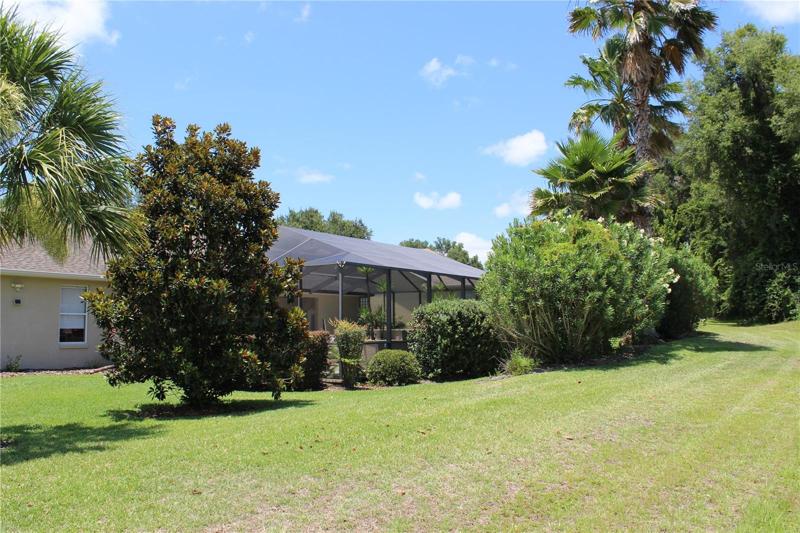5733 Properties
Sort by:
6165 E TREMONT STREET, INVERNESS, FL 34452
6165 E TREMONT STREET, INVERNESS, FL 34452 Details
1 year ago
5034 OSPREY LANE, NEW PORT RICHEY, FL 34652
5034 OSPREY LANE, NEW PORT RICHEY, FL 34652 Details
1 year ago
1151 55TH S AVENUE, ST PETERSBURG, FL 33705
1151 55TH S AVENUE, ST PETERSBURG, FL 33705 Details
1 year ago
7777 SW 196TH TERRACE, DUNNELLON, FL 34432
7777 SW 196TH TERRACE, DUNNELLON, FL 34432 Details
1 year ago
617 LAKEHURST STREET, LAKELAND, FL 33805
617 LAKEHURST STREET, LAKELAND, FL 33805 Details
1 year ago









