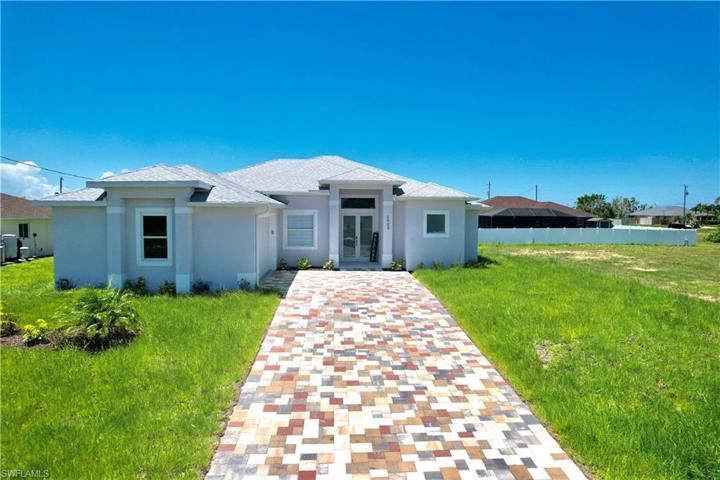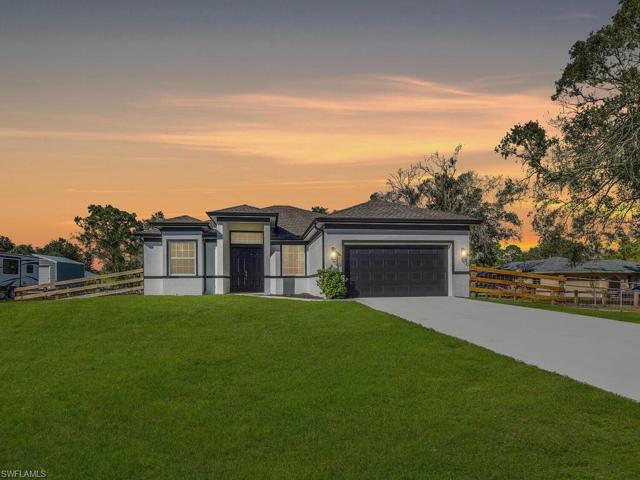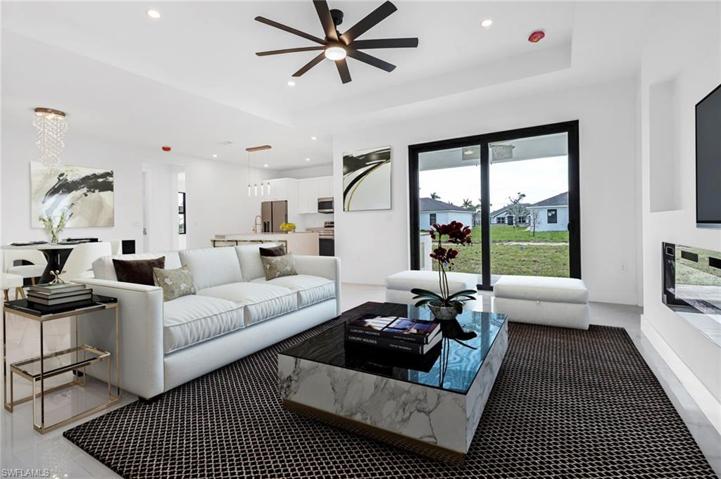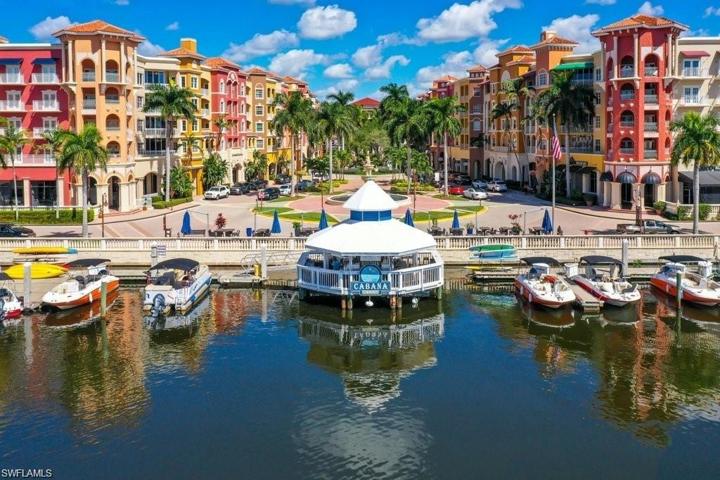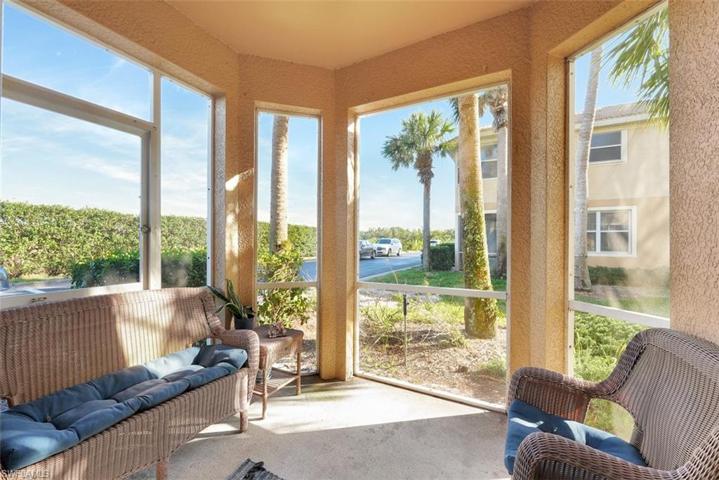10 Properties
Sort by:
2335 Lazy River LN, FORT MYERS, FL 33905
2335 Lazy River LN, FORT MYERS, FL 33905 Details
2 years ago
348 El Dorado S BLVD, CAPE CORAL, FL 33991
348 El Dorado S BLVD, CAPE CORAL, FL 33991 Details
2 years ago
624 Windermere DR, LEHIGH ACRES, FL 33972
624 Windermere DR, LEHIGH ACRES, FL 33972 Details
2 years ago
141 Greenbriar BLVD, LEHIGH ACRES, FL 33972
141 Greenbriar BLVD, LEHIGH ACRES, FL 33972 Details
2 years ago
622 Windermere DR, LEHIGH ACRES, FL 33972
622 Windermere DR, LEHIGH ACRES, FL 33972 Details
2 years ago
626 Windermere DR, LEHIGH ACRES, FL 33972
626 Windermere DR, LEHIGH ACRES, FL 33972 Details
2 years ago
