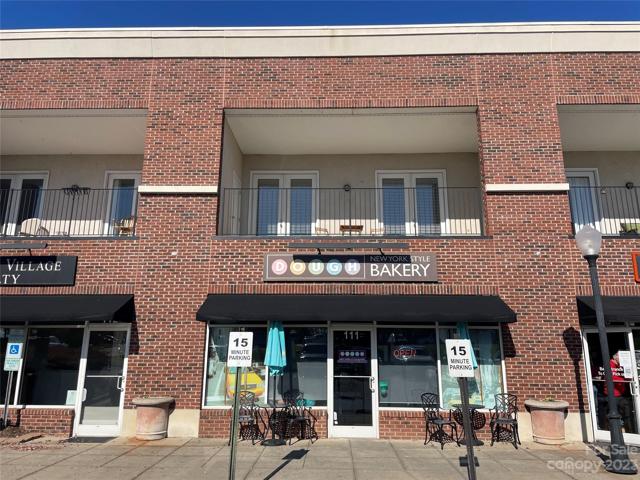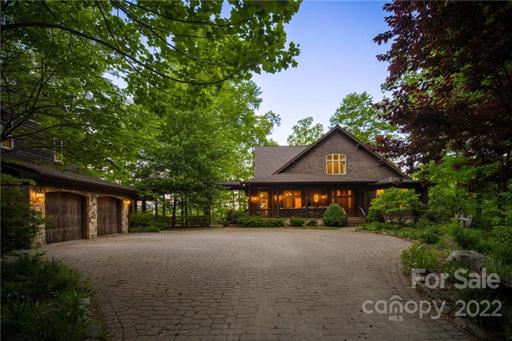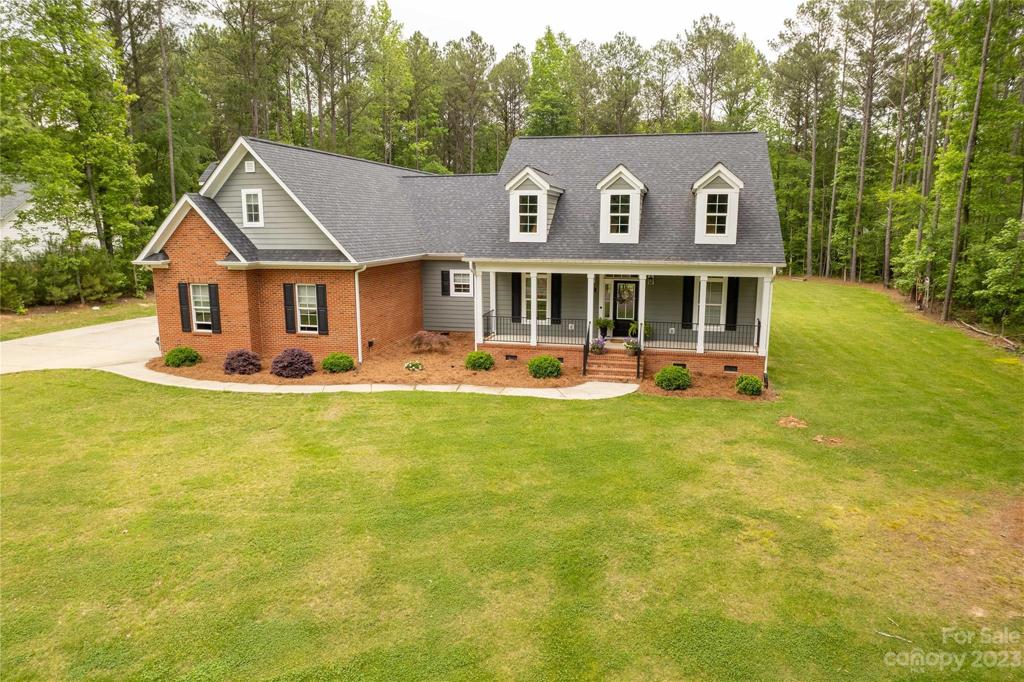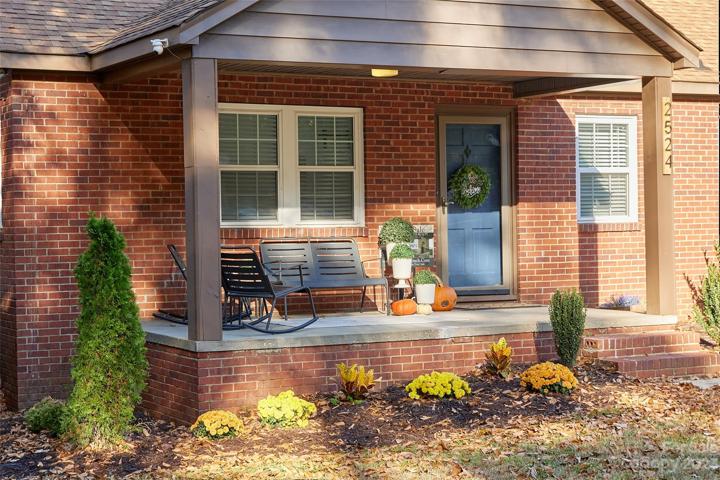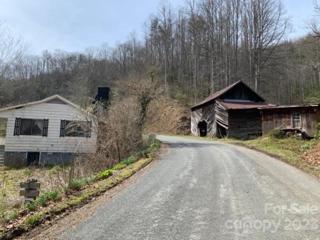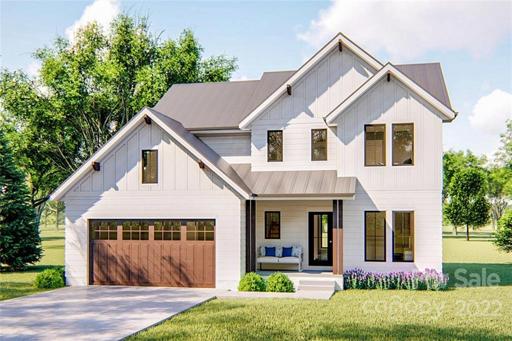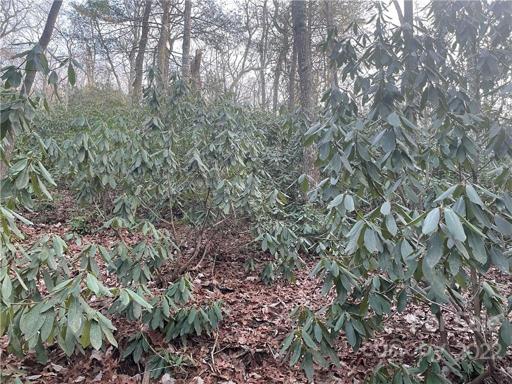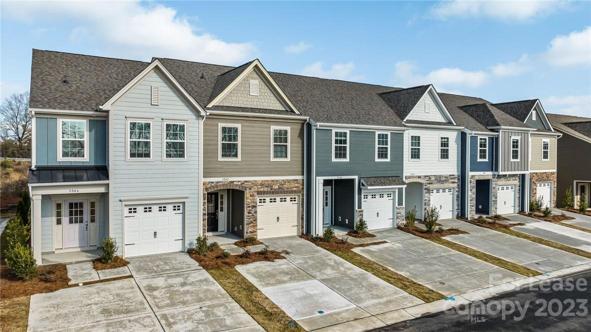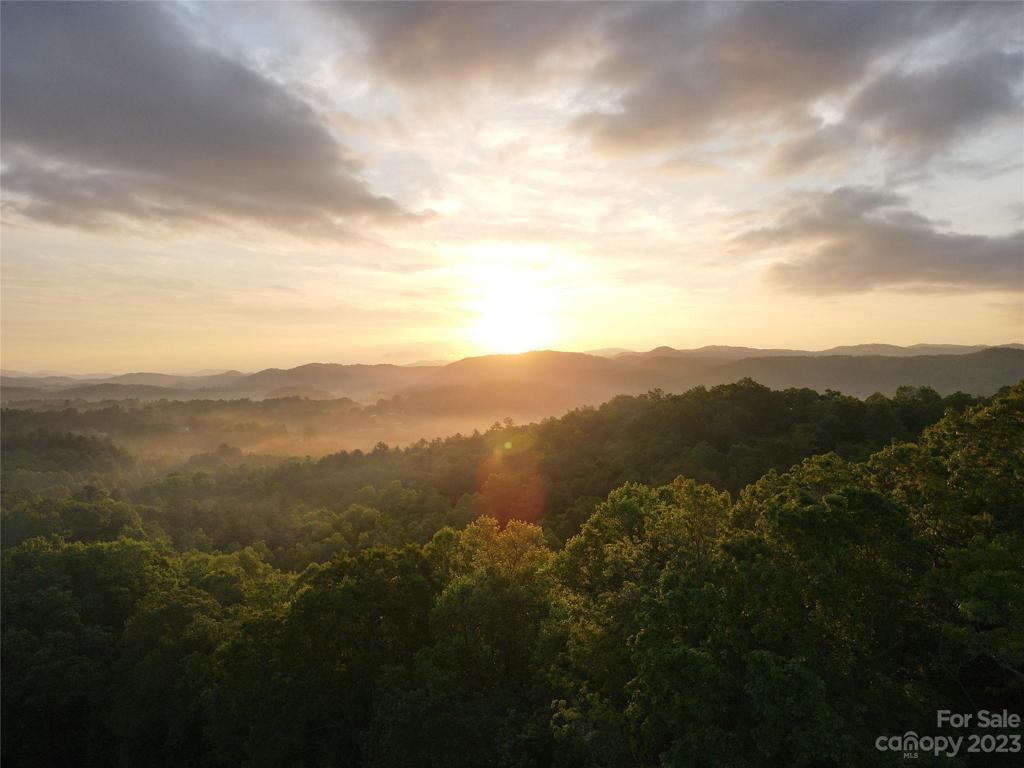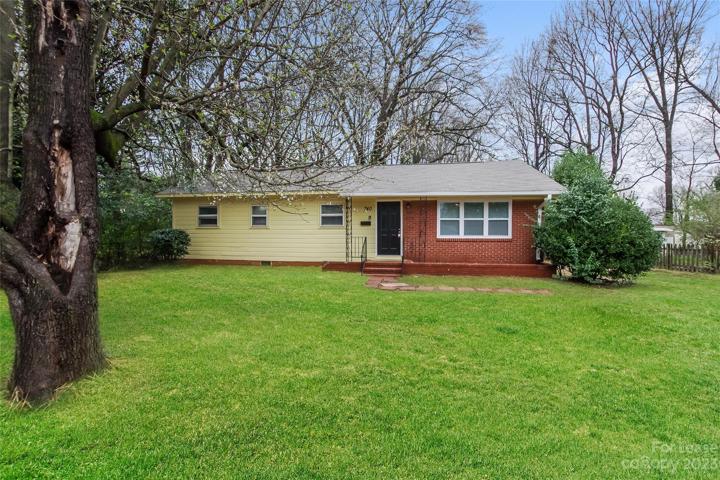204 Properties
Sort by:
360 Exchange NW Street, Concord, NC 28027
360 Exchange NW Street, Concord, NC 28027 Details
1 year ago
878 Narrow Ridge Lane, Green Mountain, NC 28740
878 Narrow Ridge Lane, Green Mountain, NC 28740 Details
1 year ago
1091 Cody Branch, Robbinsville, NC 28771
1091 Cody Branch, Robbinsville, NC 28771 Details
1 year ago
46 Grace Estates Drive, Marion, NC 28752
46 Grace Estates Drive, Marion, NC 28752 Details
1 year ago
742 Zelda Court, Hendersonville, NC 28792
742 Zelda Court, Hendersonville, NC 28792 Details
1 year ago
3801 Johnston Oehler Road, Charlotte, NC 28269
3801 Johnston Oehler Road, Charlotte, NC 28269 Details
1 year ago
8301 Newtown Reservoir Road, Rosman, NC 28772
8301 Newtown Reservoir Road, Rosman, NC 28772 Details
1 year ago
740 Pritchard Street, Charlotte, NC 28208
740 Pritchard Street, Charlotte, NC 28208 Details
1 year ago
