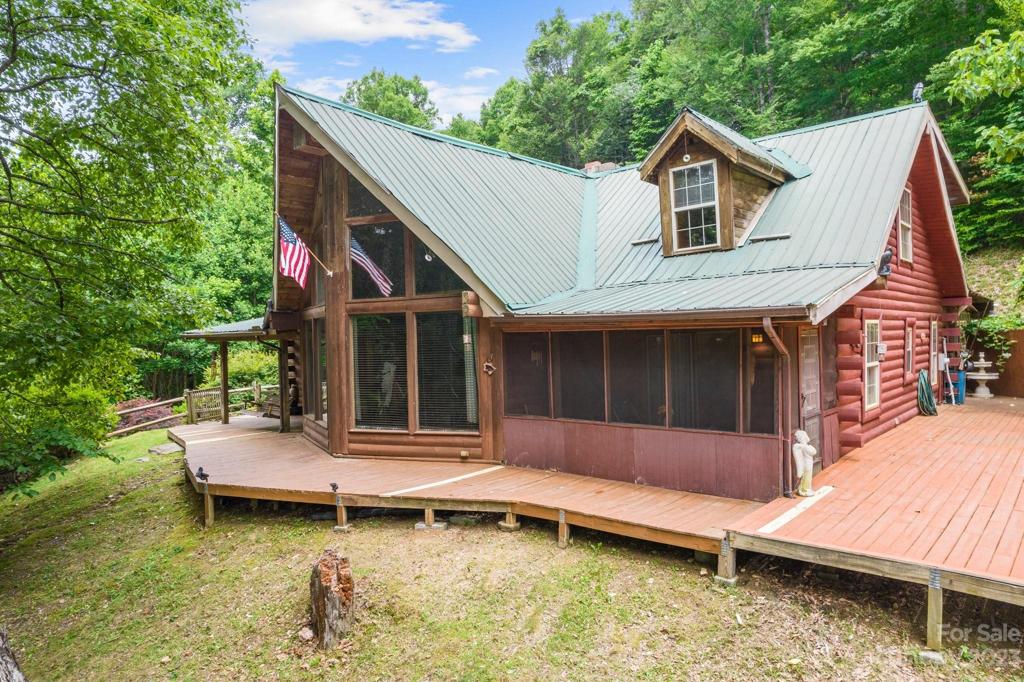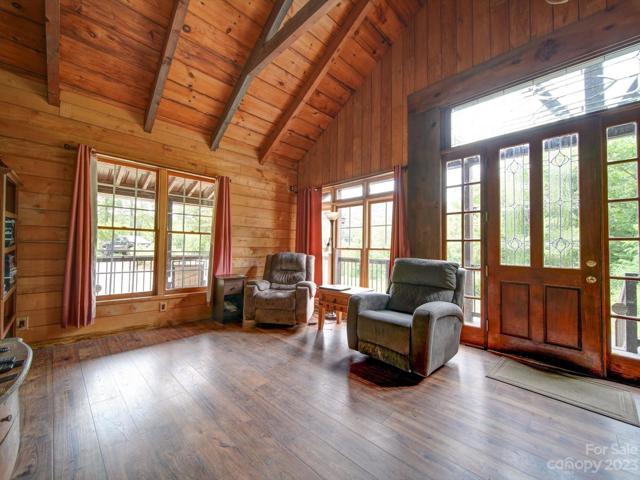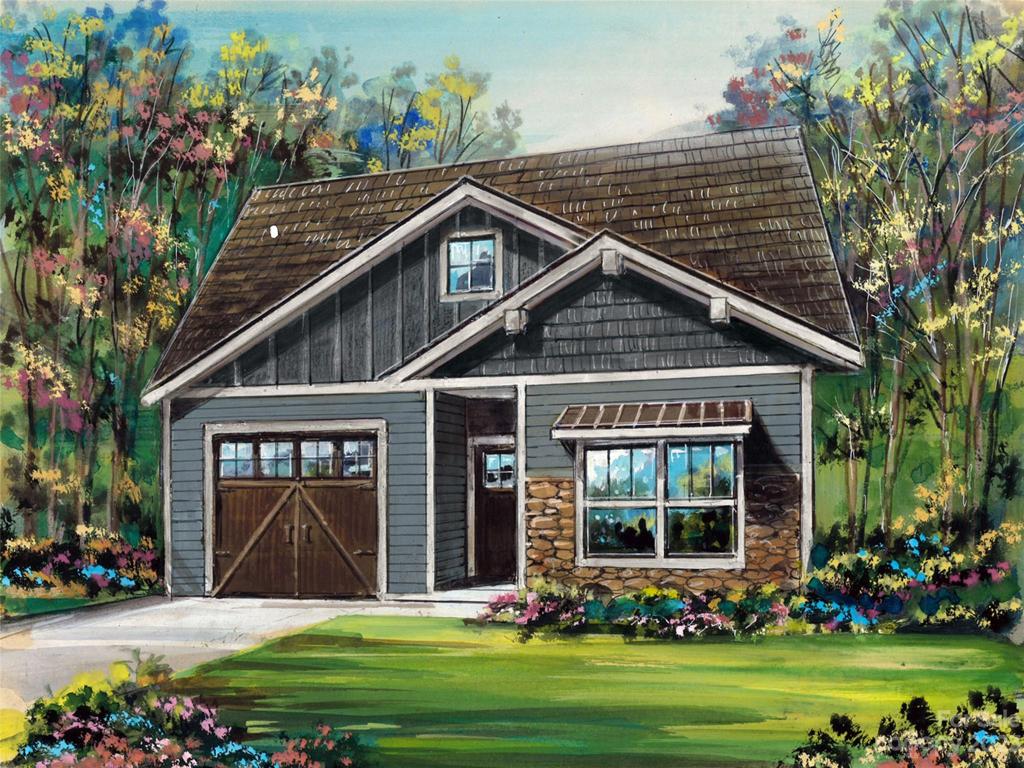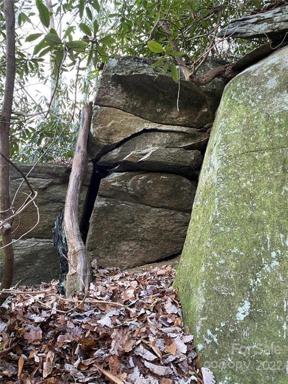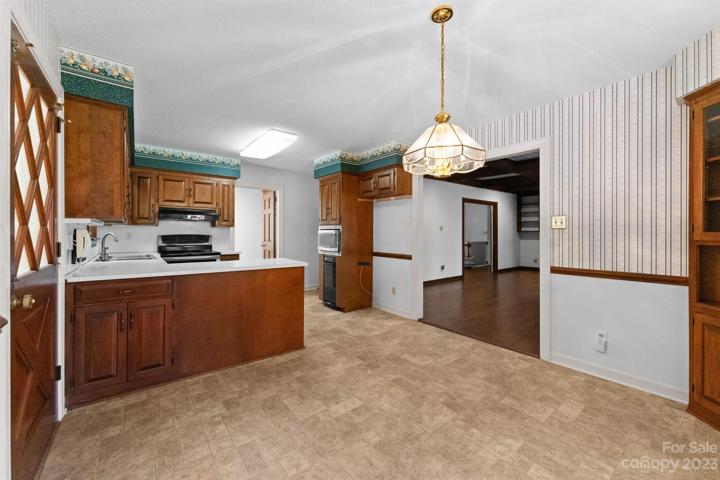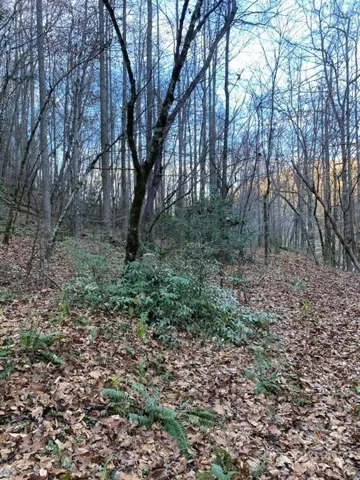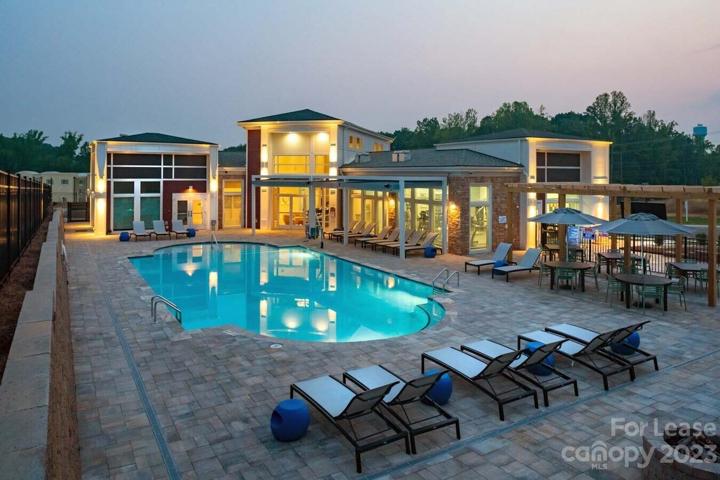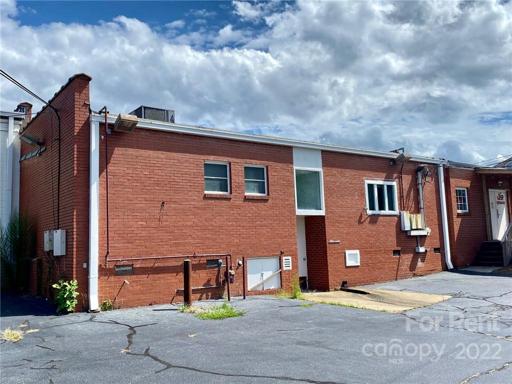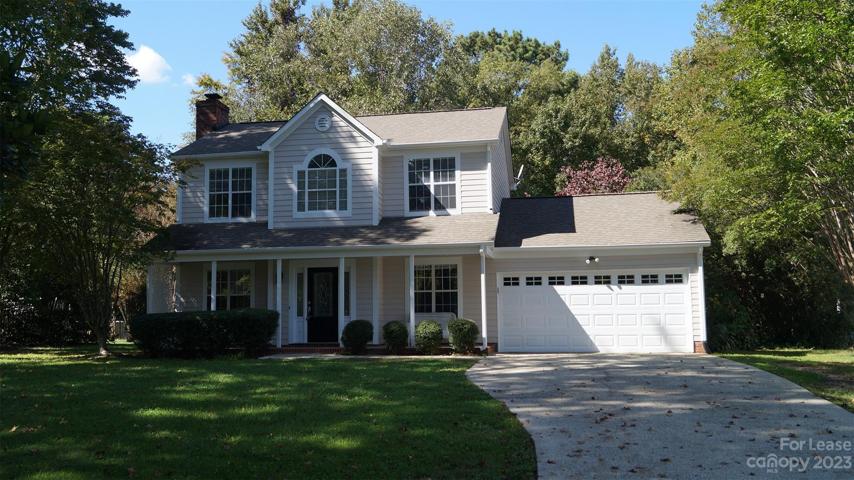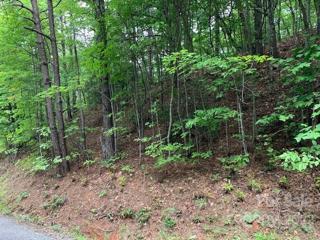204 Properties
Sort by:
7089 Big Laurel Road, Marshall, NC 28753
7089 Big Laurel Road, Marshall, NC 28753 Details
1 year ago
99999 ANGELWOOD Lane, Edneyville, NC 28792
99999 ANGELWOOD Lane, Edneyville, NC 28792 Details
1 year ago
99999 ANGELWOOD Lane, Edneyville, NC 28792
99999 ANGELWOOD Lane, Edneyville, NC 28792 Details
1 year ago
141 Black Rock Road, Mooresville, NC 28117
141 Black Rock Road, Mooresville, NC 28117 Details
1 year ago
198-200 McKenzie S Way, Old Fort, NC 28762
198-200 McKenzie S Way, Old Fort, NC 28762 Details
1 year ago
