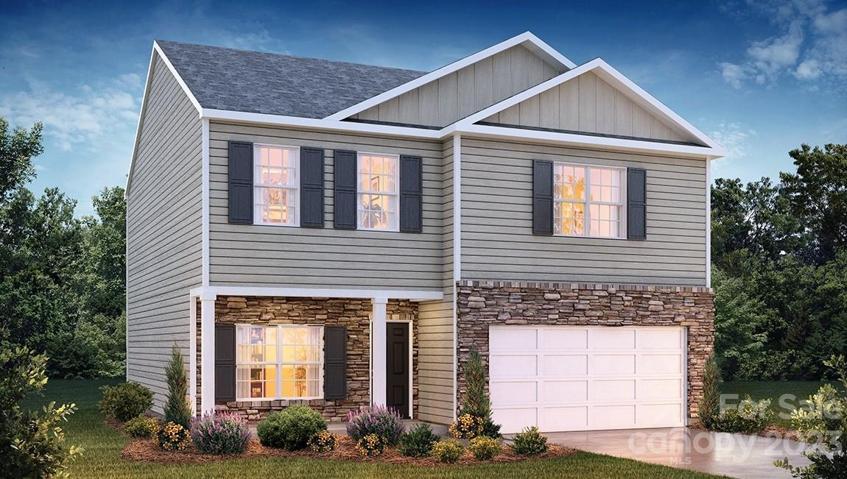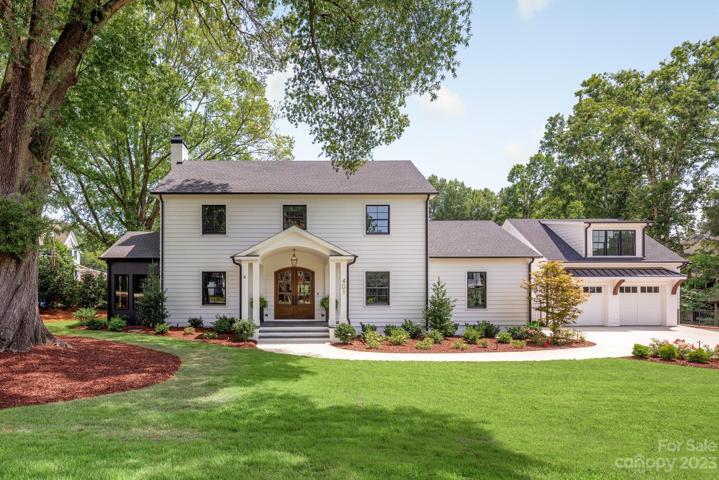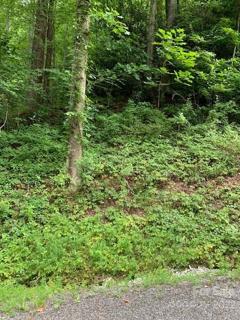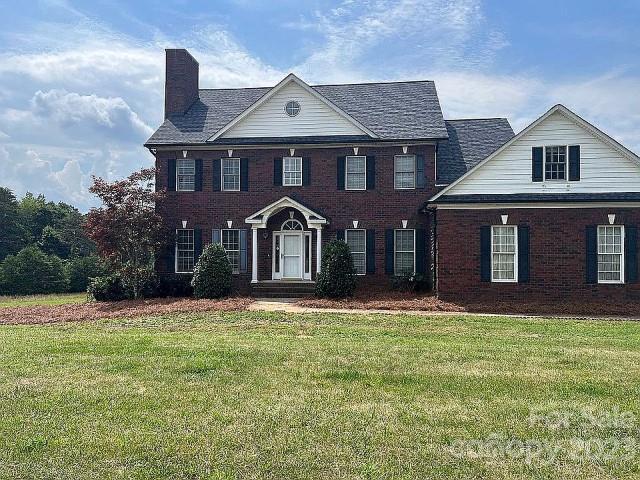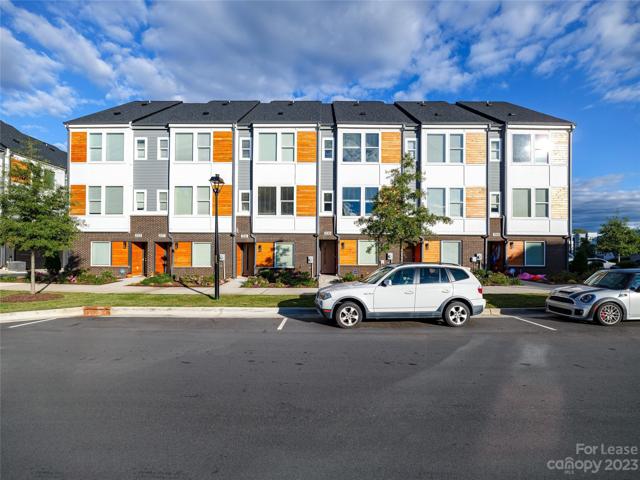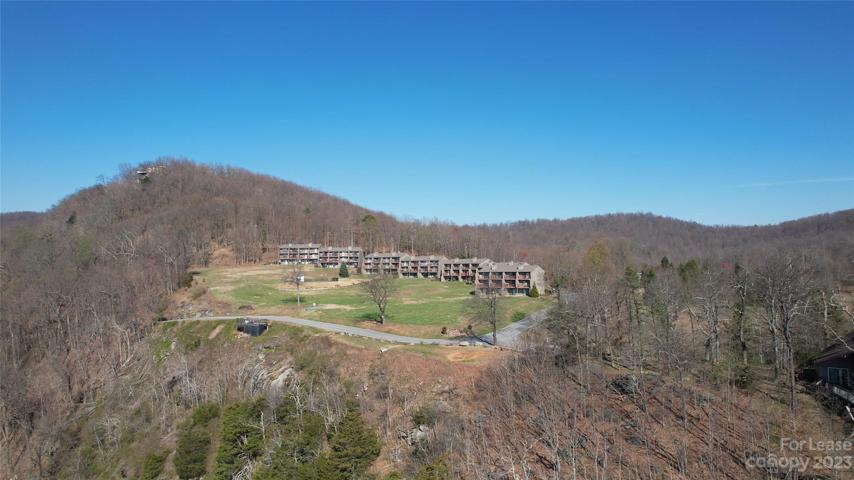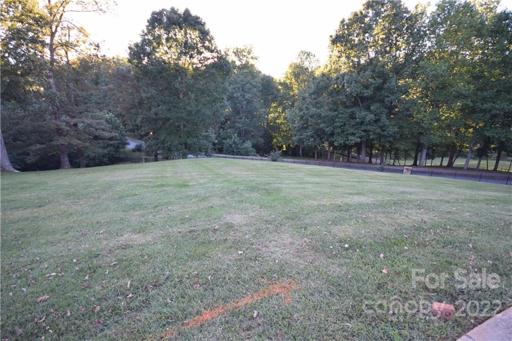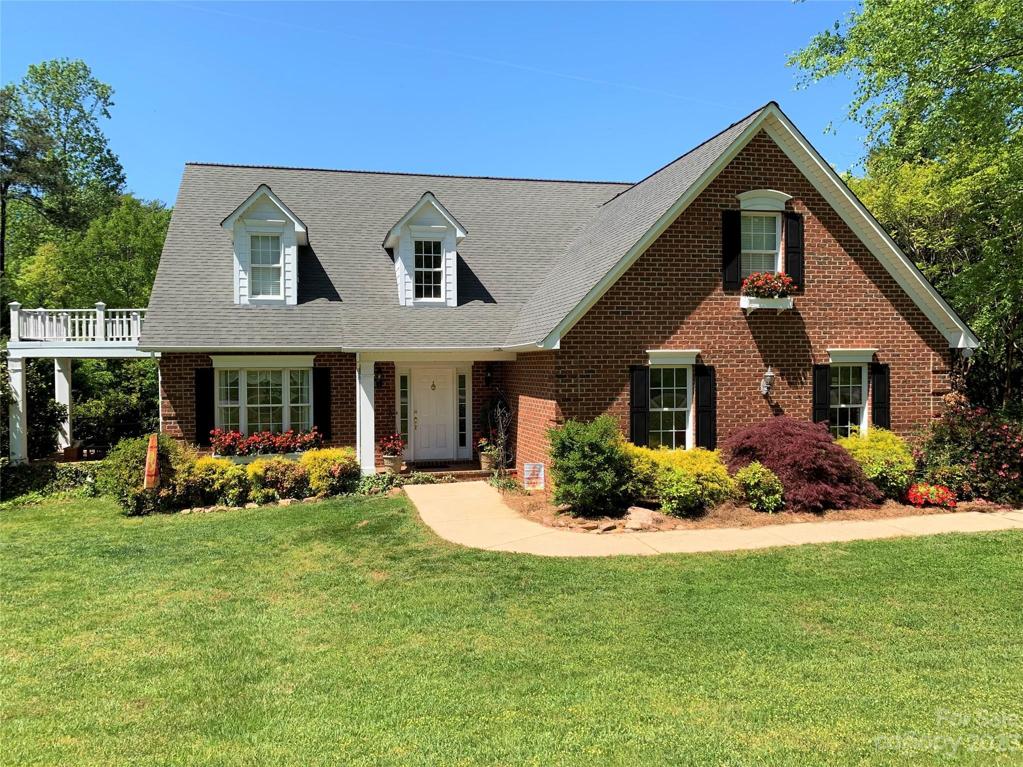204 Properties
Sort by:
3854 rosewood Drive, Mount Holly, NC 28120
3854 rosewood Drive, Mount Holly, NC 28120 Details
2 years ago
45/46 McKenzie S Way, Old Fort, NC 28762
45/46 McKenzie S Way, Old Fort, NC 28762 Details
2 years ago
2135 Bryant Park Drive, Charlotte, NC 28208
2135 Bryant Park Drive, Charlotte, NC 28208 Details
2 years ago
2881 White Oak Mountain Road, Columbus, NC 28722
2881 White Oak Mountain Road, Columbus, NC 28722 Details
2 years ago
3771 Sarazen NE Court, Conover, NC 28613
3771 Sarazen NE Court, Conover, NC 28613 Details
2 years ago
162 Ridgeview Drive, Rutherfordton, NC 28139
162 Ridgeview Drive, Rutherfordton, NC 28139 Details
2 years ago
5580 Hwy 49 N None, Mount Pleasant, NC 28124
5580 Hwy 49 N None, Mount Pleasant, NC 28124 Details
2 years ago
TBD Free Nancy Avenue, Statesville, NC 28677
TBD Free Nancy Avenue, Statesville, NC 28677 Details
2 years ago
