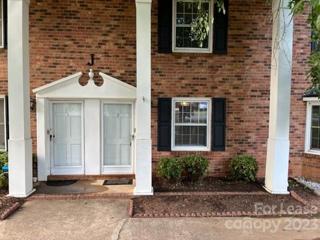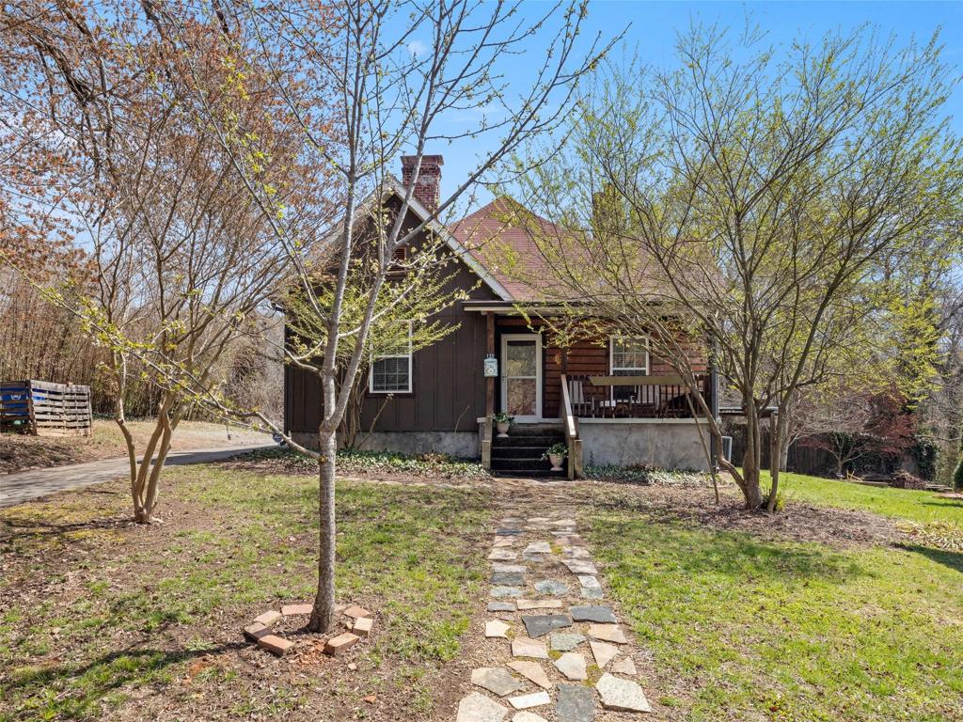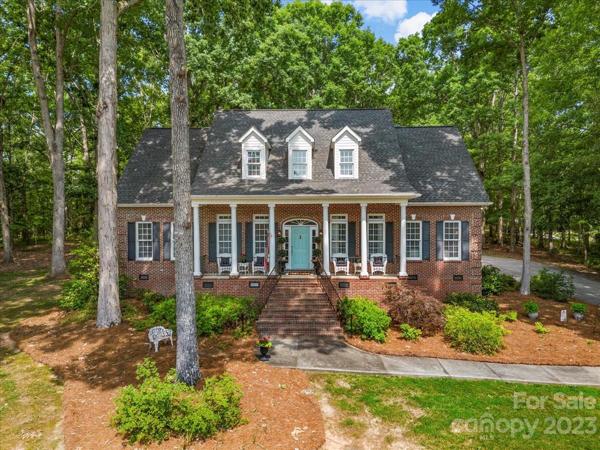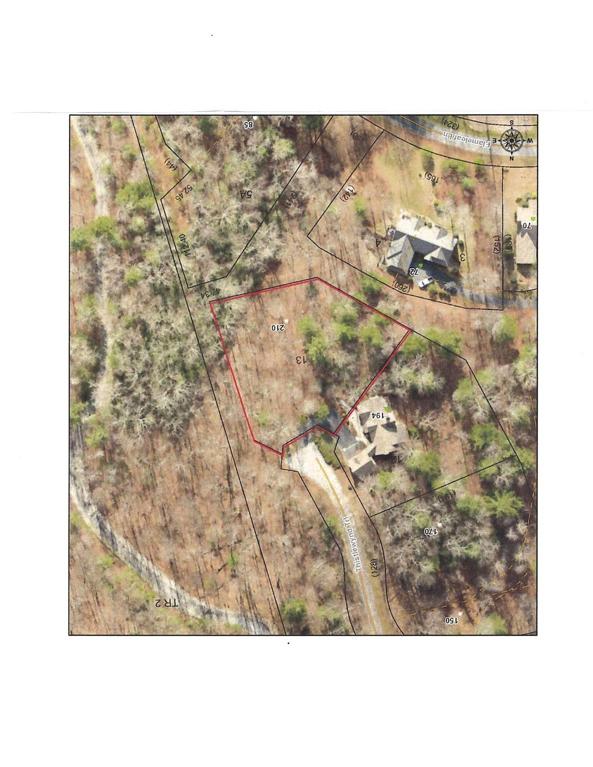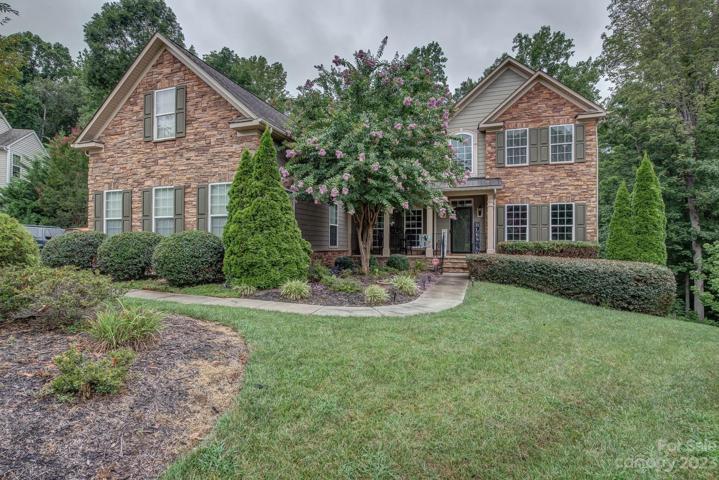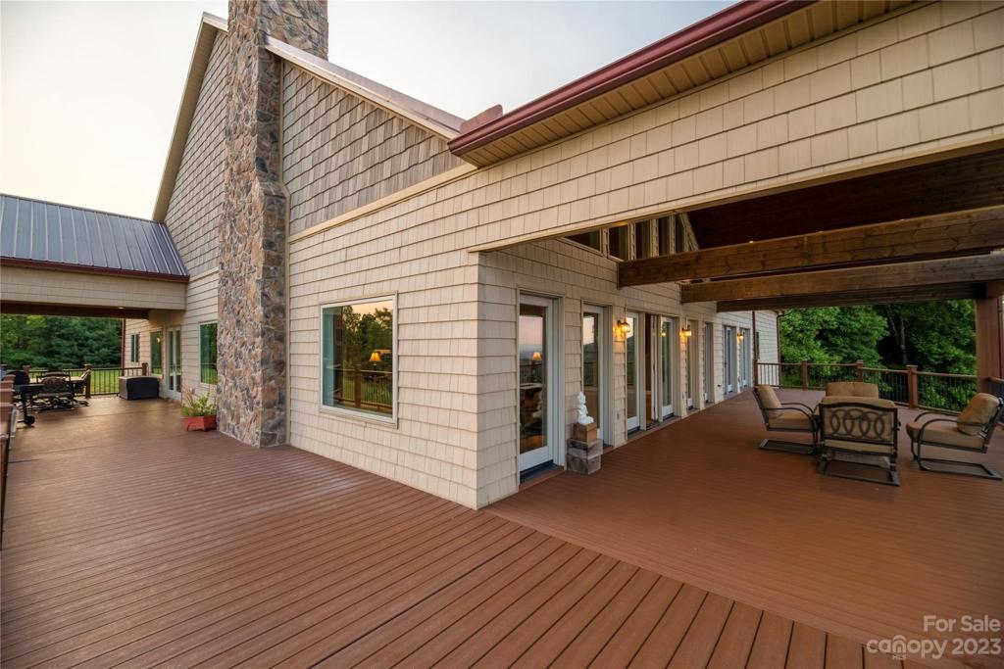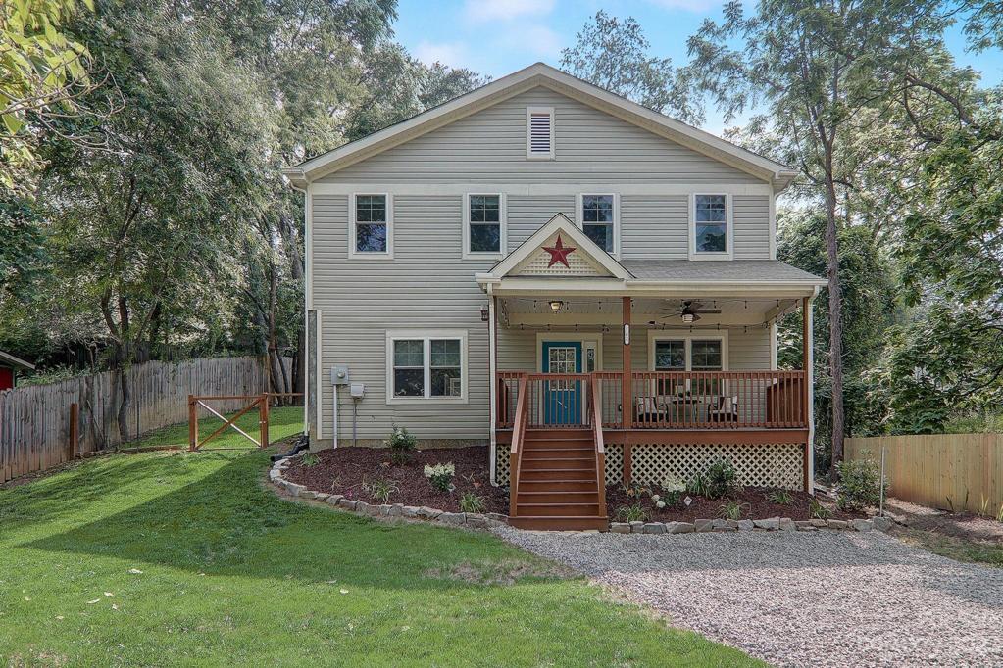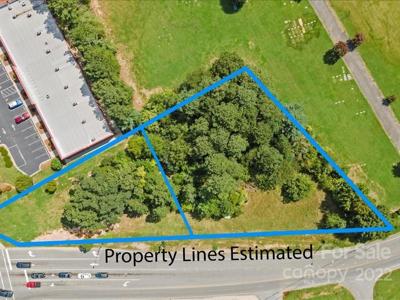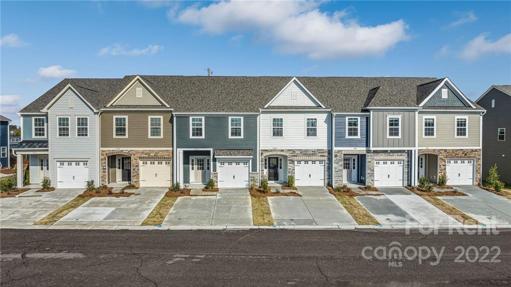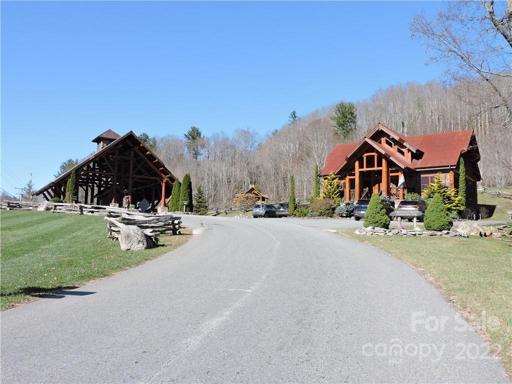204 Properties
Sort by:
1636 1st Avenue Place, Hickory, NC 28601
1636 1st Avenue Place, Hickory, NC 28601 Details
2 years ago
120 Clingman Avenue, Asheville, NC 28801
120 Clingman Avenue, Asheville, NC 28801 Details
2 years ago
210 Thistlewynd Trail, Laurel Park, NC 28739
210 Thistlewynd Trail, Laurel Park, NC 28739 Details
2 years ago
533 Otter Run Drive, Lake Wylie, SC 29710
533 Otter Run Drive, Lake Wylie, SC 29710 Details
2 years ago
12645 US Highway 21 Highway, Roaring Gap, NC 28668
12645 US Highway 21 Highway, Roaring Gap, NC 28668 Details
2 years ago
162 Wellington Street, Asheville, NC 28806
162 Wellington Street, Asheville, NC 28806 Details
2 years ago
1605 & 1607 Concord Lake Road, Kannapolis, NC 28083
1605 & 1607 Concord Lake Road, Kannapolis, NC 28083 Details
2 years ago
3801 Johnston Oehler Road, Charlotte, NC 28269
3801 Johnston Oehler Road, Charlotte, NC 28269 Details
2 years ago
Lot 36 Eagles Nest Trail, Banner Elk, NC 28604
Lot 36 Eagles Nest Trail, Banner Elk, NC 28604 Details
2 years ago
