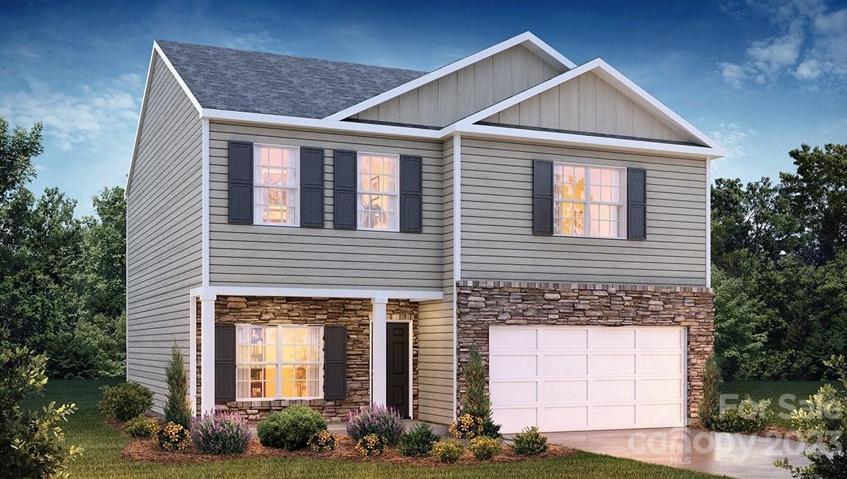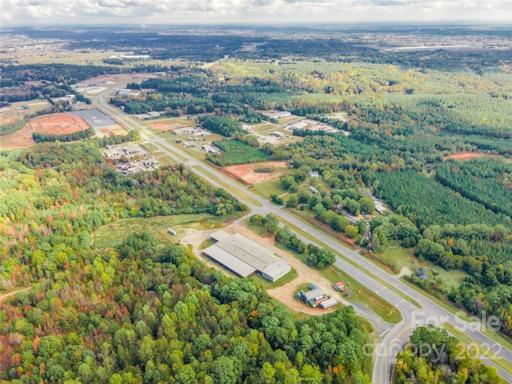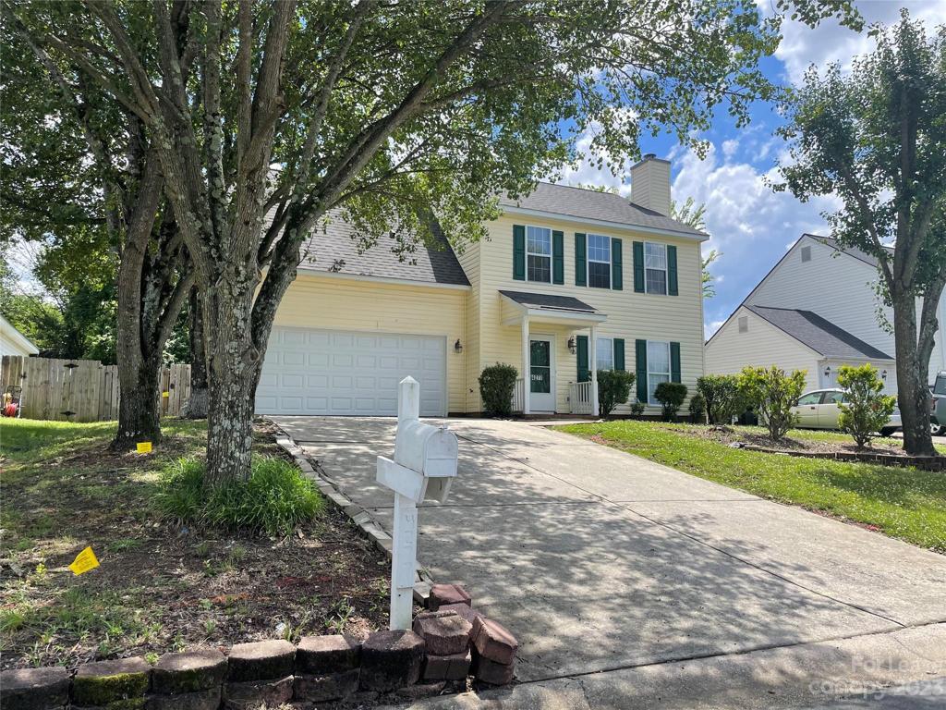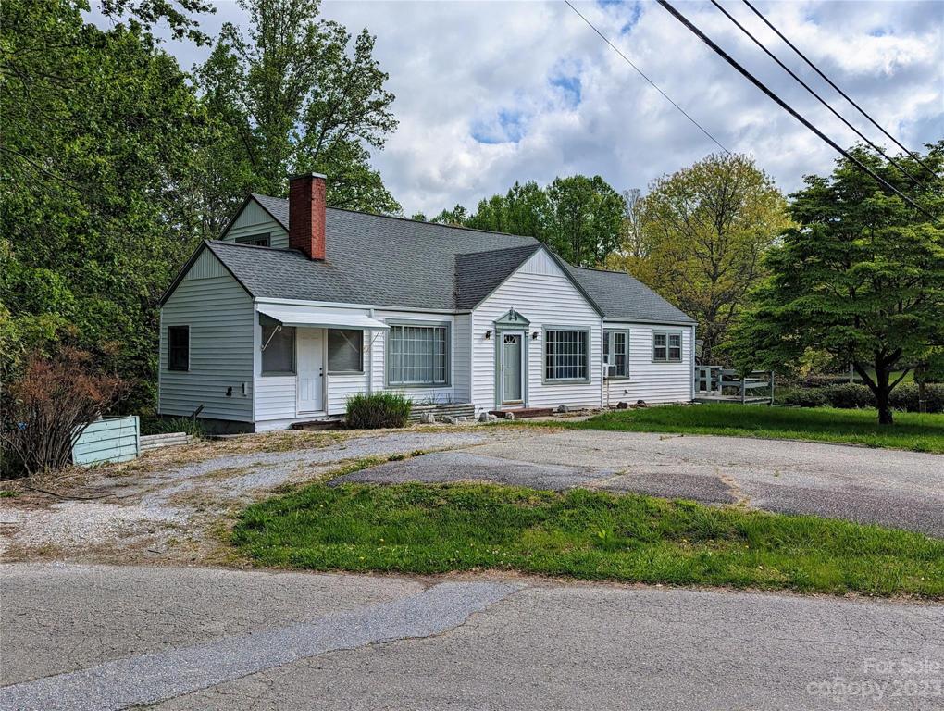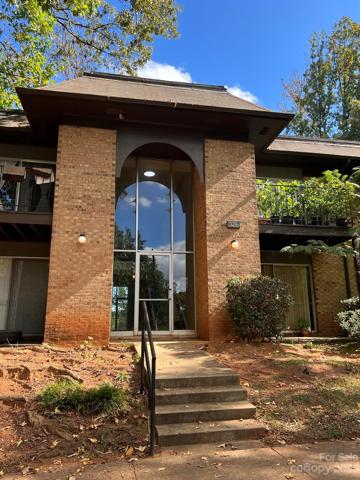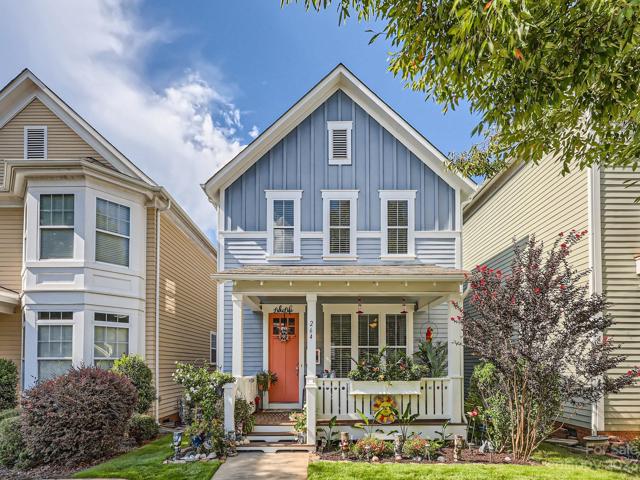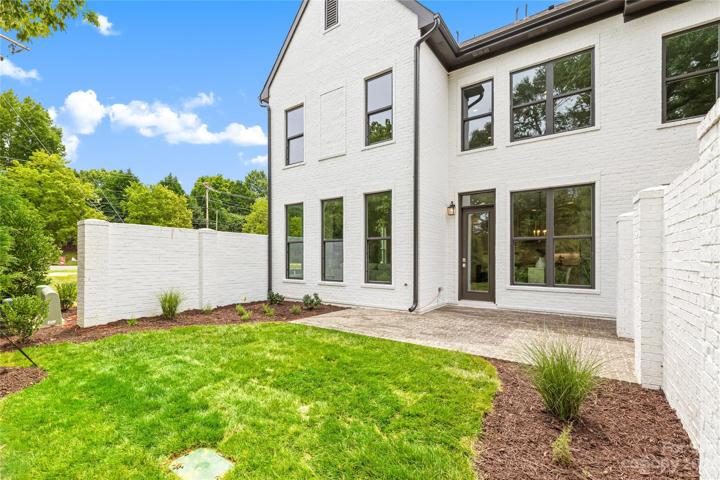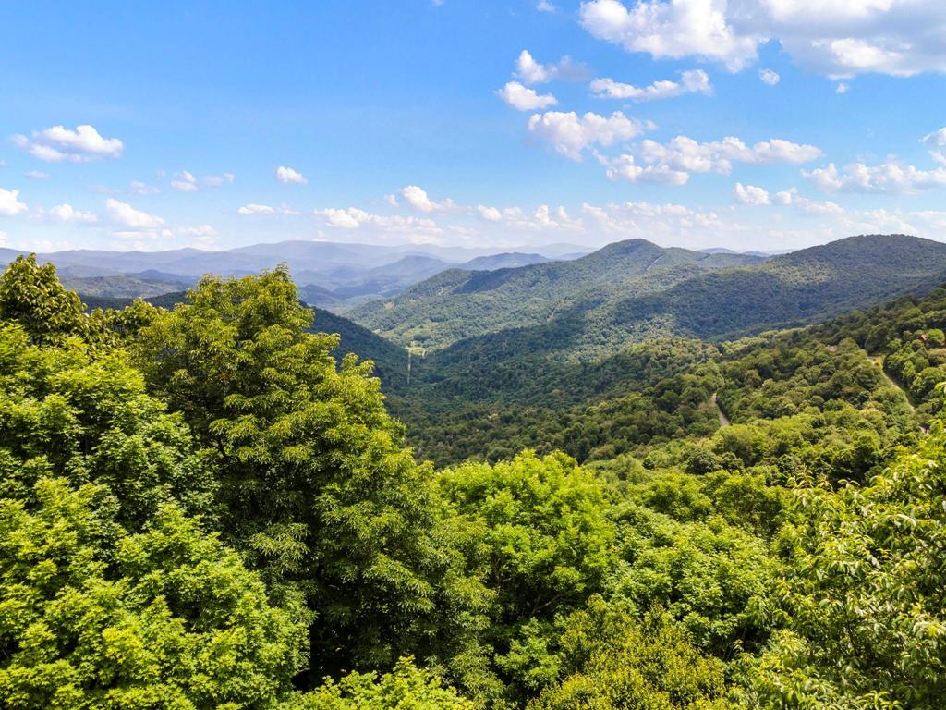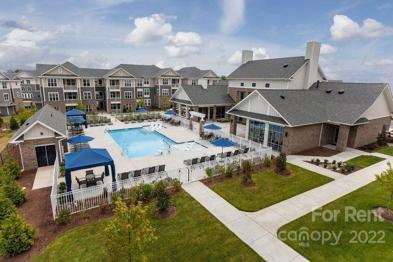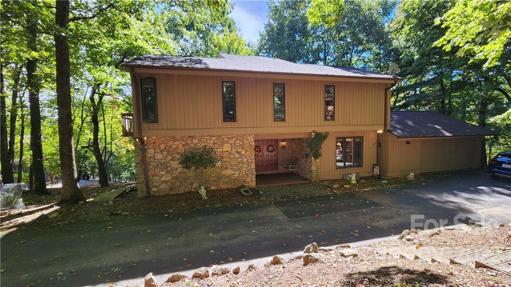204 Properties
Sort by:
3116 Winged Elm Street, Gastonia, NC 28056
3116 Winged Elm Street, Gastonia, NC 28056 Details
1 year ago
2531 Lancaster Highway, Chester, SC 29706
2531 Lancaster Highway, Chester, SC 29706 Details
1 year ago
4277 Maybrook SW Court, Concord, NC 28027
4277 Maybrook SW Court, Concord, NC 28027 Details
1 year ago
590 Greenwood Road, Spruce Pine, NC 28777
590 Greenwood Road, Spruce Pine, NC 28777 Details
1 year ago
326 Orchard Trace Lane, Charlotte, NC 28213
326 Orchard Trace Lane, Charlotte, NC 28213 Details
1 year ago
264 Bridges Farm Road, Davidson, NC 28115
264 Bridges Farm Road, Davidson, NC 28115 Details
1 year ago
6304 Providence Road, Charlotte, NC 28226
6304 Providence Road, Charlotte, NC 28226 Details
1 year ago
90 Oak Hill Court, Huntersville, NC 28078
90 Oak Hill Court, Huntersville, NC 28078 Details
1 year ago
10 Chestnut Ridge Road, Mills River, NC 28759
10 Chestnut Ridge Road, Mills River, NC 28759 Details
1 year ago
