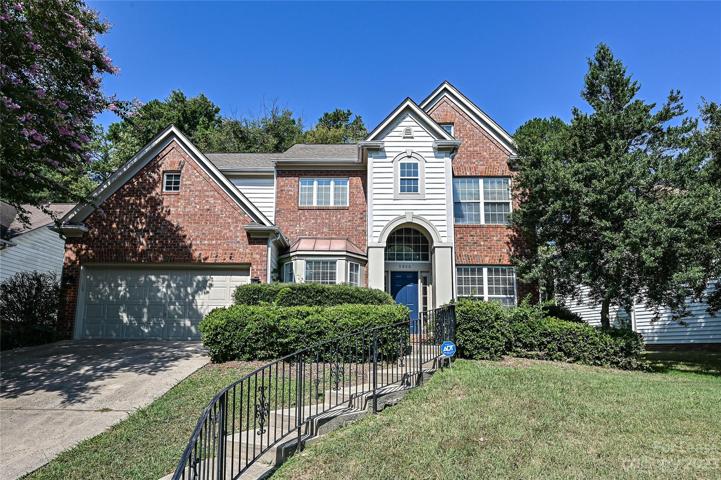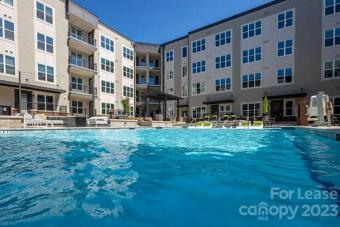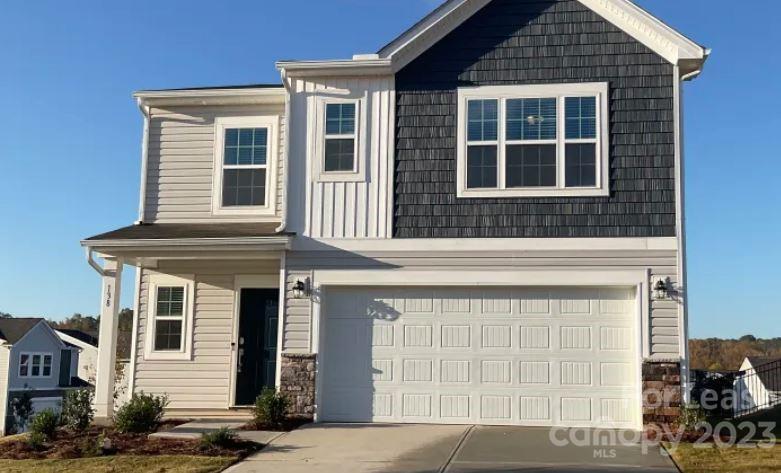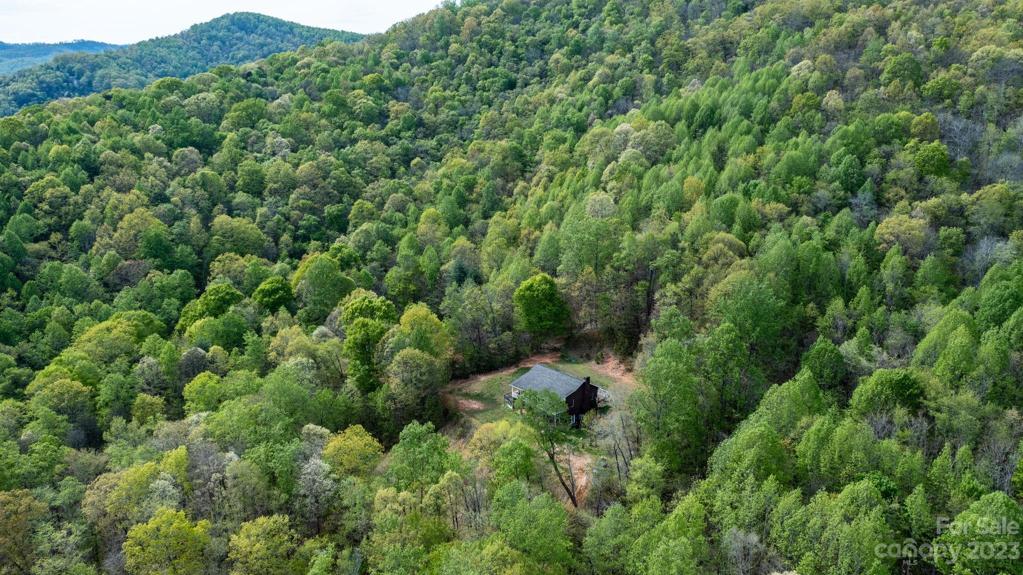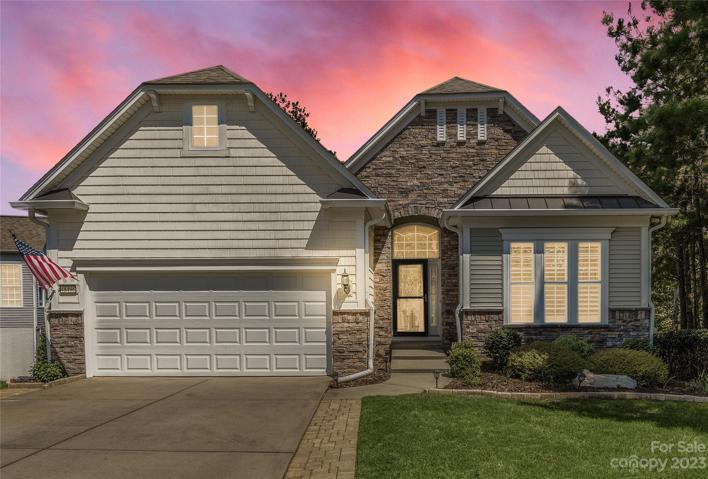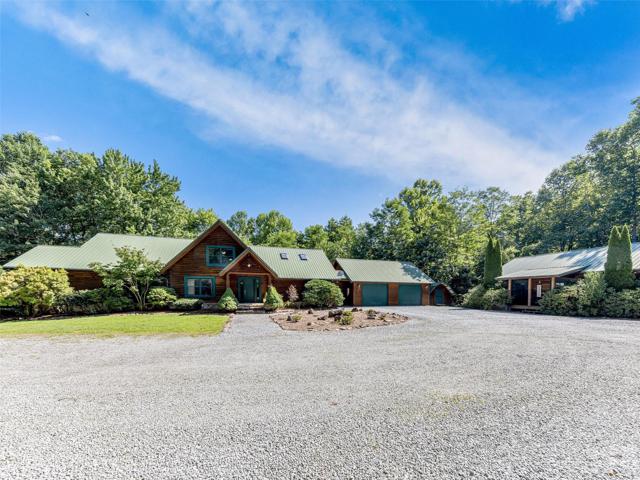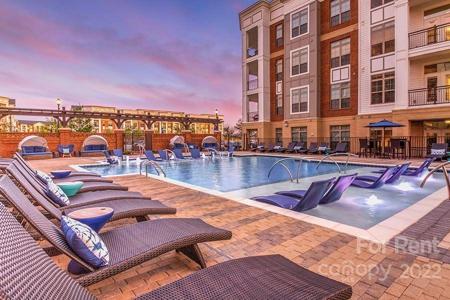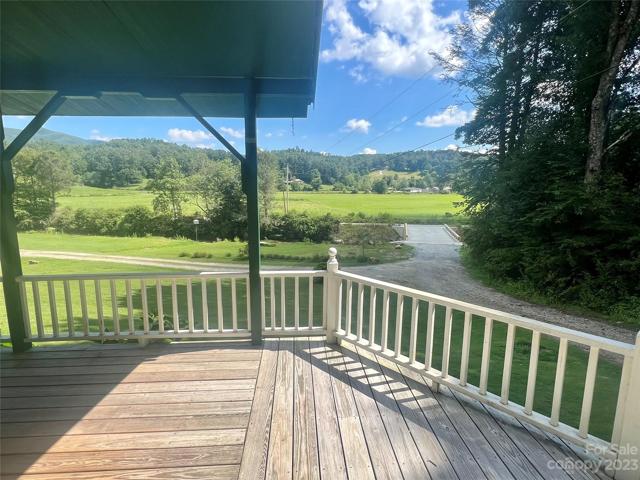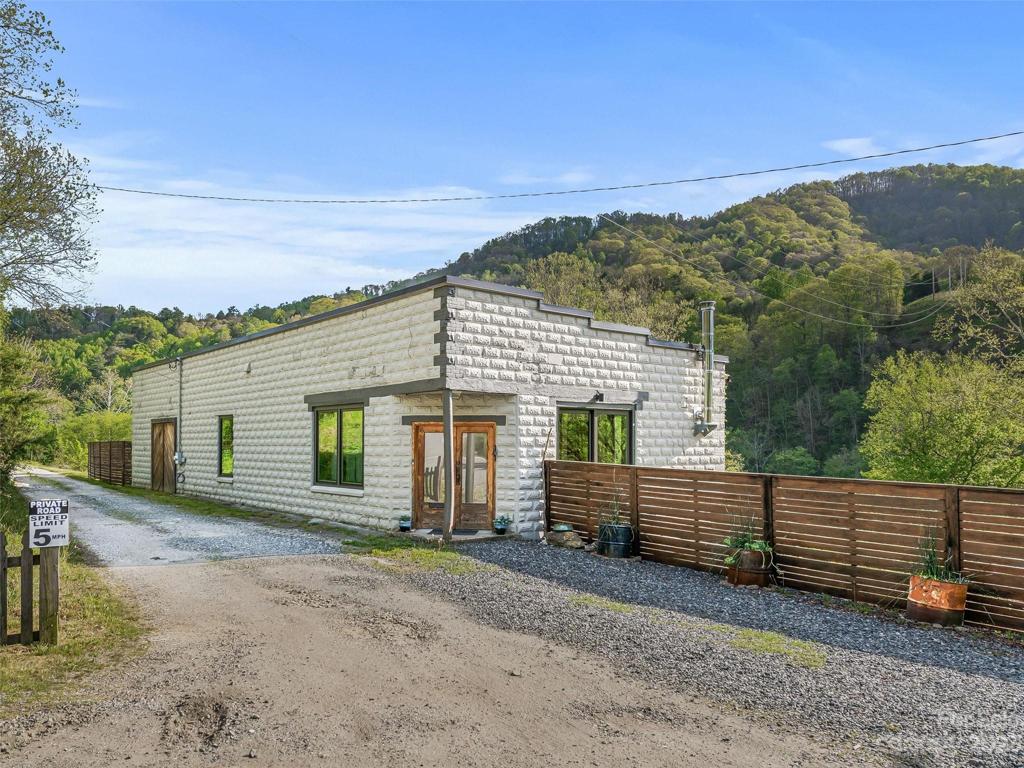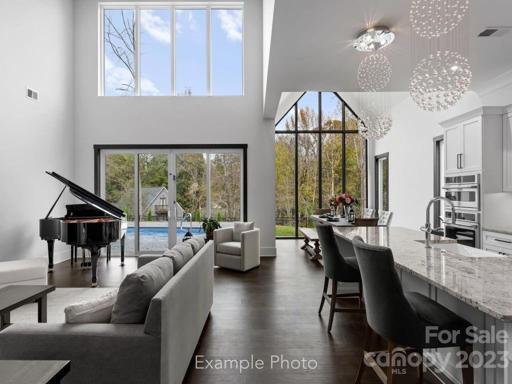204 Properties
Sort by:
5806 Downfield Wood Drive, Charlotte, NC 28269
5806 Downfield Wood Drive, Charlotte, NC 28269 Details
1 year ago
707 Gilreath Court, Moravian Falls, NC 28654
707 Gilreath Court, Moravian Falls, NC 28654 Details
1 year ago
48495 Snap Dragon Lane, Indian Land, SC 29707
48495 Snap Dragon Lane, Indian Land, SC 29707 Details
1 year ago
338 Fox Ridge Road, Lake Toxaway, NC 28747
338 Fox Ridge Road, Lake Toxaway, NC 28747 Details
1 year ago
7420 N Rea Park Lane, Charlotte, NC 28277
7420 N Rea Park Lane, Charlotte, NC 28277 Details
1 year ago
46 Peggy Ridge Road, Balsam Grove, NC 28708
46 Peggy Ridge Road, Balsam Grove, NC 28708 Details
1 year ago
