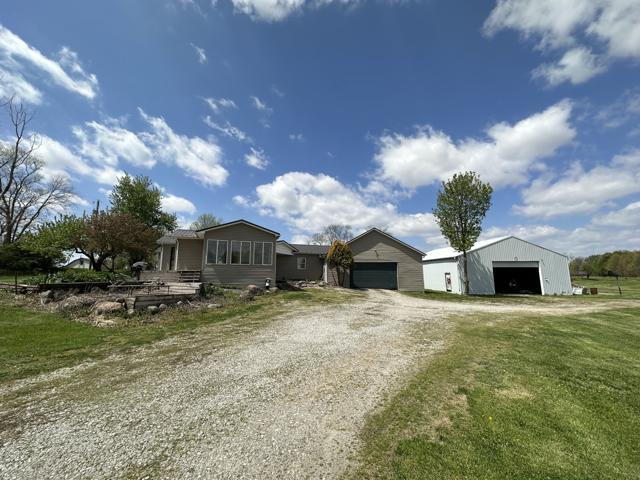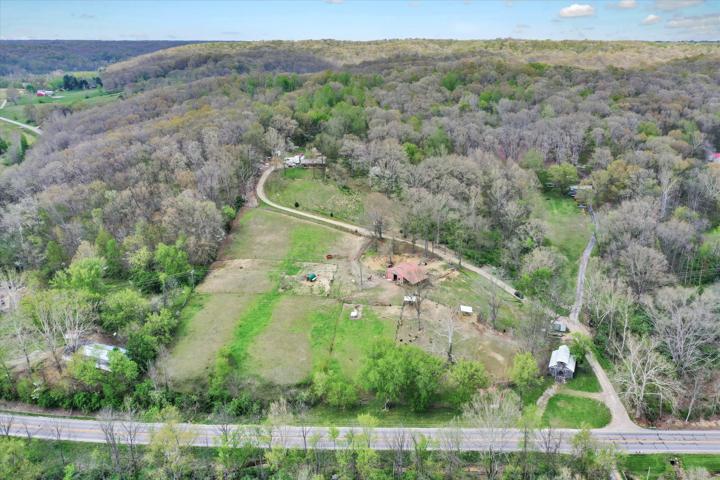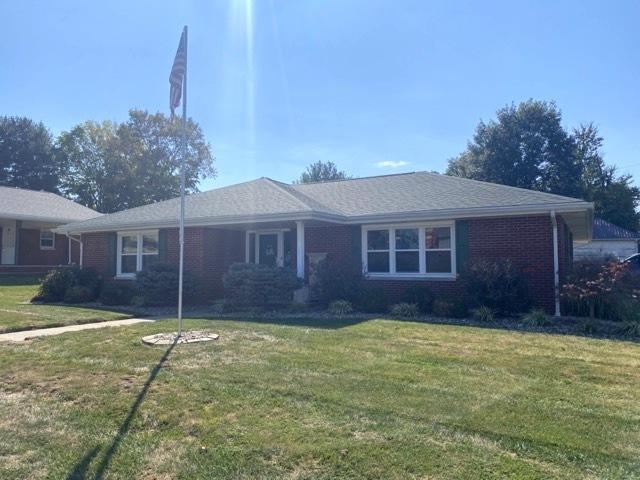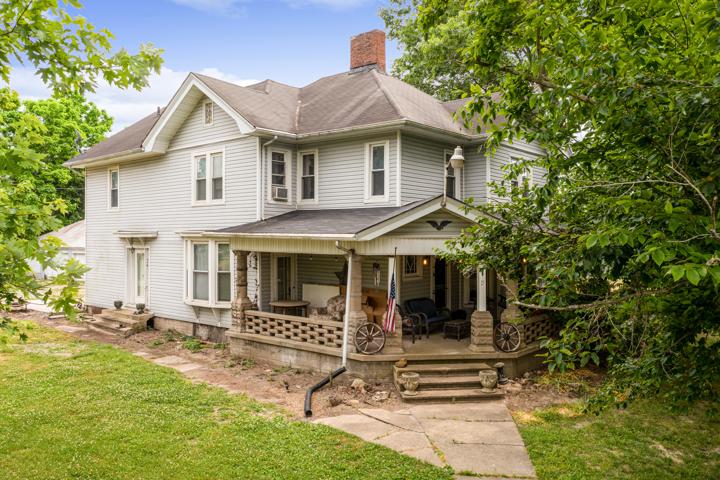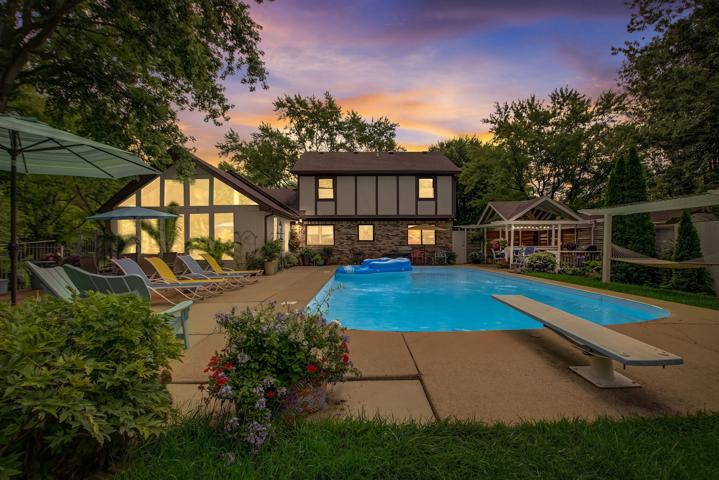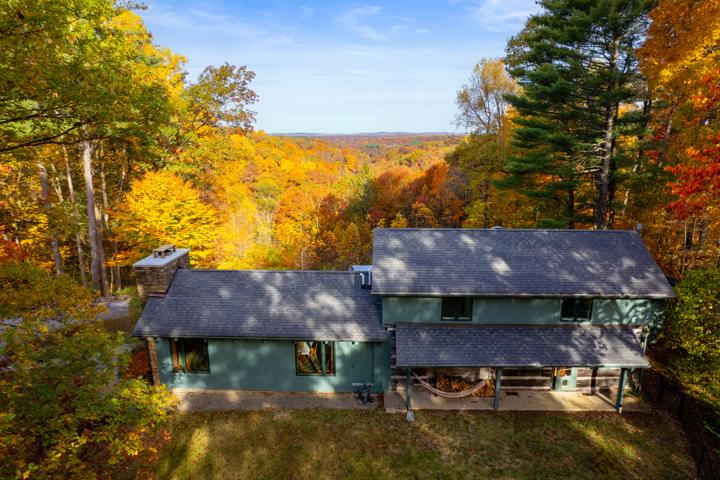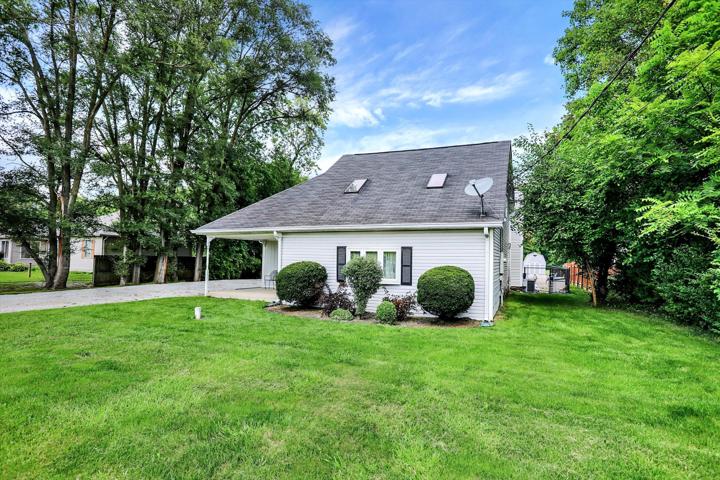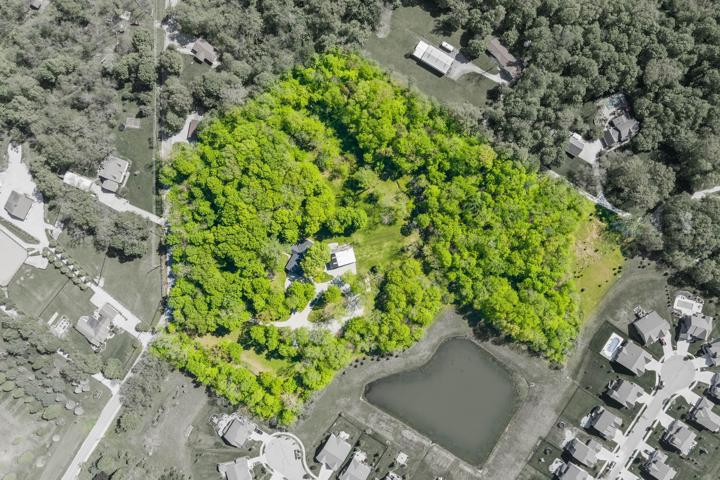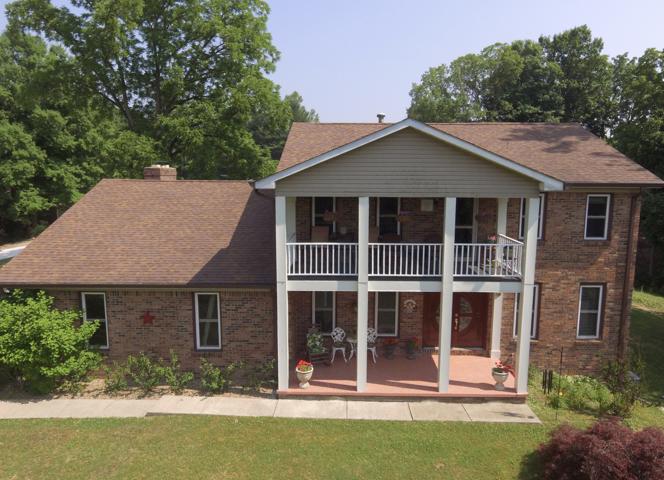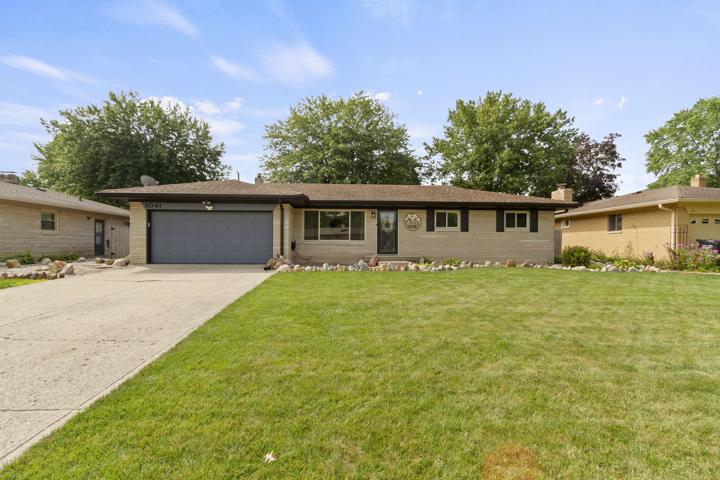12 Properties
Sort by:
420 W Bridge Street, Brownstown, IN 47220
420 W Bridge Street, Brownstown, IN 47220 Details
2 years ago
2608 State Road 135 S , Nashville, IN 47448
2608 State Road 135 S , Nashville, IN 47448 Details
2 years ago
9332 E 10th Street, Indianapolis, IN 46229
9332 E 10th Street, Indianapolis, IN 46229 Details
2 years ago
15941 Connecticut Avenue, Fortville, IN 46040
15941 Connecticut Avenue, Fortville, IN 46040 Details
2 years ago
3145 State Road 44 , Martinsville, IN 46151
3145 State Road 44 , Martinsville, IN 46151 Details
2 years ago
