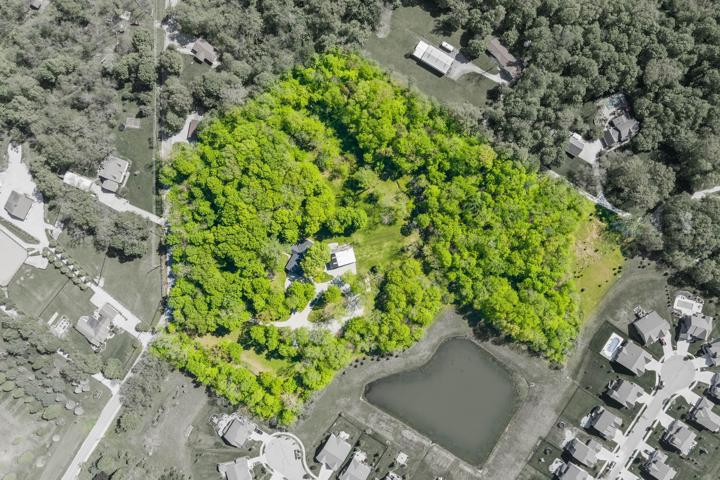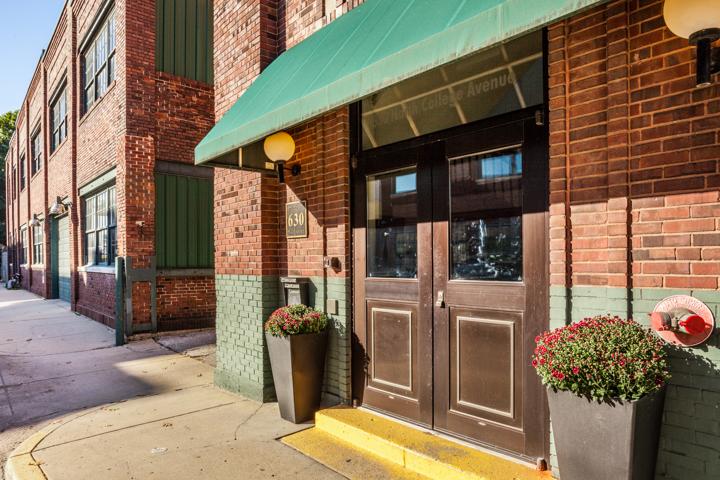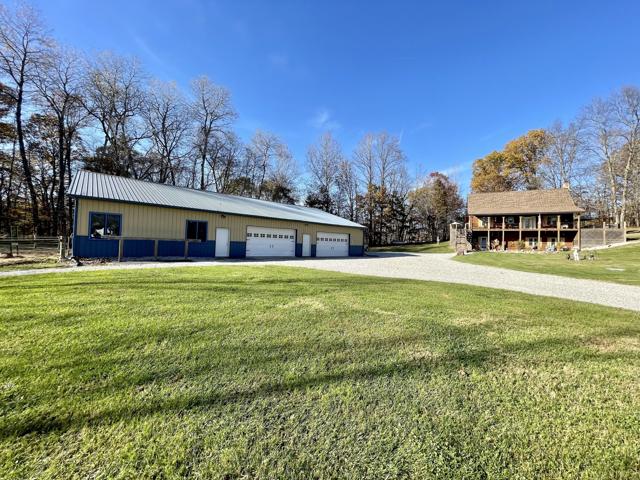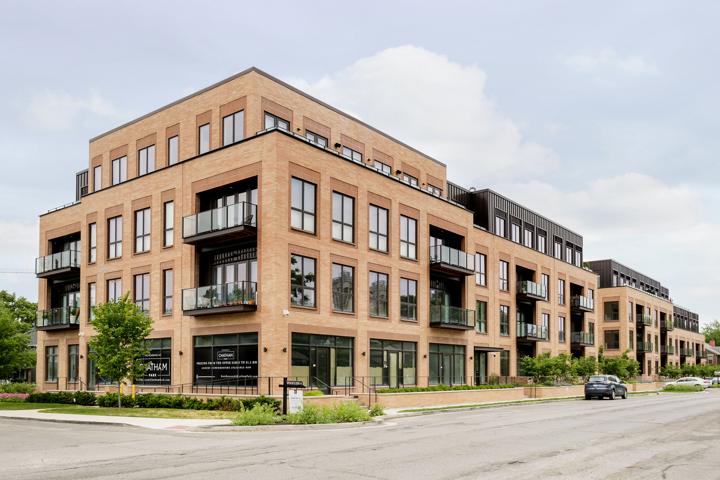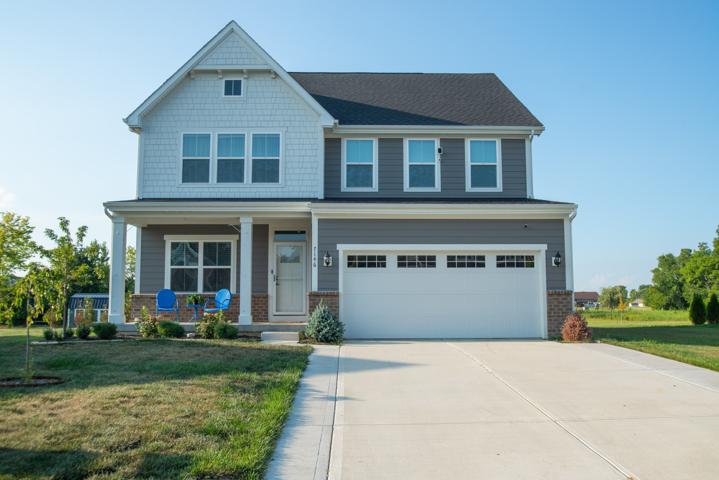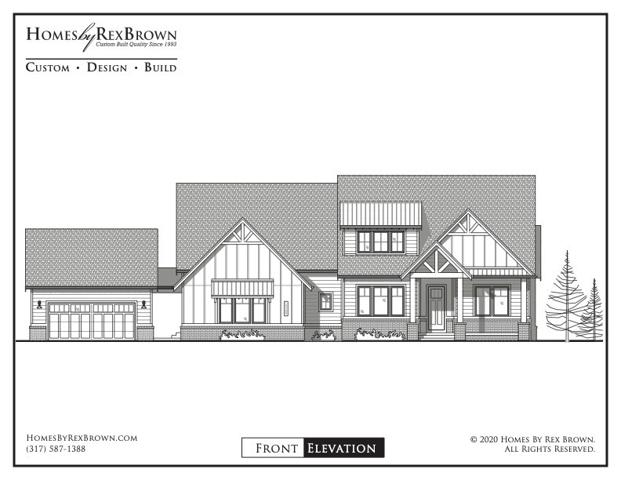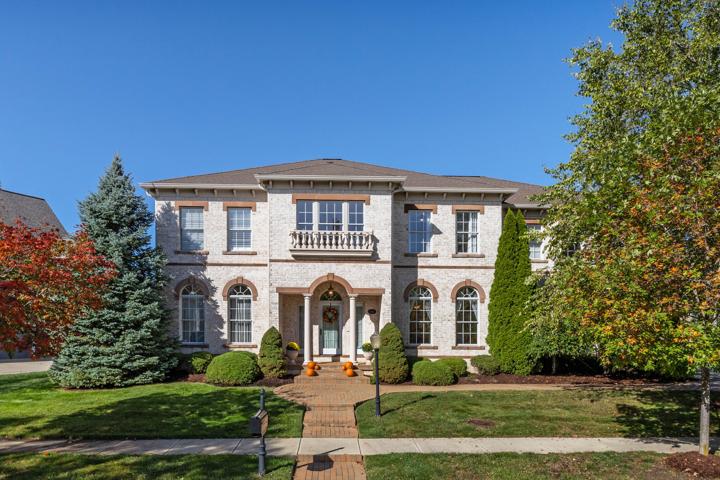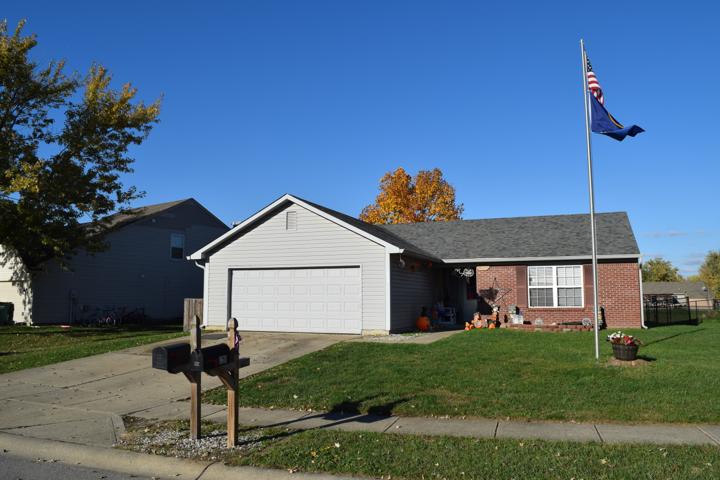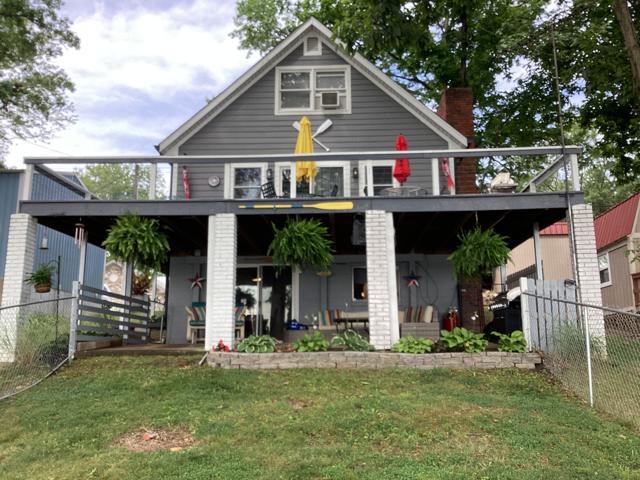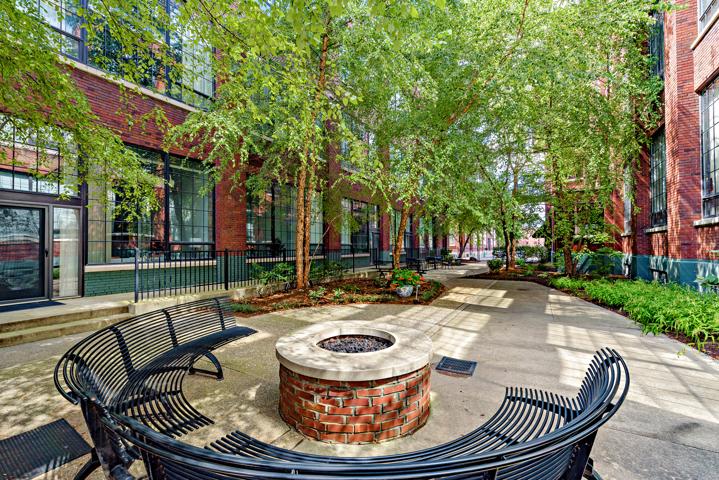31 Properties
Sort by:
15941 Connecticut Avenue, Fortville, IN 46040
15941 Connecticut Avenue, Fortville, IN 46040 Details
2 years ago
630 N College Avenue, Indianapolis, IN 46204
630 N College Avenue, Indianapolis, IN 46204 Details
2 years ago
5306 Berean Road, Martinsville, IN 46151
5306 Berean Road, Martinsville, IN 46151 Details
2 years ago
855 N East Street, Indianapolis, IN 46202
855 N East Street, Indianapolis, IN 46202 Details
2 years ago
7146 W Stone Pass, New Palestine, IN 46163
7146 W Stone Pass, New Palestine, IN 46163 Details
2 years ago
1190 Chatham Ridge Boulevard, Westfield, IN 46074
1190 Chatham Ridge Boulevard, Westfield, IN 46074 Details
2 years ago
1212 Creekstone Way , Franklin, IN 46131
1212 Creekstone Way , Franklin, IN 46131 Details
2 years ago
4597 Idalawn Drive, Unionville, IN 47468
4597 Idalawn Drive, Unionville, IN 47468 Details
2 years ago
624 E Walnut Street, Indianapolis, IN 46204
624 E Walnut Street, Indianapolis, IN 46204 Details
2 years ago
