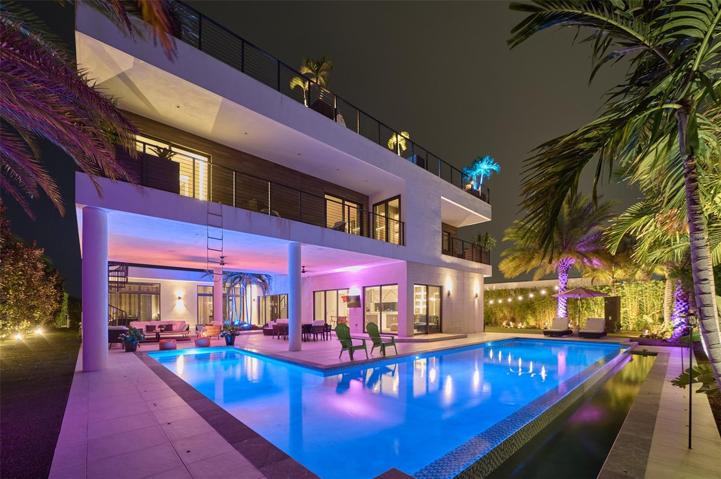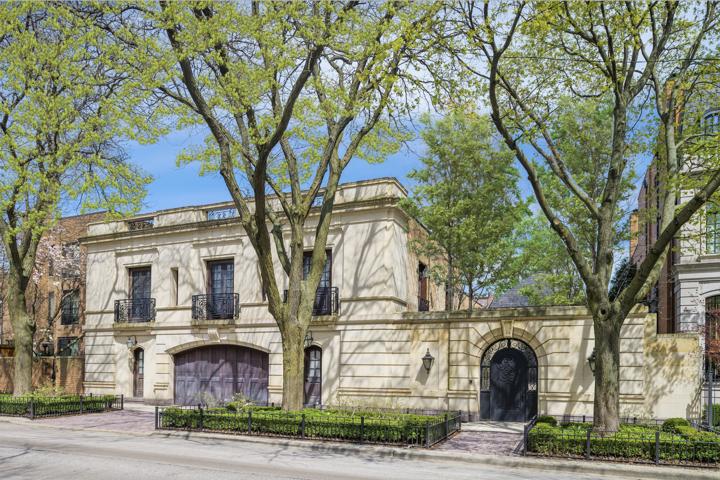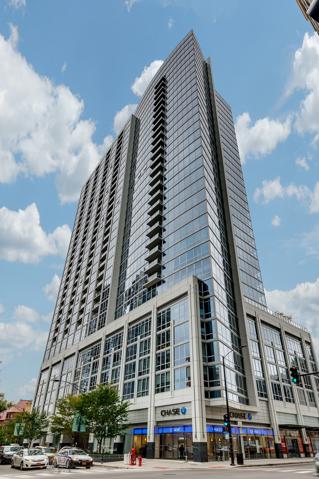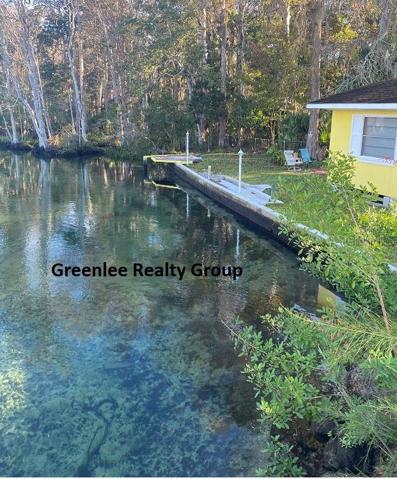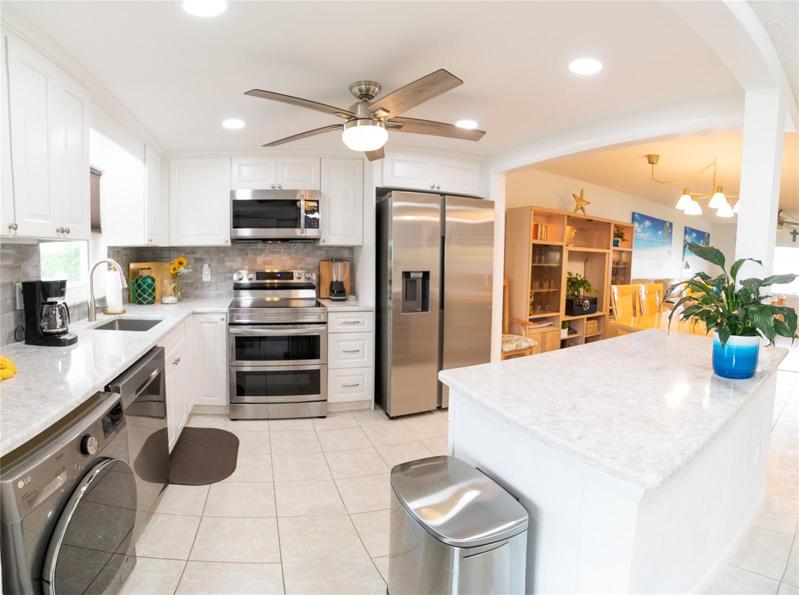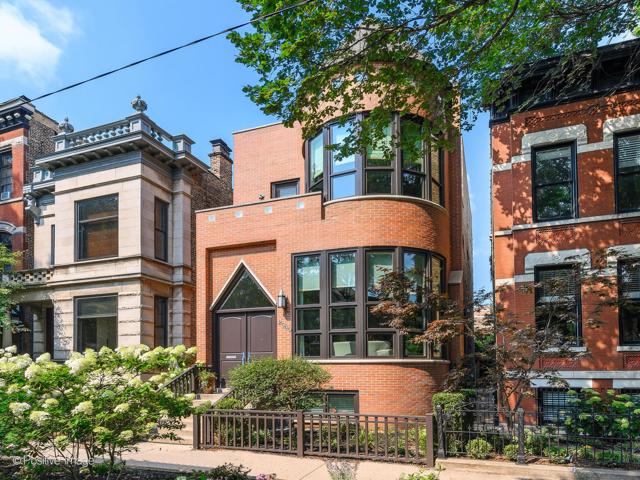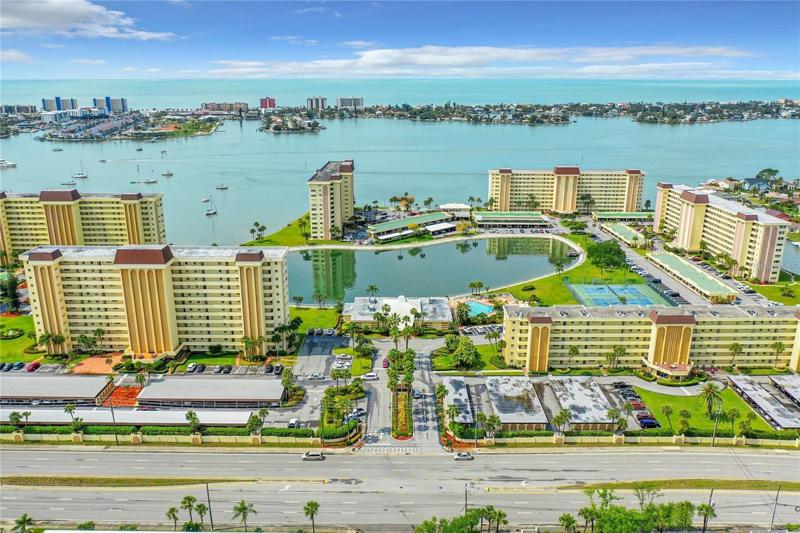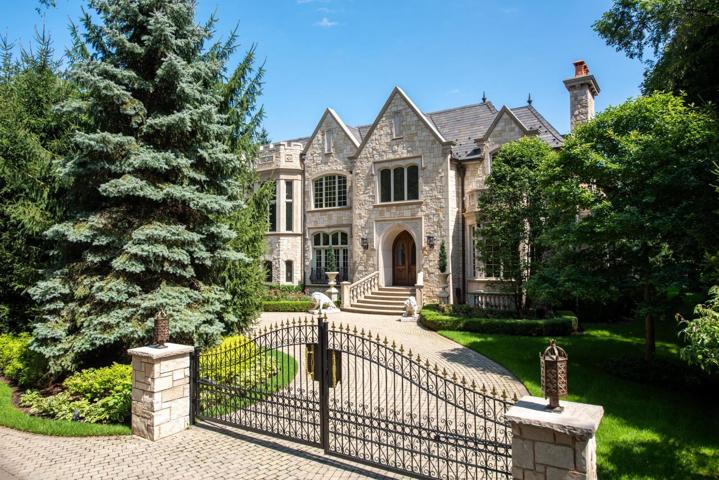981 Properties
Sort by:
16532 BOTANIKO S DRIVE, WESTON, FL 33326
16532 BOTANIKO S DRIVE, WESTON, FL 33326 Details
2 years ago
2225 N Lakewood Avenue, Chicago, IL 60614
2225 N Lakewood Avenue, Chicago, IL 60614 Details
2 years ago
4920 N Lincoln Avenue, Chicago, IL 60625
4920 N Lincoln Avenue, Chicago, IL 60625 Details
2 years ago
2040 N Seminary Avenue, Chicago, IL 60614
2040 N Seminary Avenue, Chicago, IL 60614 Details
2 years ago
4780 COVE CIRCLE, ST PETERSBURG, FL 33708
4780 COVE CIRCLE, ST PETERSBURG, FL 33708 Details
2 years ago
