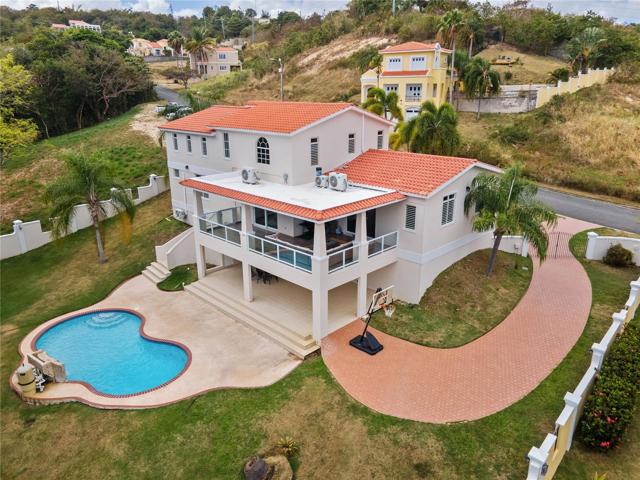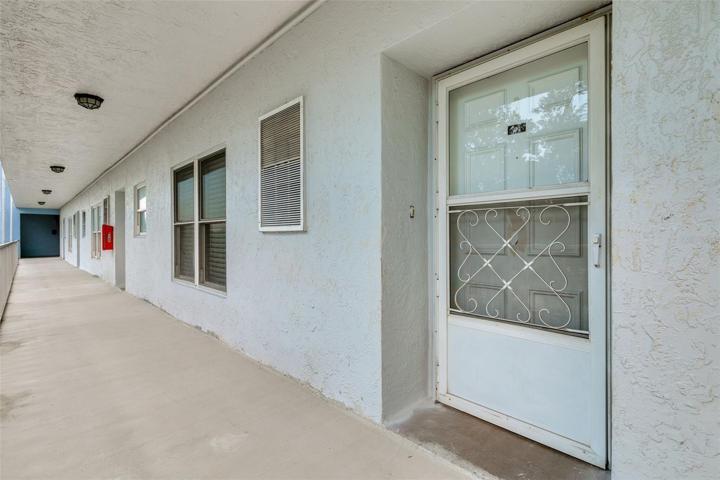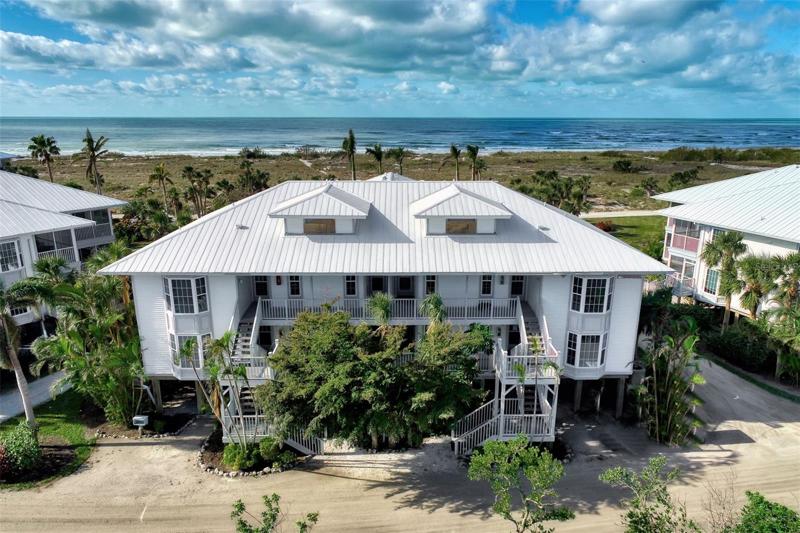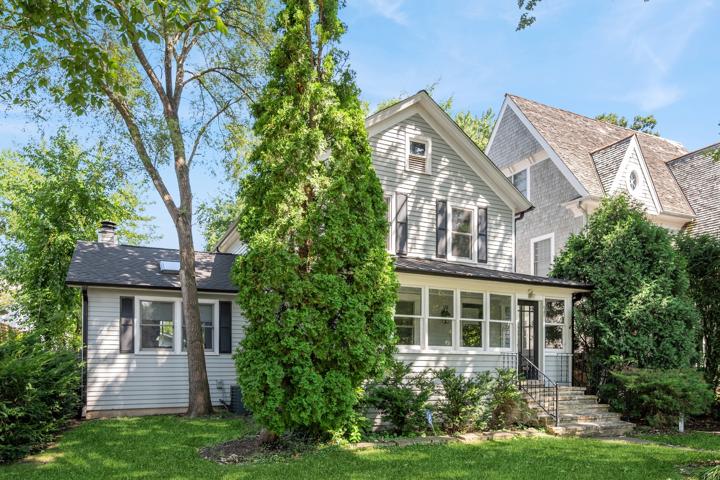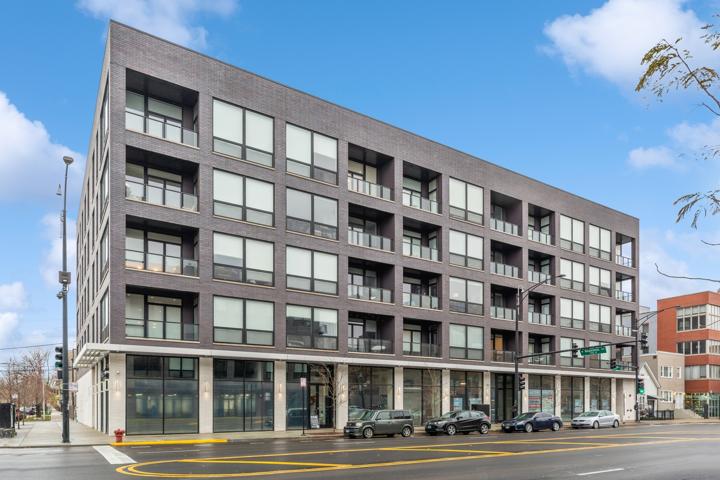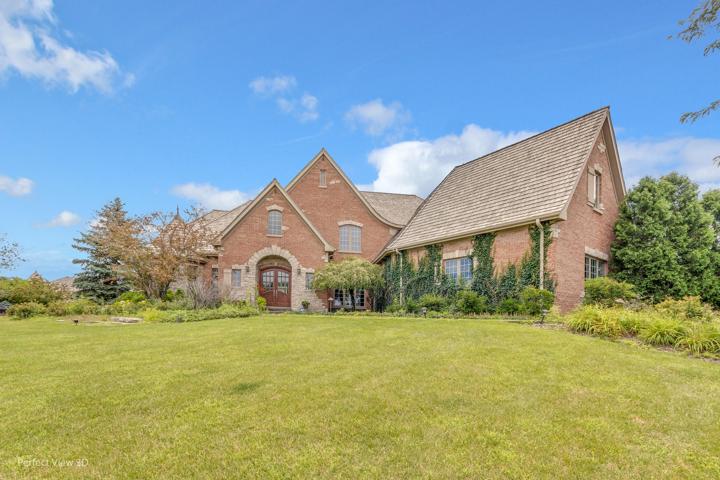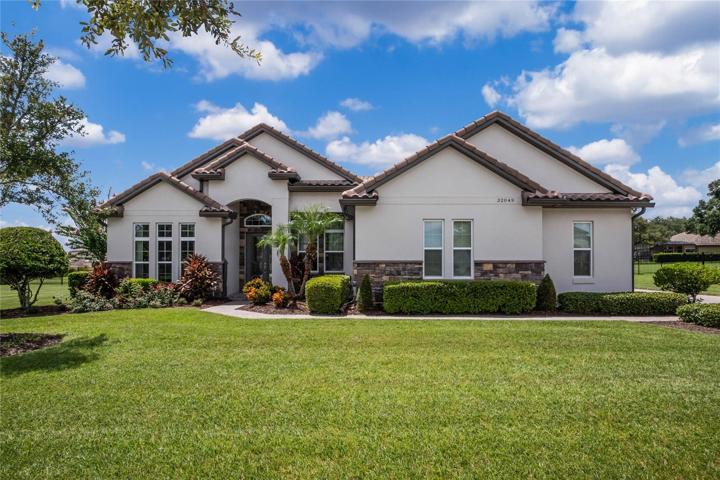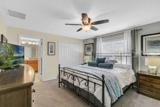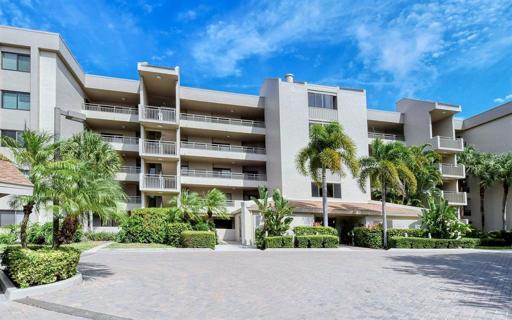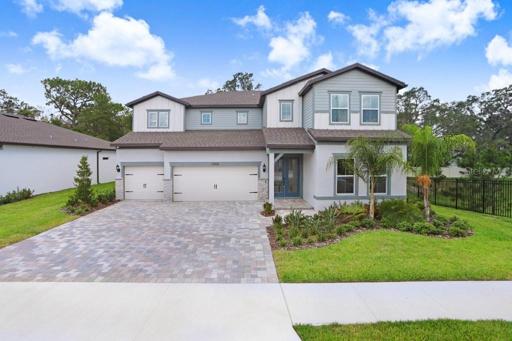981 Properties
Sort by:
74 HARBOUR LIGHTS DR , HUMACAO, PR 00791
74 HARBOUR LIGHTS DR , HUMACAO, PR 00791 Details
2 years ago
7450 PALM ISLAND DRIVE, PLACIDA, FL 33946
7450 PALM ISLAND DRIVE, PLACIDA, FL 33946 Details
2 years ago
547 Melrose Avenue, Kenilworth, IL 60043
547 Melrose Avenue, Kenilworth, IL 60043 Details
2 years ago
2400 W WABANSIA Avenue, Chicago, IL 60647
2400 W WABANSIA Avenue, Chicago, IL 60647 Details
2 years ago
1235 MACALPIN Drive, Inverness, IL 60010
1235 MACALPIN Drive, Inverness, IL 60010 Details
2 years ago
32049 RED TAIL BOULEVARD, SORRENTO, FL 32776
32049 RED TAIL BOULEVARD, SORRENTO, FL 32776 Details
2 years ago
8979 BISMARCK PALM ROAD, KISSIMMEE, FL 34747
8979 BISMARCK PALM ROAD, KISSIMMEE, FL 34747 Details
2 years ago
6396 MIDNIGHT COVE ROAD, SARASOTA, FL 34242
6396 MIDNIGHT COVE ROAD, SARASOTA, FL 34242 Details
2 years ago
