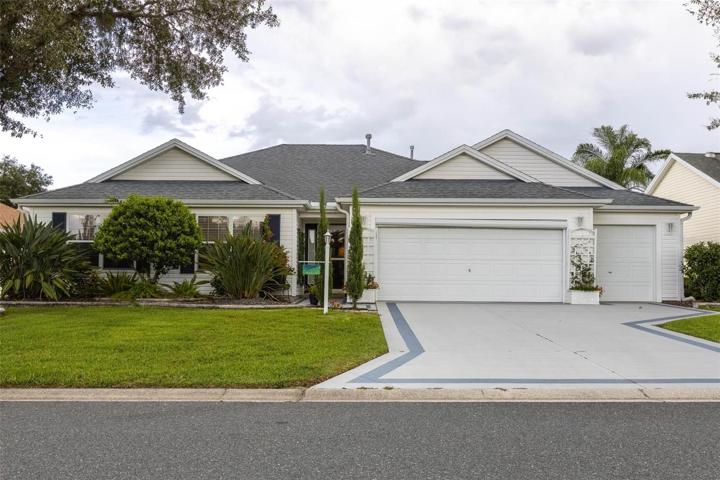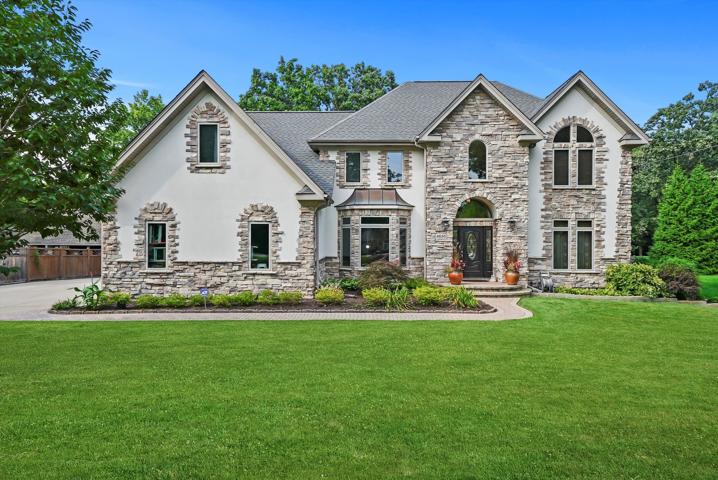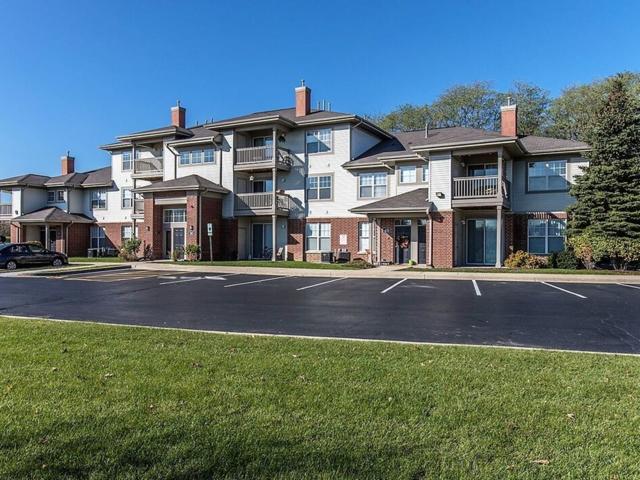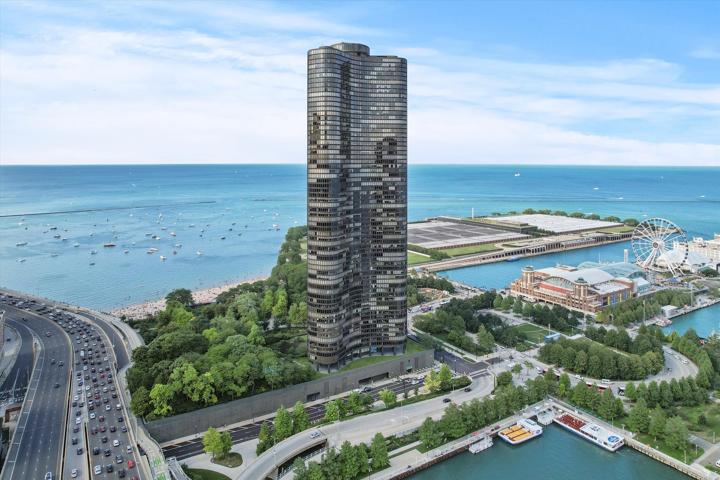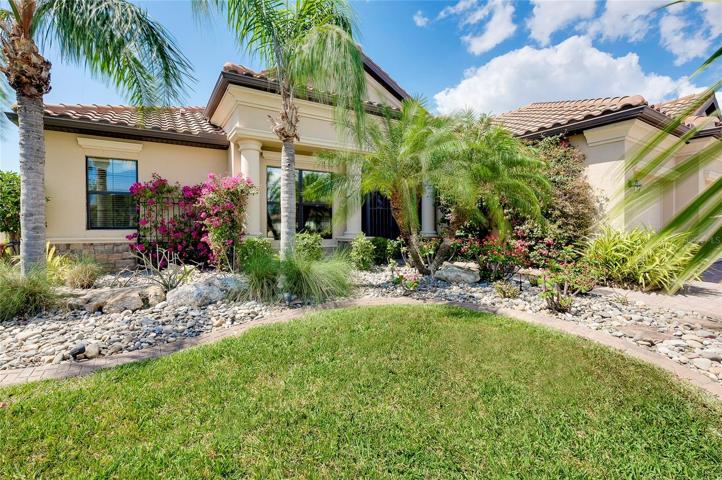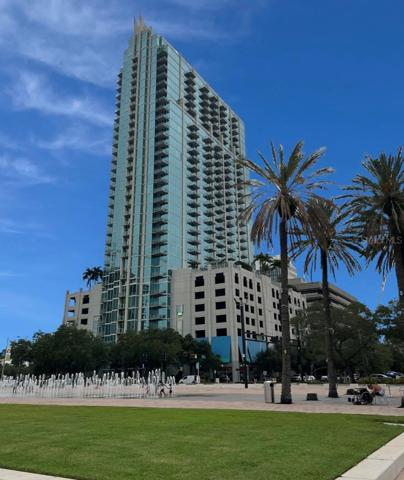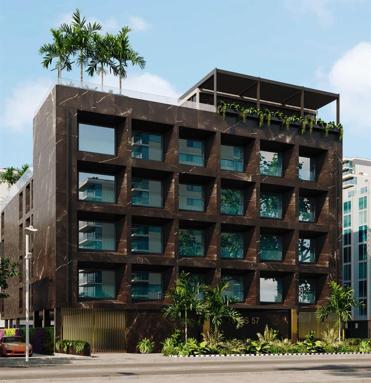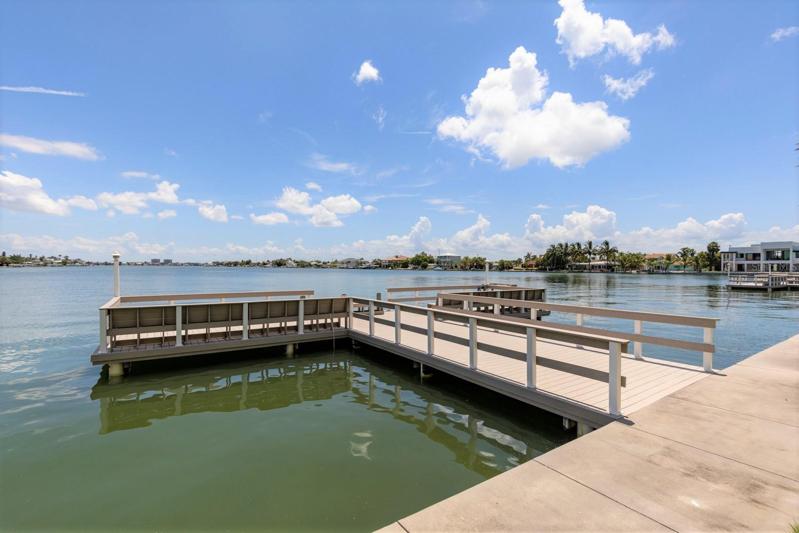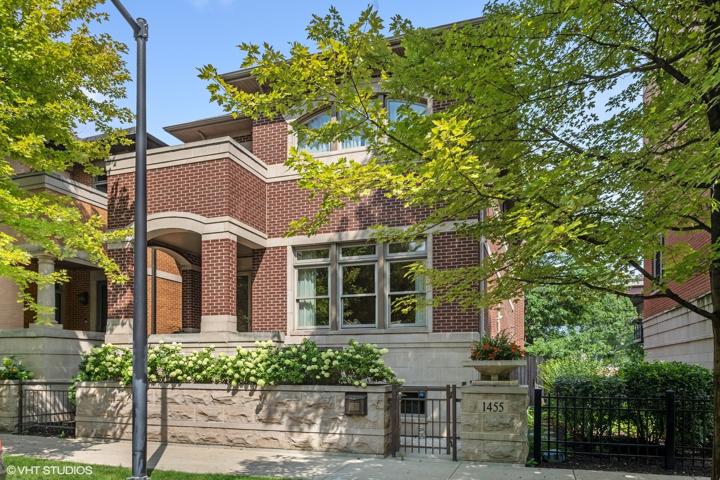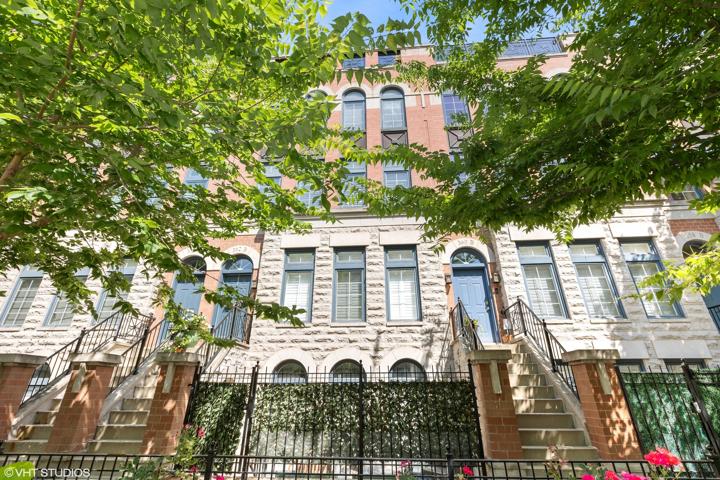981 Properties
Sort by:
4650 Teonia Woods Drive, Rolling Meadows, IL 60008
4650 Teonia Woods Drive, Rolling Meadows, IL 60008 Details
1 year ago
120 Woodlake Boulevard, Gurnee, IL 60031
120 Woodlake Boulevard, Gurnee, IL 60031 Details
1 year ago
505 N Lake Shore Drive, Chicago, IL 60611
505 N Lake Shore Drive, Chicago, IL 60611 Details
1 year ago
5575 GULF BOULEVARD, ST PETE BEACH, FL 33706
5575 GULF BOULEVARD, ST PETE BEACH, FL 33706 Details
1 year ago
1455 S EMERALD Avenue, Chicago, IL 60607
1455 S EMERALD Avenue, Chicago, IL 60607 Details
1 year ago
