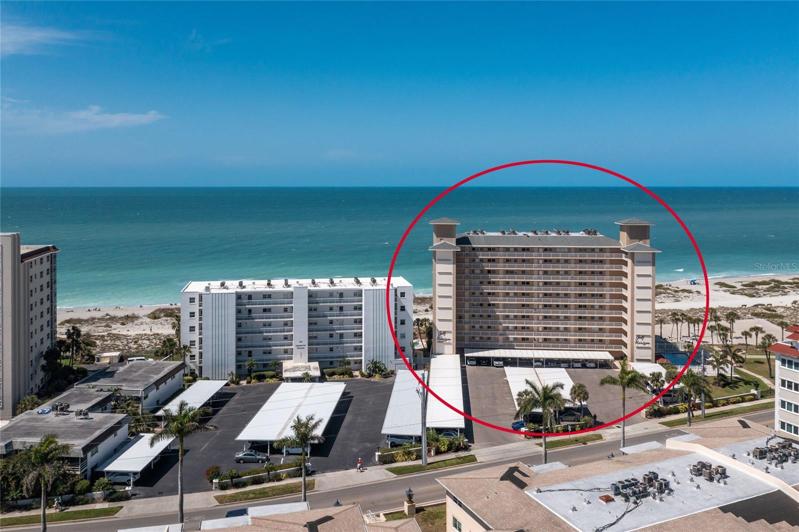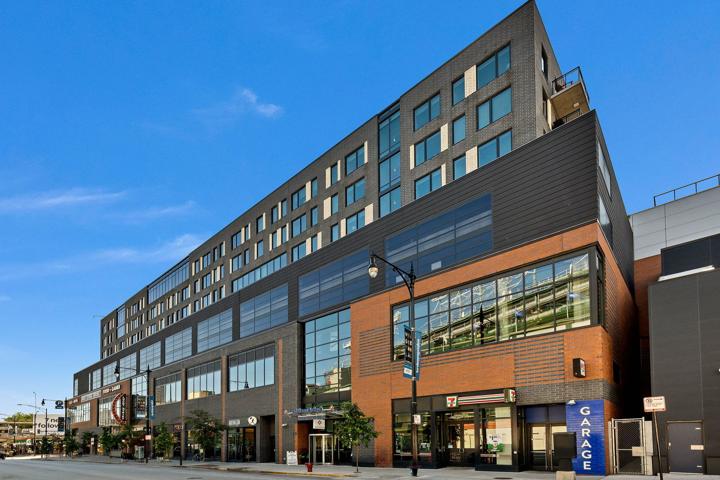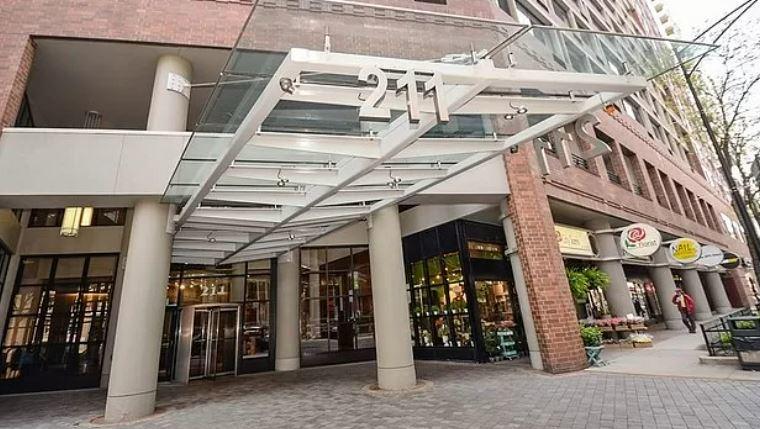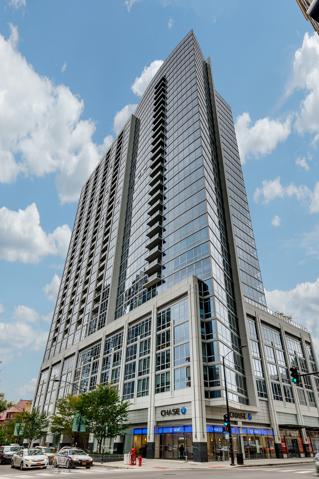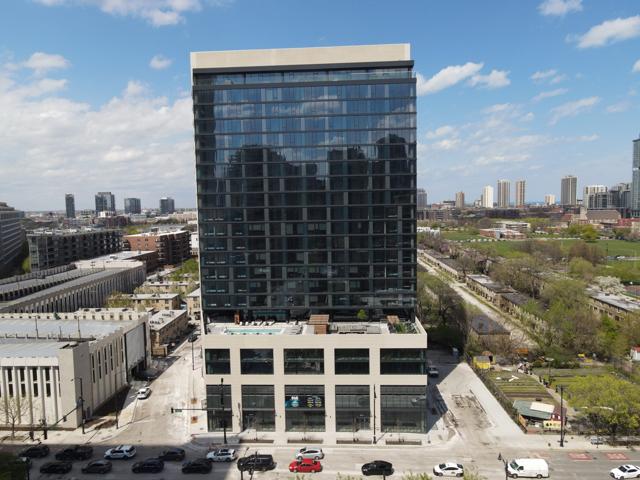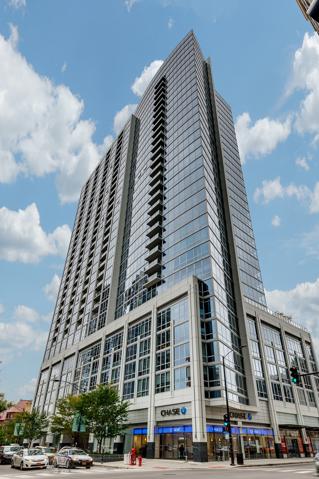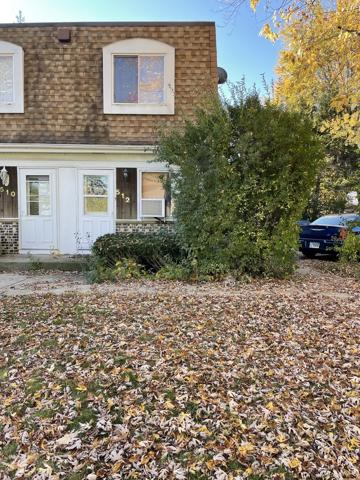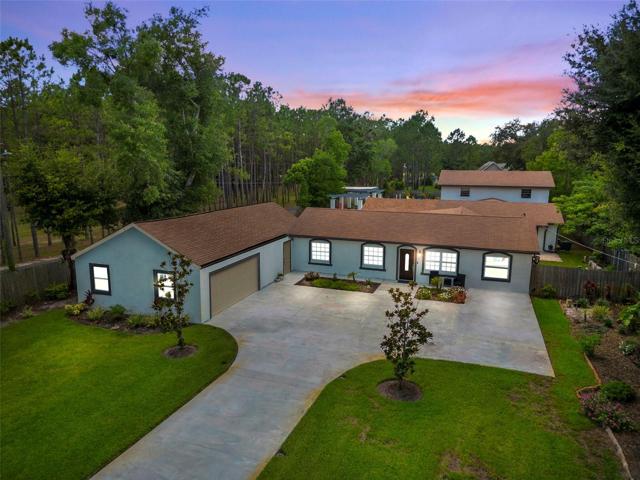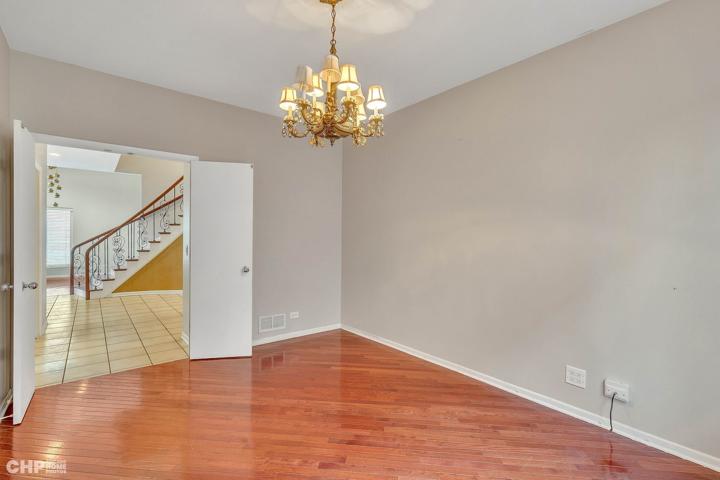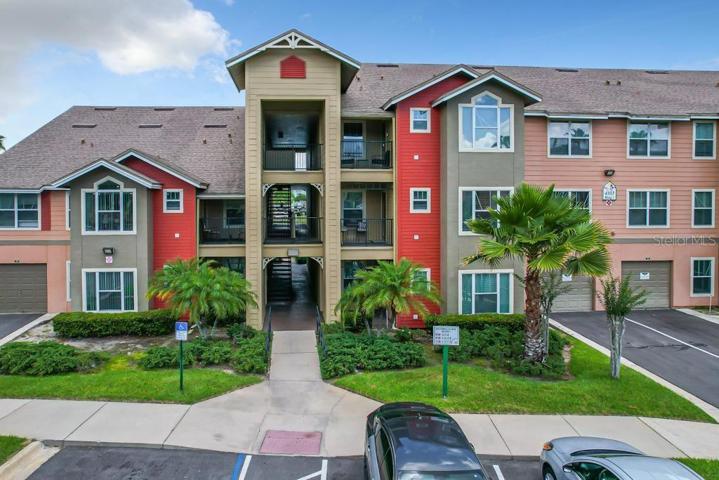981 Properties
Sort by:
1025 W Addison Street, Chicago, IL 60613
1025 W Addison Street, Chicago, IL 60613 Details
2 years ago
808 N Cleveland Avenue, Chicago, IL 60610
808 N Cleveland Avenue, Chicago, IL 60610 Details
2 years ago
512 W WASHINGTON Avenue, Lake Bluff, IL 60044
512 W WASHINGTON Avenue, Lake Bluff, IL 60044 Details
2 years ago
4103 TROPICAL ISLE BOULEVARD, KISSIMMEE, FL 34741
4103 TROPICAL ISLE BOULEVARD, KISSIMMEE, FL 34741 Details
2 years ago
