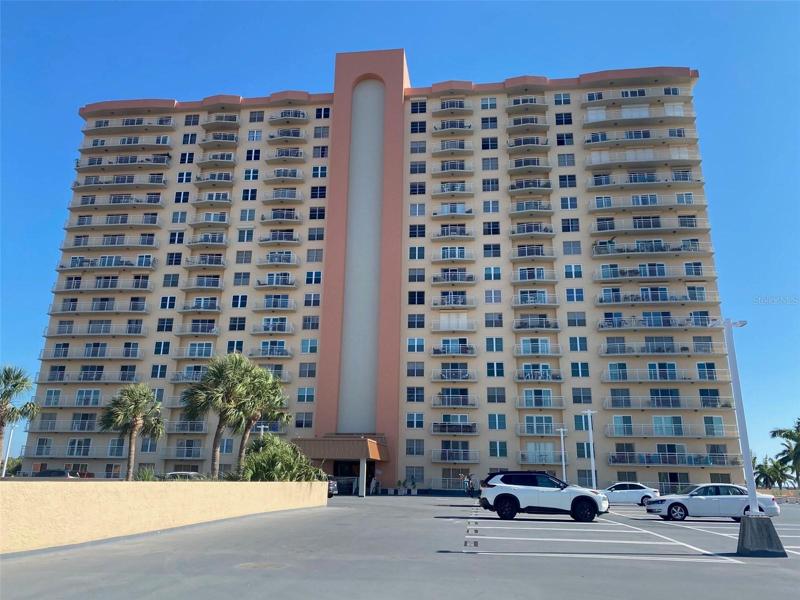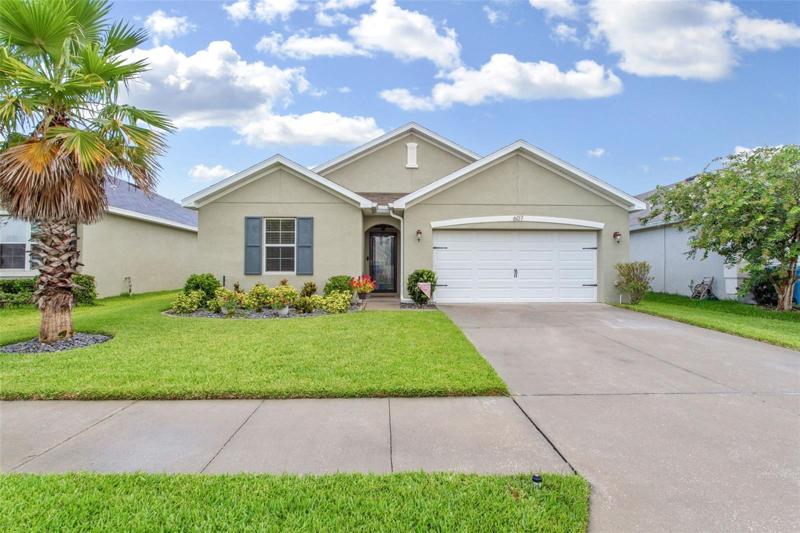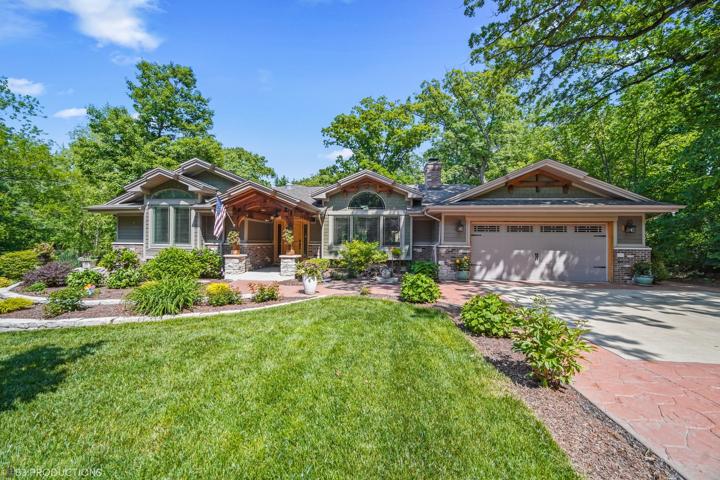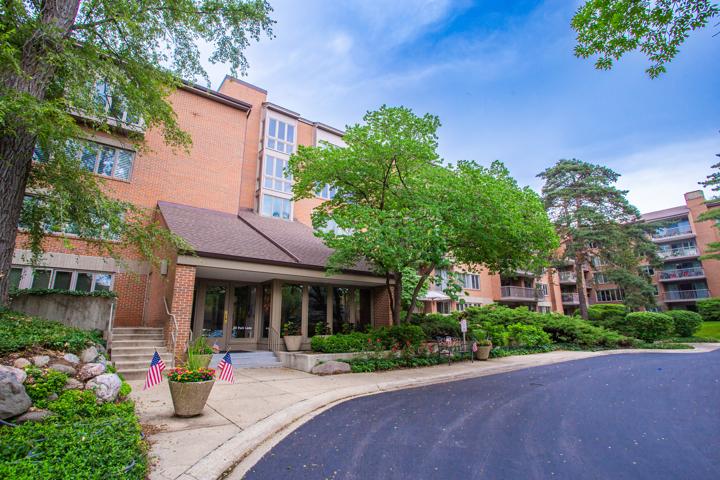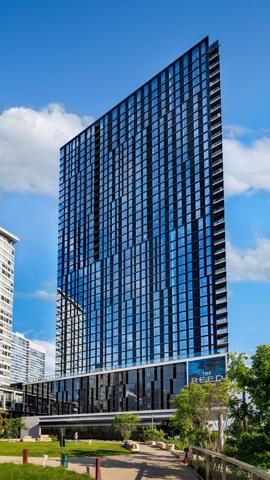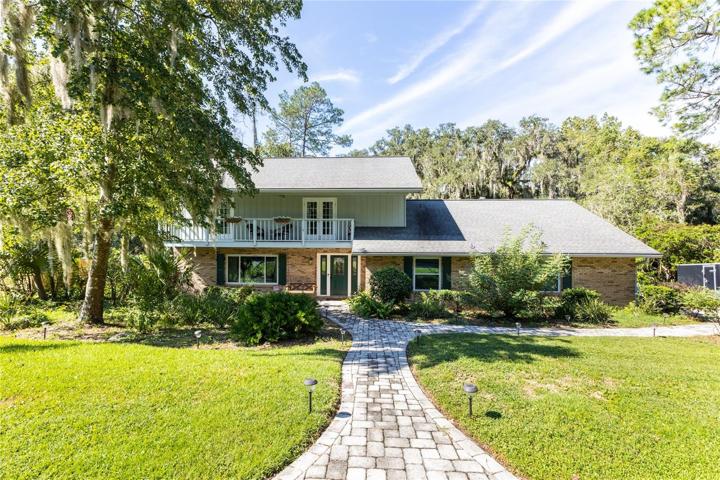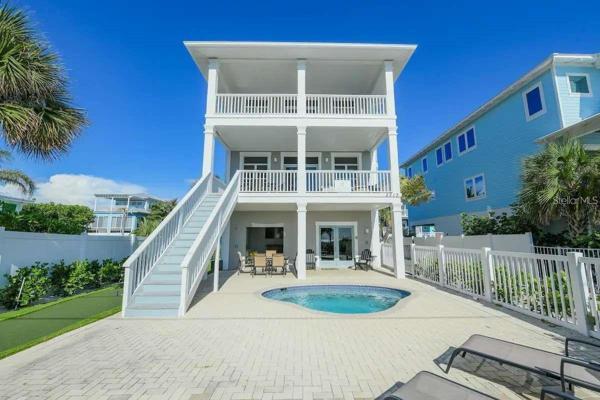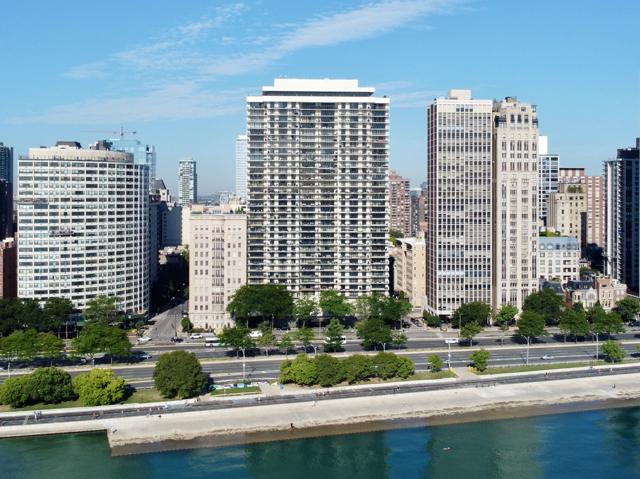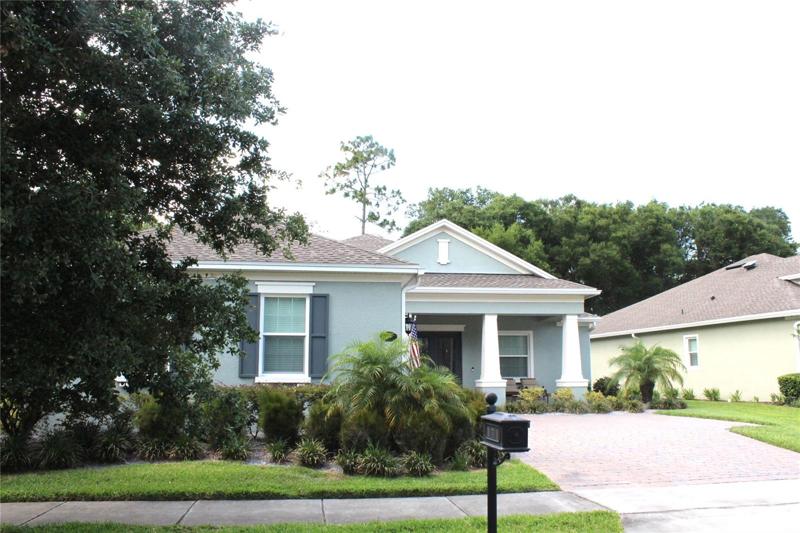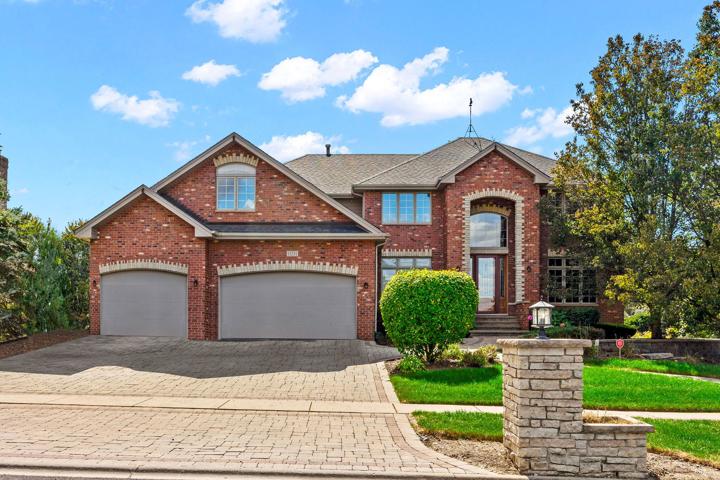981 Properties
Sort by:
607 HARTFORD HEIGHTS STREET, SPRING HILL, FL 34609
607 HARTFORD HEIGHTS STREET, SPRING HILL, FL 34609 Details
2 years ago
12639 S Timberlane Drive, Palos Park, IL 60464
12639 S Timberlane Drive, Palos Park, IL 60464 Details
2 years ago
1212 N Lake Shore Drive, Chicago, IL 60610
1212 N Lake Shore Drive, Chicago, IL 60610 Details
2 years ago
13231 W VALLEY VIEW Drive, Homer Glen, IL 60491
13231 W VALLEY VIEW Drive, Homer Glen, IL 60491 Details
2 years ago
