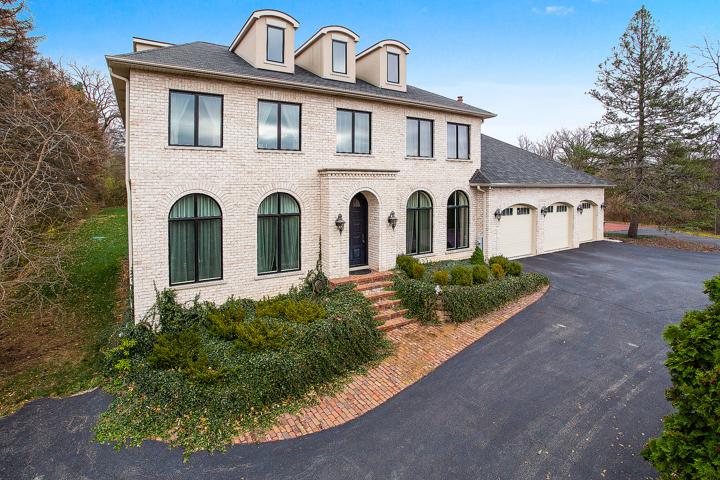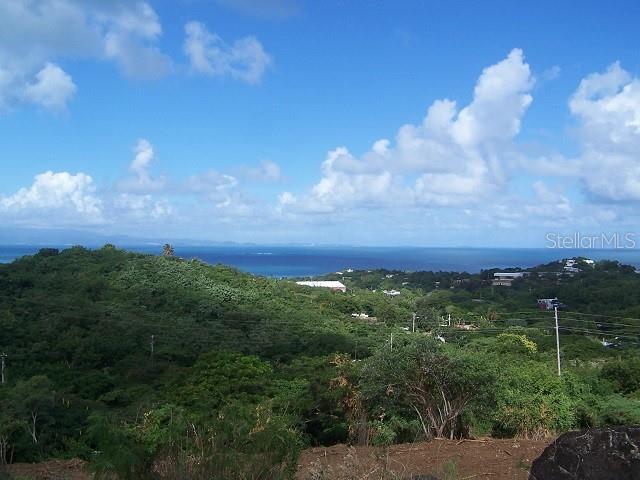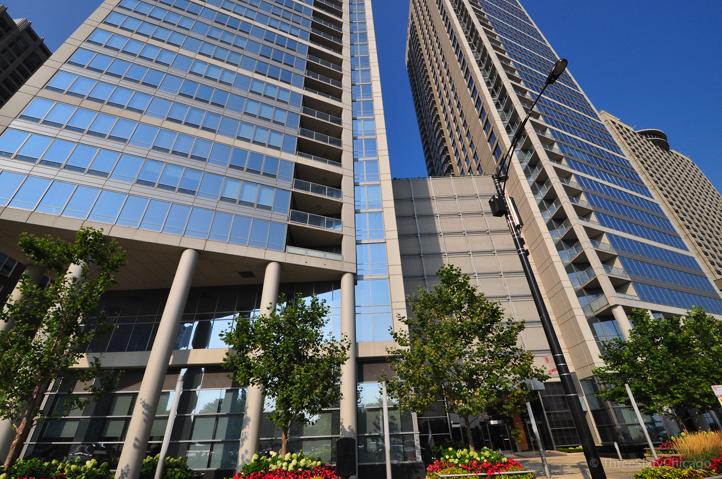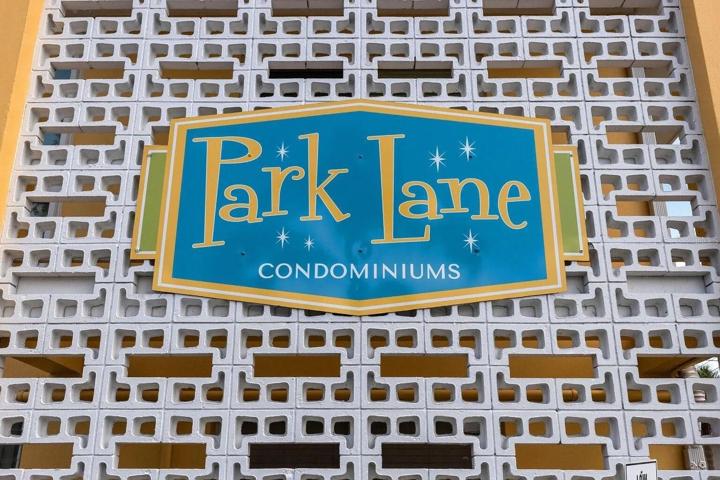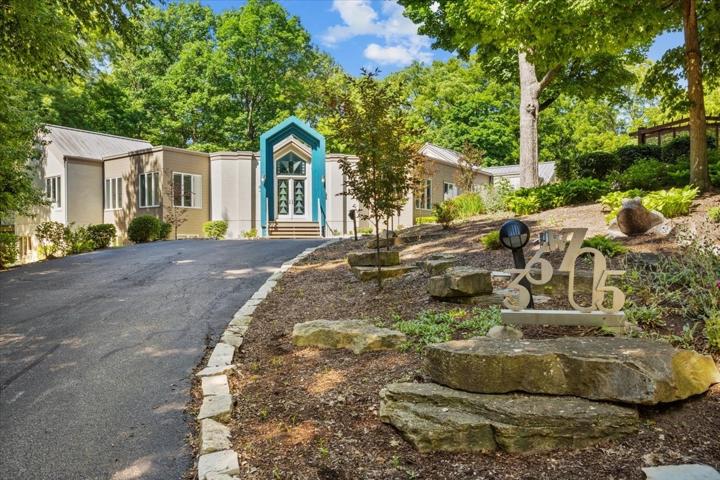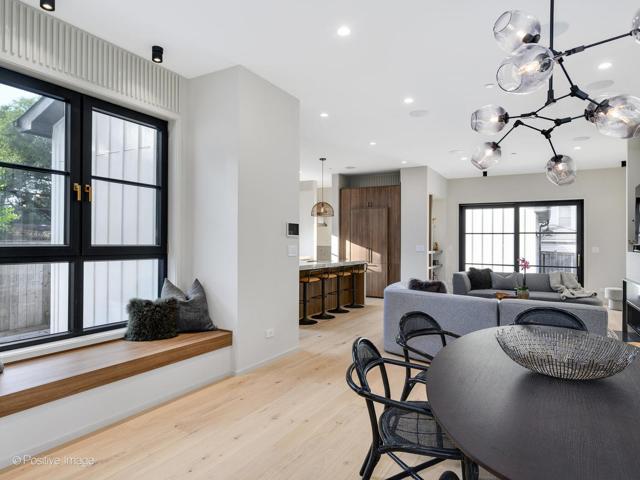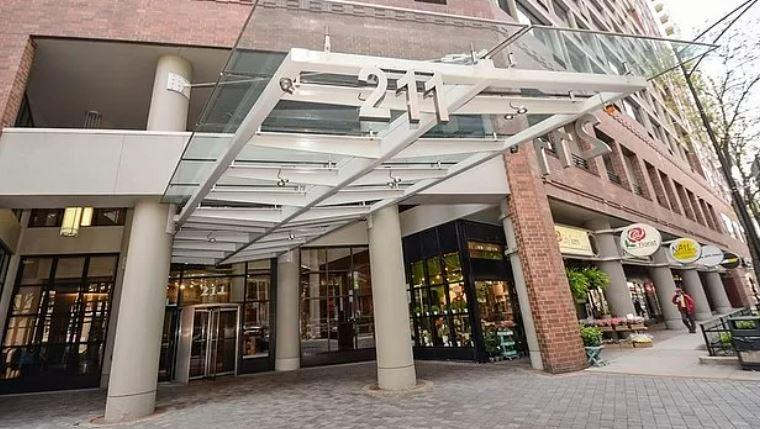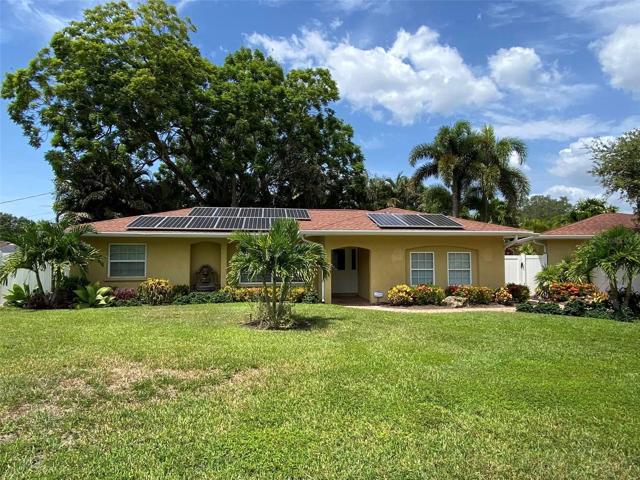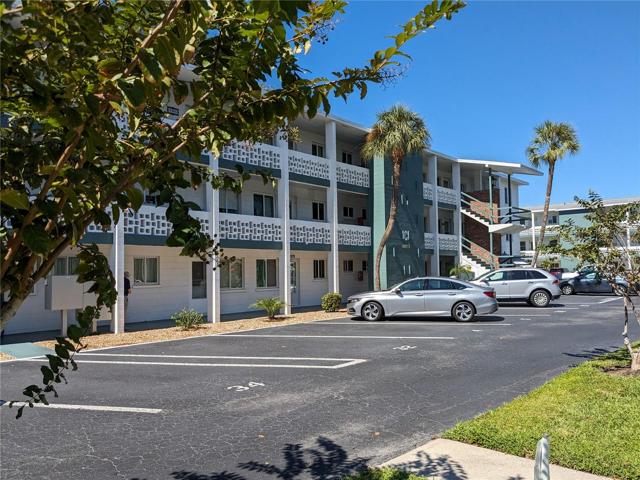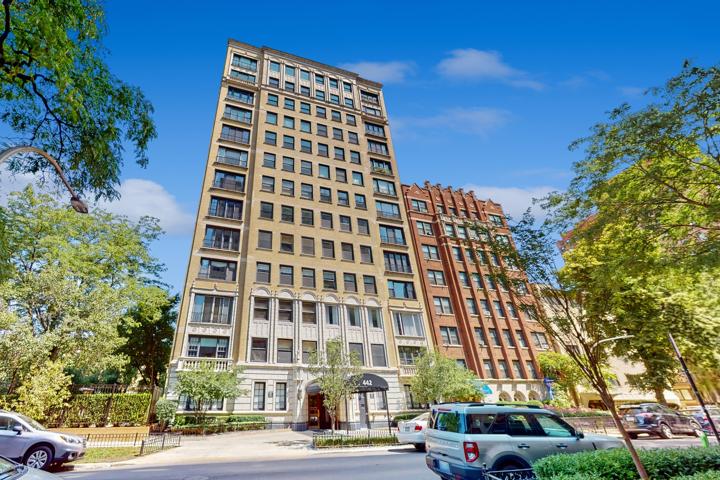981 Properties
Sort by:
266 VB 2ND FIVE POINTS RD , VIEQUES, PR 00765
266 VB 2ND FIVE POINTS RD , VIEQUES, PR 00765 Details
2 years ago
600 N Lake Shore Drive, Chicago, IL 60611
600 N Lake Shore Drive, Chicago, IL 60611 Details
2 years ago
36W705 Stoneleat Road, St. Charles, IL 60175
36W705 Stoneleat Road, St. Charles, IL 60175 Details
2 years ago
442 W Wellington Avenue, Chicago, IL 60657
442 W Wellington Avenue, Chicago, IL 60657 Details
2 years ago
