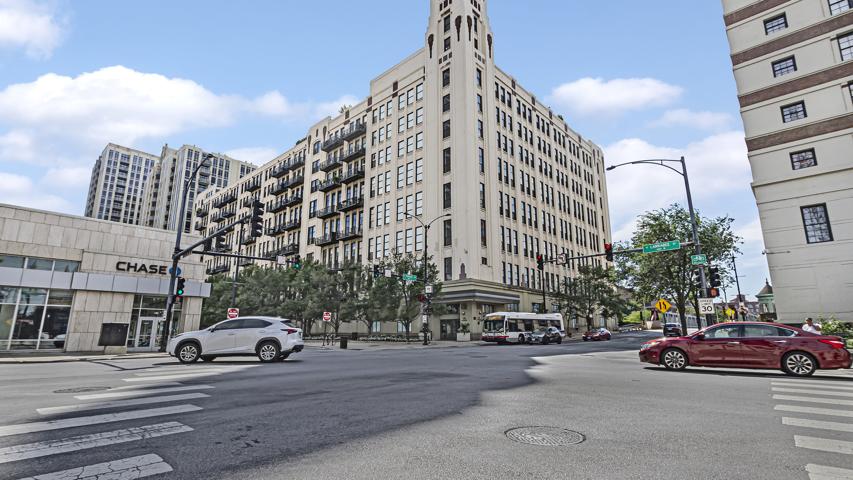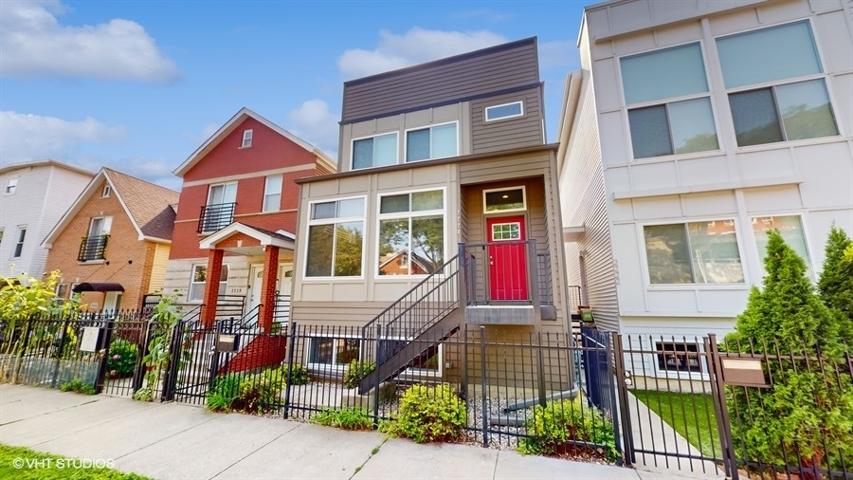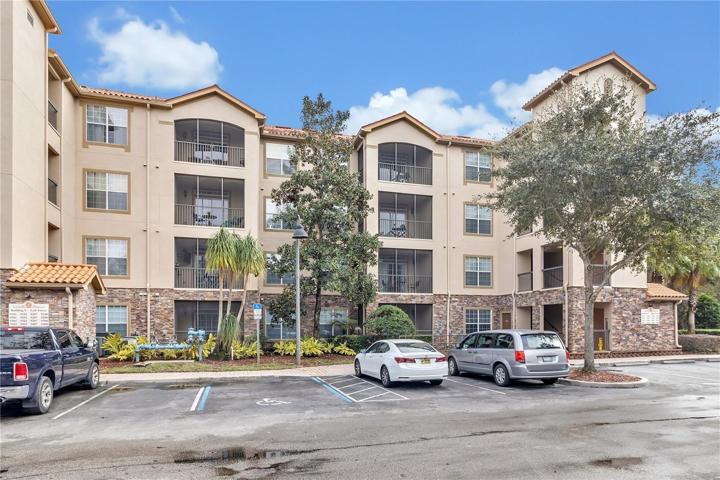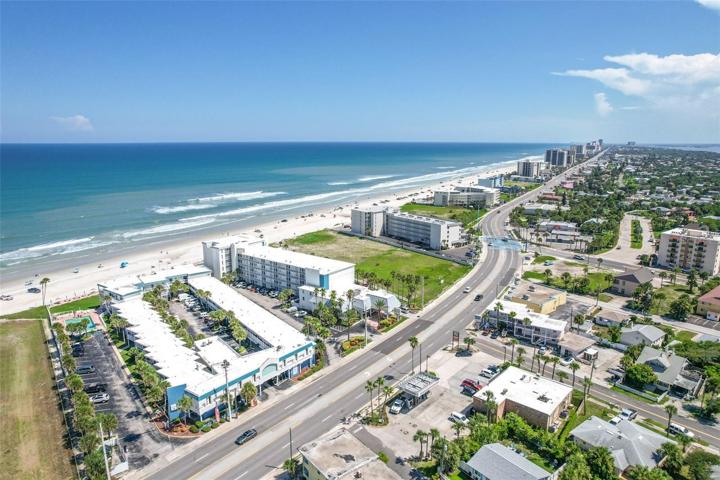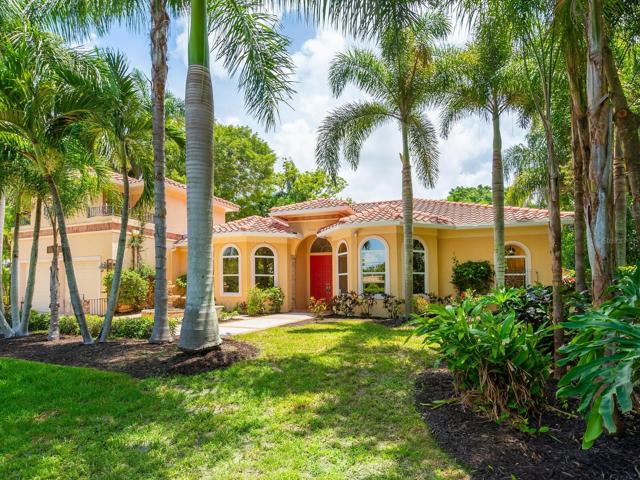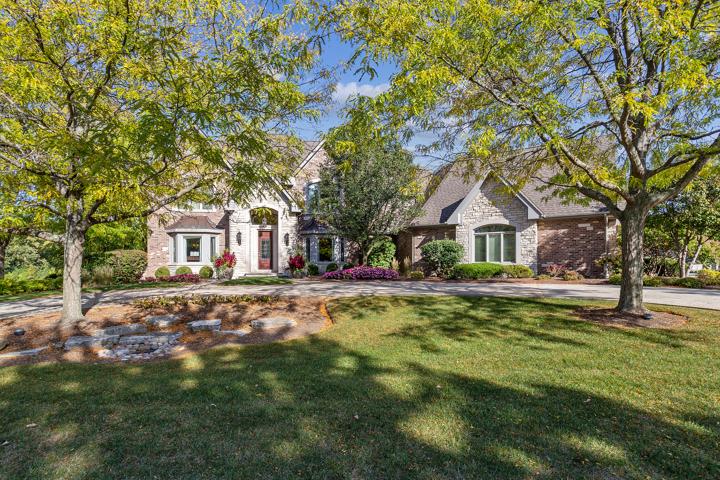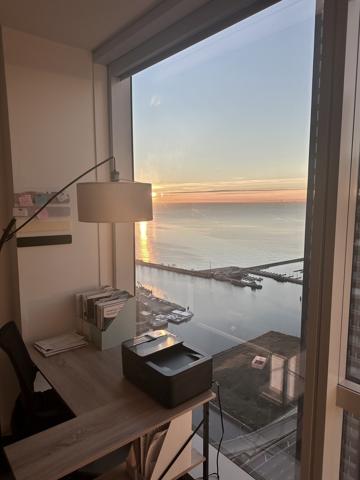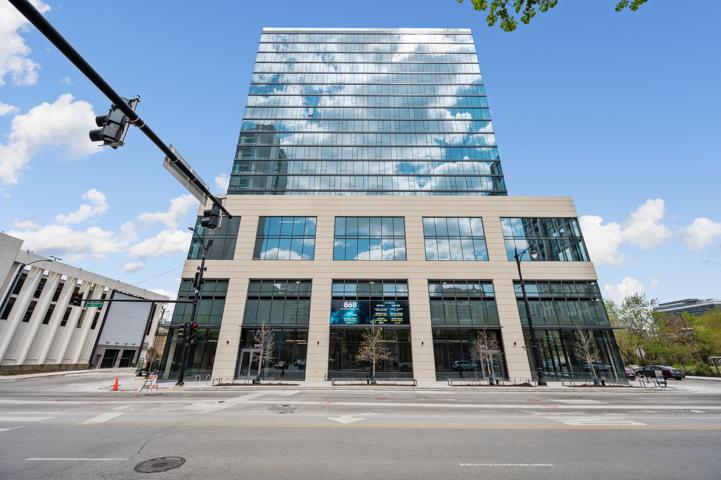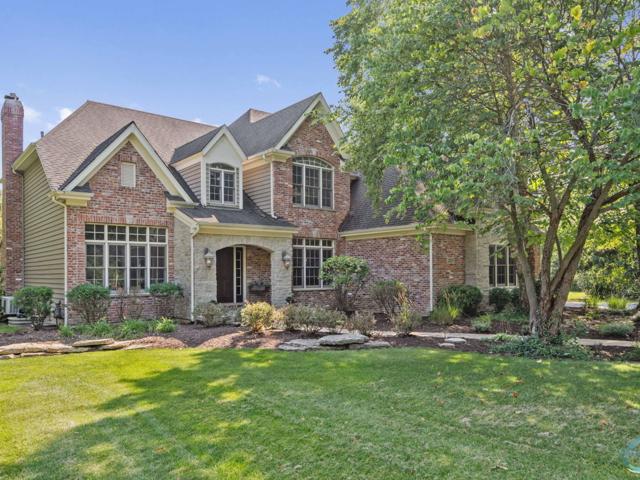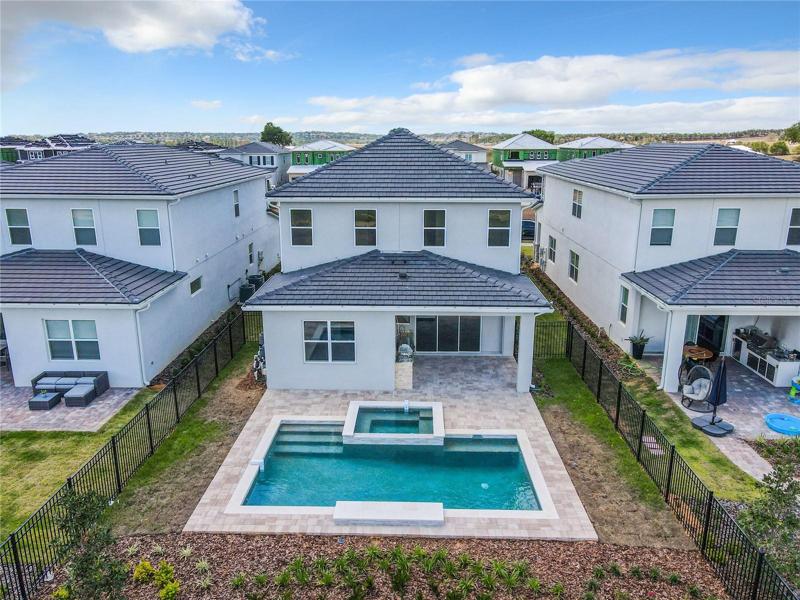981 Properties
Sort by:
758 N Larrabee Street, Chicago, IL 60654
758 N Larrabee Street, Chicago, IL 60654 Details
2 years ago
118 Forest Edge Court, Palos Park, IL 60464
118 Forest Edge Court, Palos Park, IL 60464 Details
2 years ago
500 N Lake Shore Drive, Chicago, IL 60611
500 N Lake Shore Drive, Chicago, IL 60611 Details
2 years ago
808 N Cleveland Avenue, Chicago, IL 60610
808 N Cleveland Avenue, Chicago, IL 60610 Details
2 years ago
