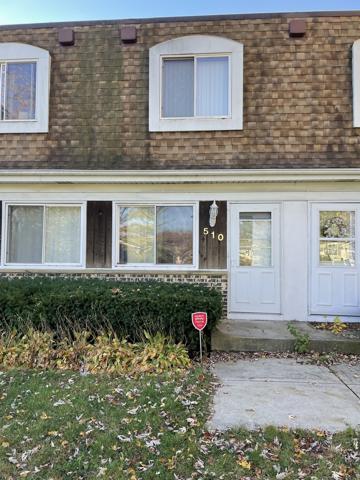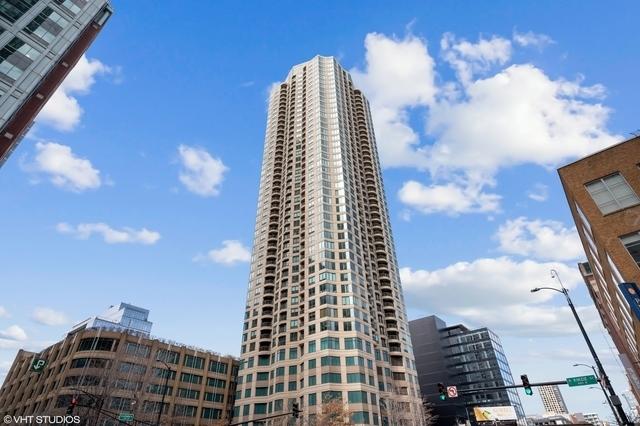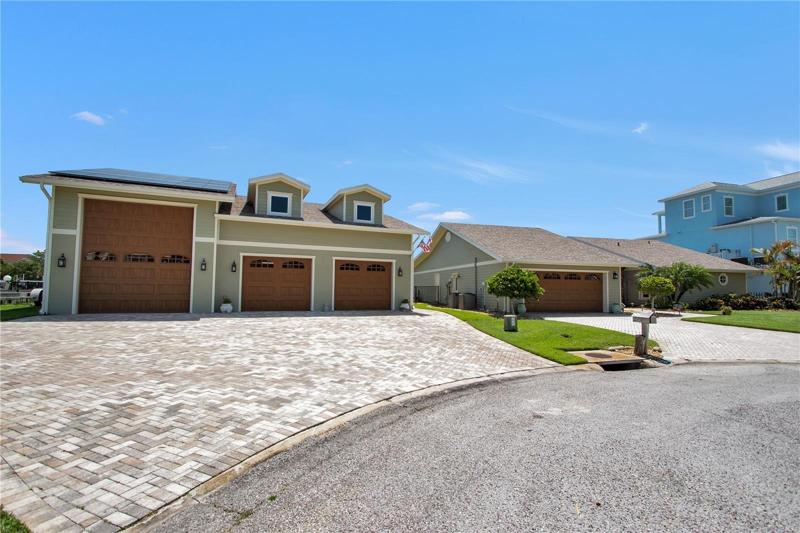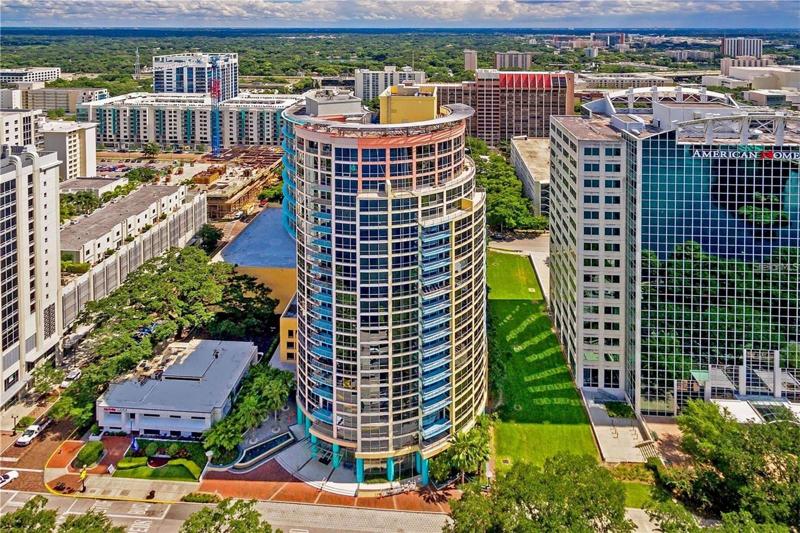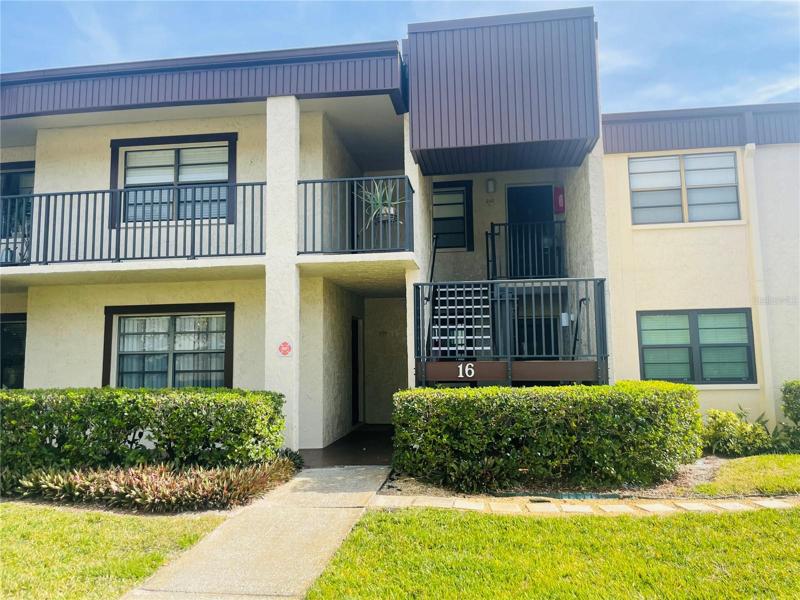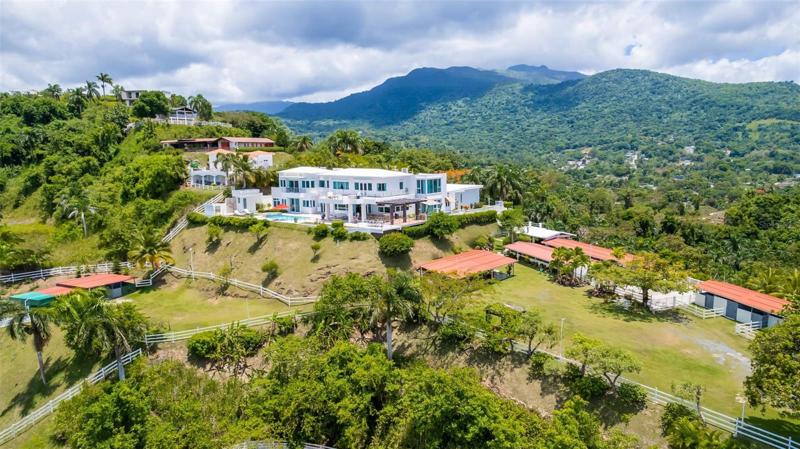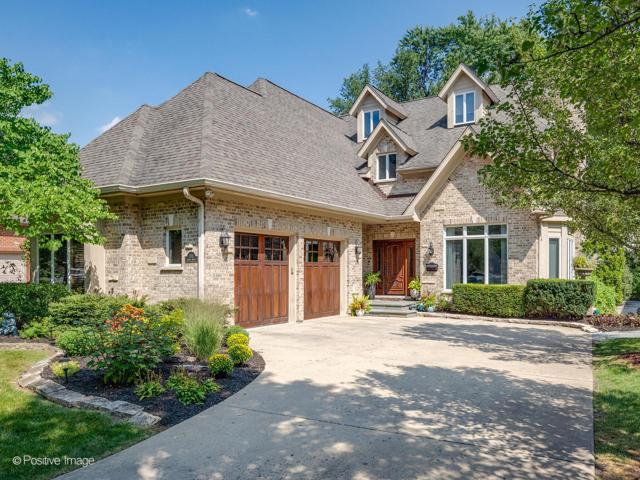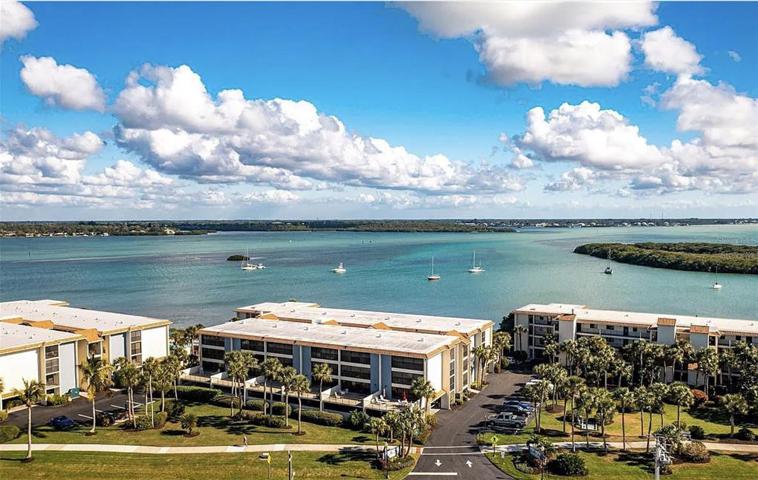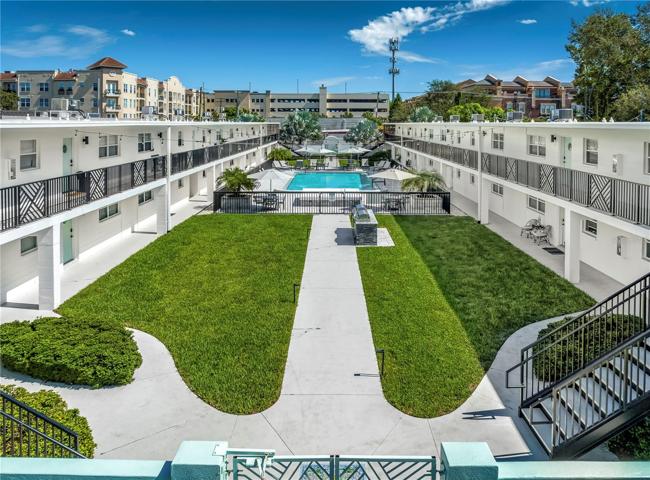981 Properties
Sort by:
510 W WASHINGTON Avenue, Lake Bluff, IL 60044
510 W WASHINGTON Avenue, Lake Bluff, IL 60044 Details
2 years ago
322 E CENTRAL BOULEVARD, ORLANDO, FL 32801
322 E CENTRAL BOULEVARD, ORLANDO, FL 32801 Details
2 years ago
2400 WINDING CREEK BOULEVARD, CLEARWATER, FL 33761
2400 WINDING CREEK BOULEVARD, CLEARWATER, FL 33761 Details
2 years ago
17 URB HACIENDA PASO FINO CARABALI , LUQUILLO, PR 00773
17 URB HACIENDA PASO FINO CARABALI , LUQUILLO, PR 00773 Details
2 years ago
133 Arthur Avenue, Clarendon Hills, IL 60514
133 Arthur Avenue, Clarendon Hills, IL 60514 Details
2 years ago
