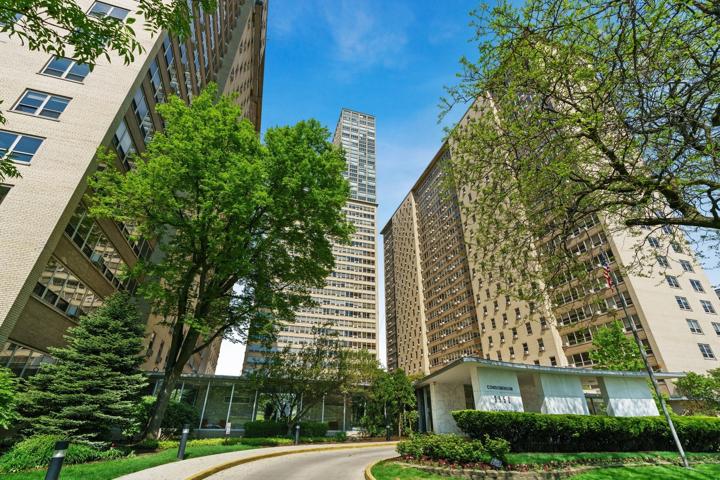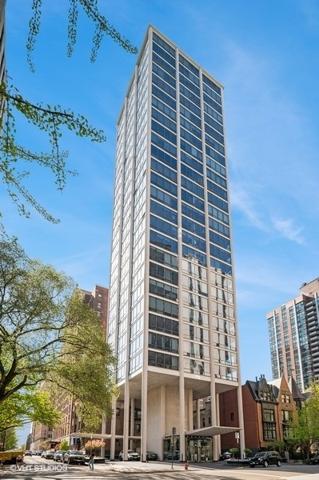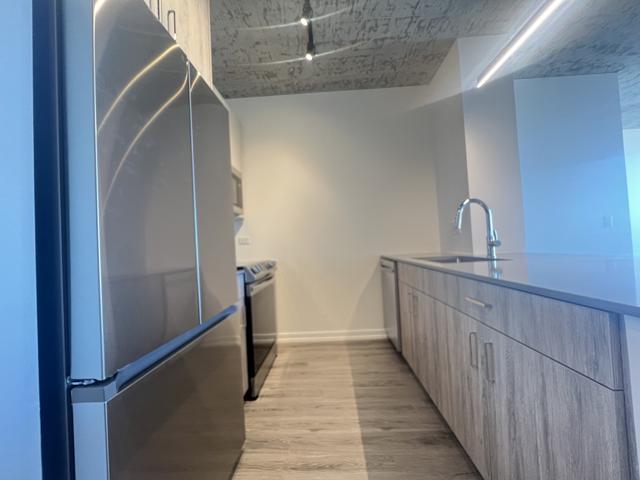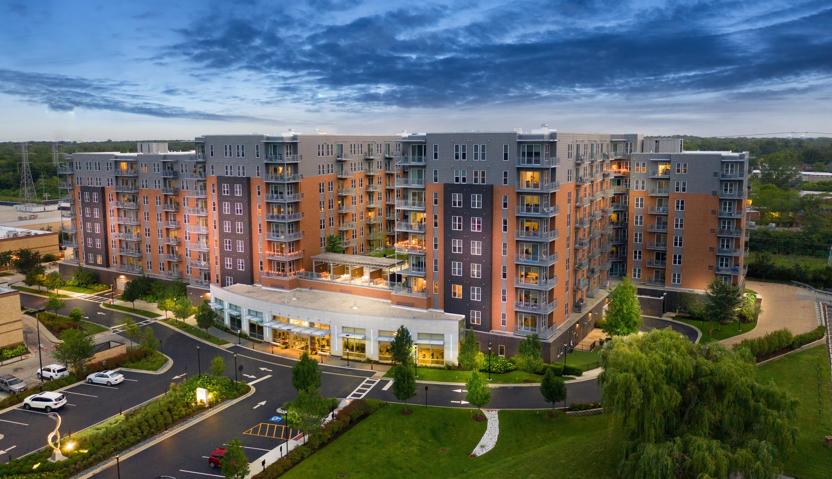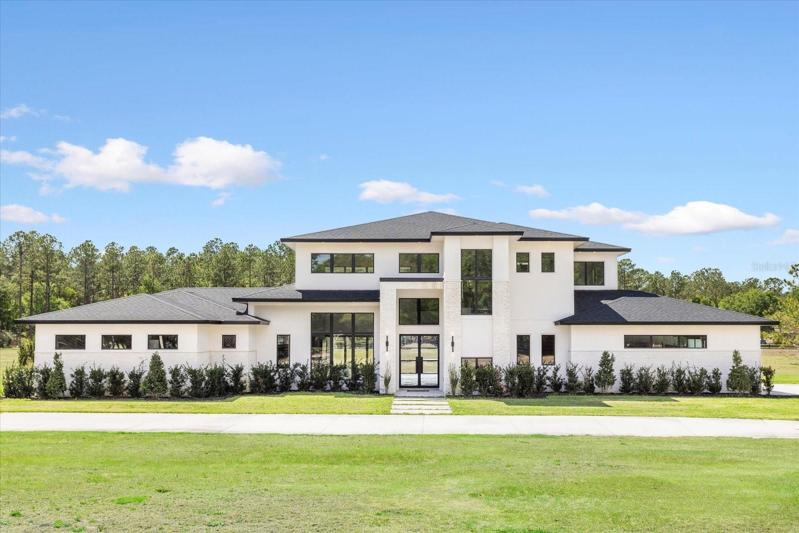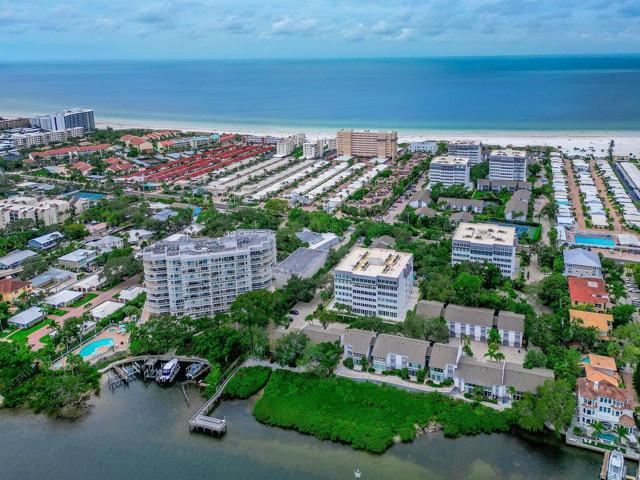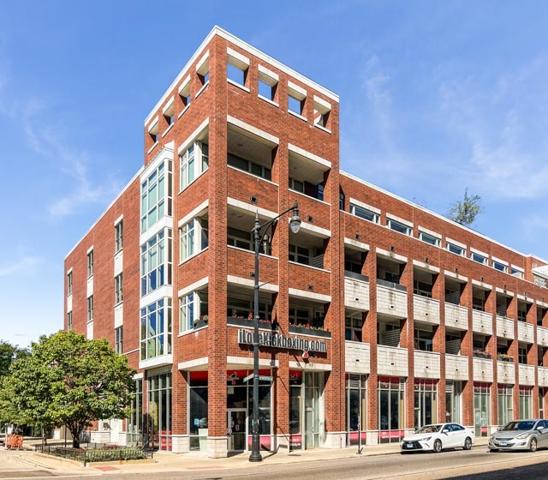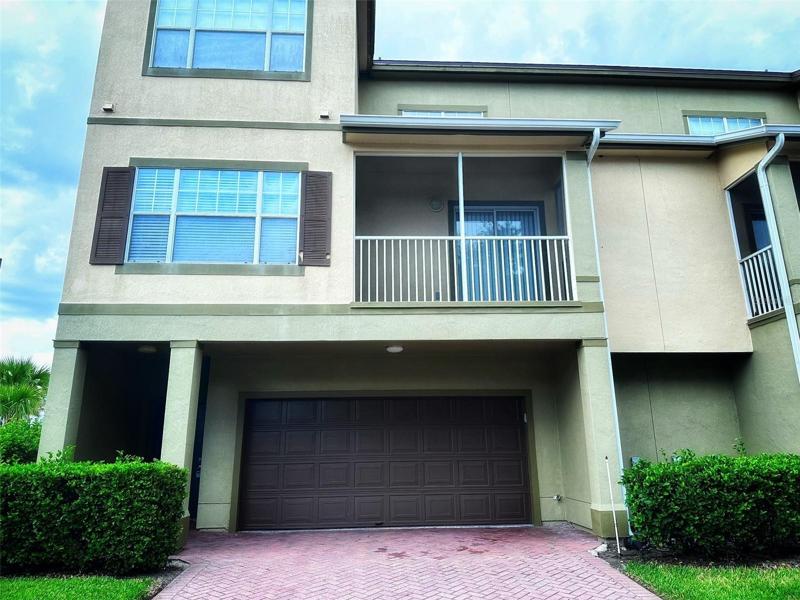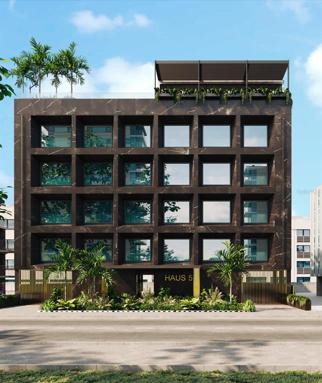981 Properties
Sort by:
3950 N Lake Shore Drive, Chicago, IL 60613
3950 N Lake Shore Drive, Chicago, IL 60613 Details
2 years ago
808 N Cleveland Avenue, Chicago, IL 60610
808 N Cleveland Avenue, Chicago, IL 60610 Details
2 years ago
770 Skokie Boulevard, Northbrook, IL 60062
770 Skokie Boulevard, Northbrook, IL 60062 Details
2 years ago
1611 N Hermitage Avenue, Chicago, IL 60622
1611 N Hermitage Avenue, Chicago, IL 60622 Details
2 years ago
57 Luisa Street HAUS 57 , SAN JUAN, PR 00907
57 Luisa Street HAUS 57 , SAN JUAN, PR 00907 Details
2 years ago
111 E Chestnut Street, Chicago, IL 60611
111 E Chestnut Street, Chicago, IL 60611 Details
2 years ago
