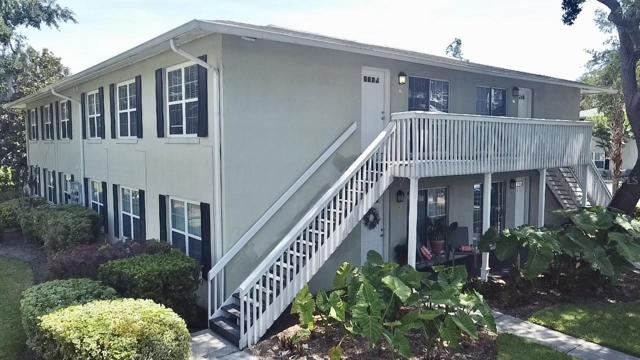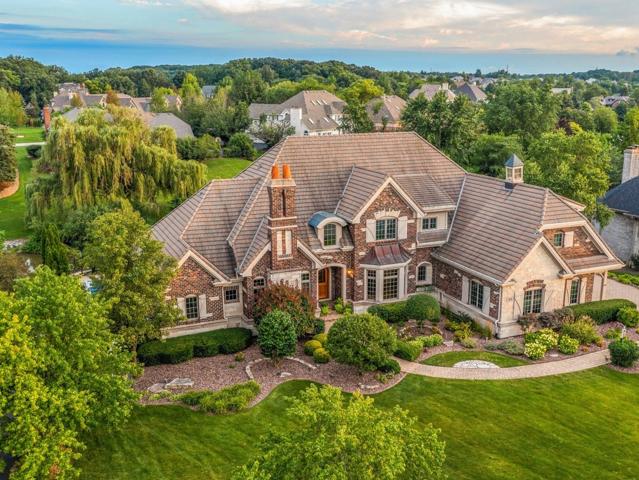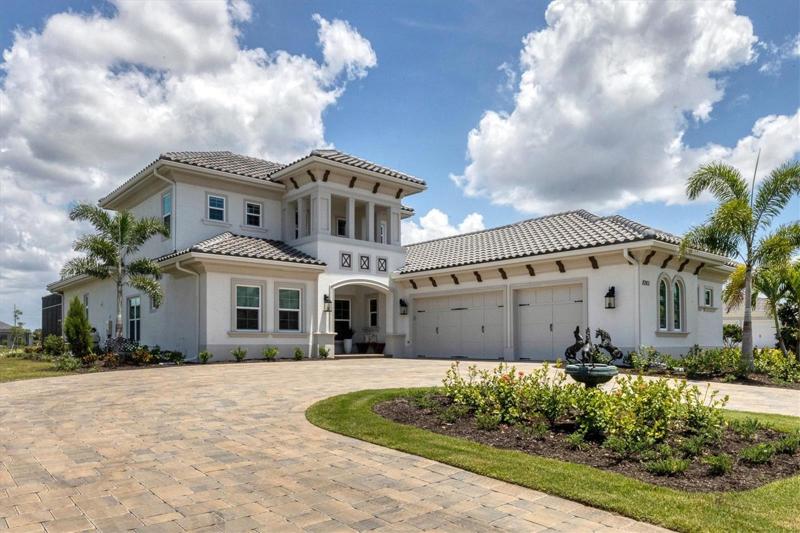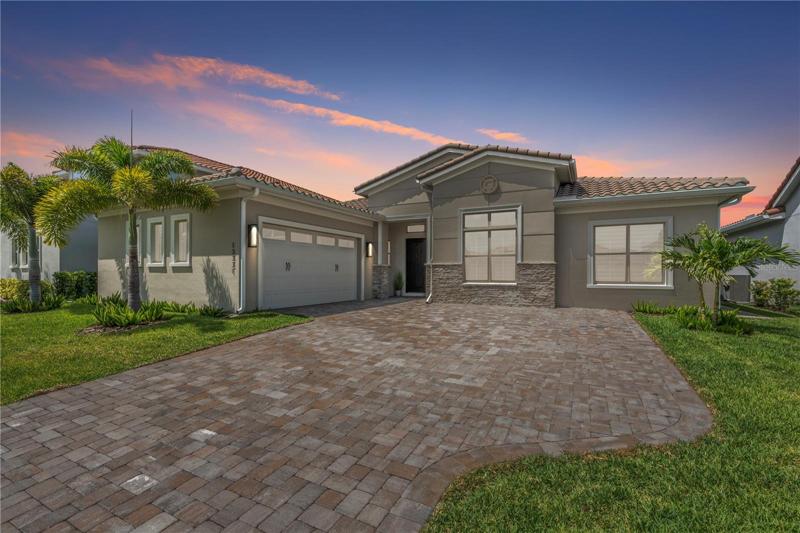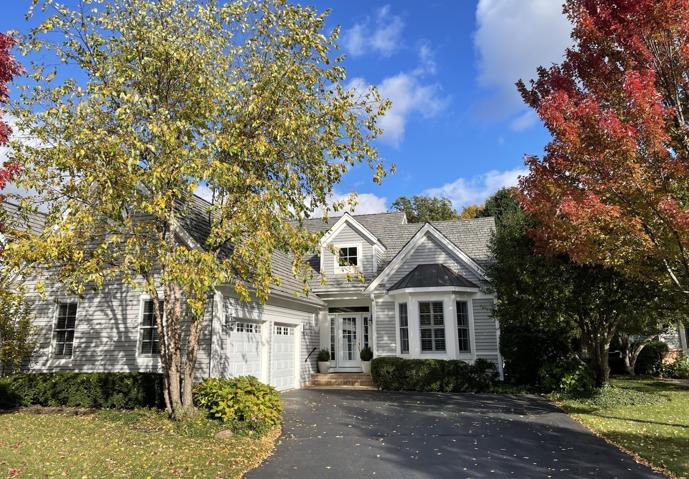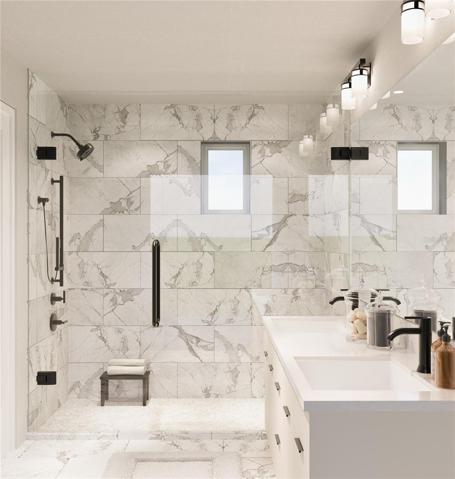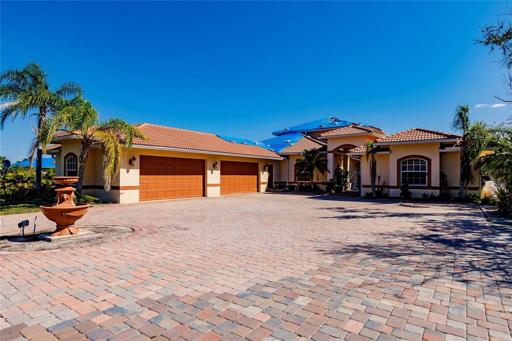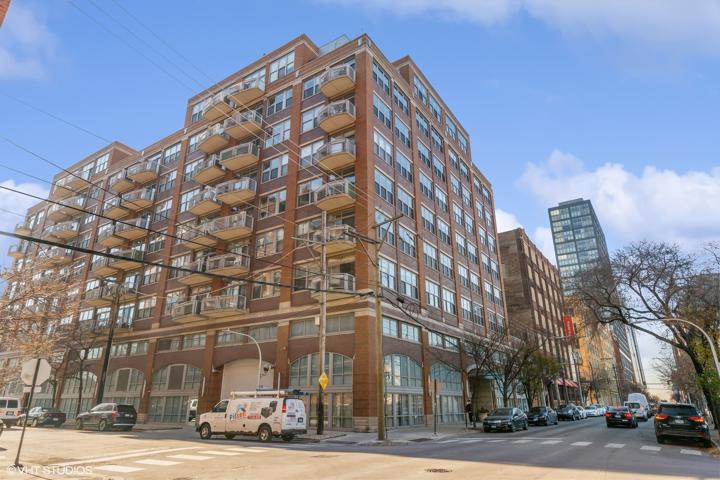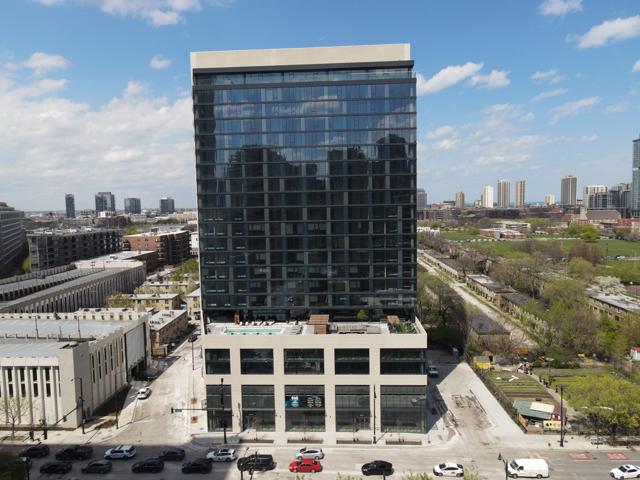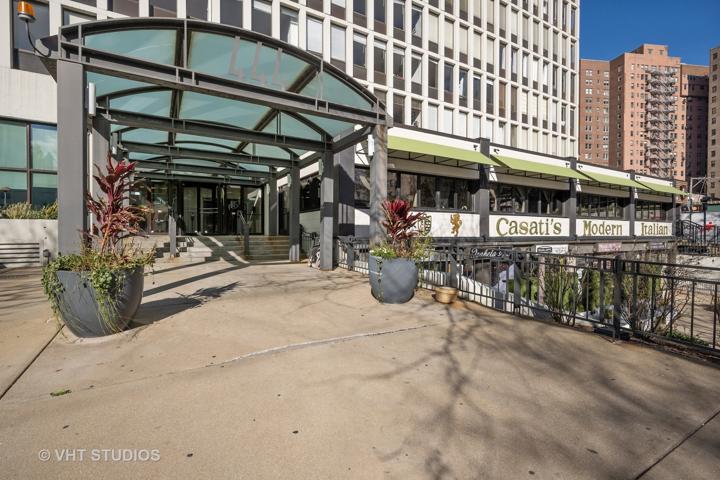981 Properties
Sort by:
109 Singletree Road, Orland Park, IL 60467
109 Singletree Road, Orland Park, IL 60467 Details
2 years ago
8265 PAVIA WAY, LAKEWOOD RANCH, FL 34202
8265 PAVIA WAY, LAKEWOOD RANCH, FL 34202 Details
2 years ago
85 S Canterbury Court, Lake Forest, IL 60045
85 S Canterbury Court, Lake Forest, IL 60045 Details
2 years ago
540 DR MARTIN LUTHER KING JR S STREET, ST PETERSBURG, FL 33701
540 DR MARTIN LUTHER KING JR S STREET, ST PETERSBURG, FL 33701 Details
2 years ago
933 W Van Buren Street, Chicago, IL 60607
933 W Van Buren Street, Chicago, IL 60607 Details
2 years ago
808 N Cleveland Avenue, Chicago, IL 60610
808 N Cleveland Avenue, Chicago, IL 60610 Details
2 years ago
444 W Fullerton Parkway, Chicago, IL 60614
444 W Fullerton Parkway, Chicago, IL 60614 Details
2 years ago
