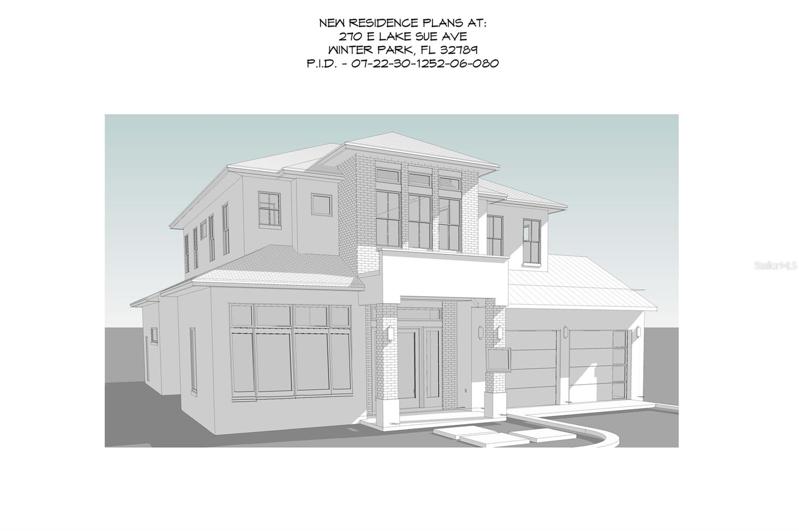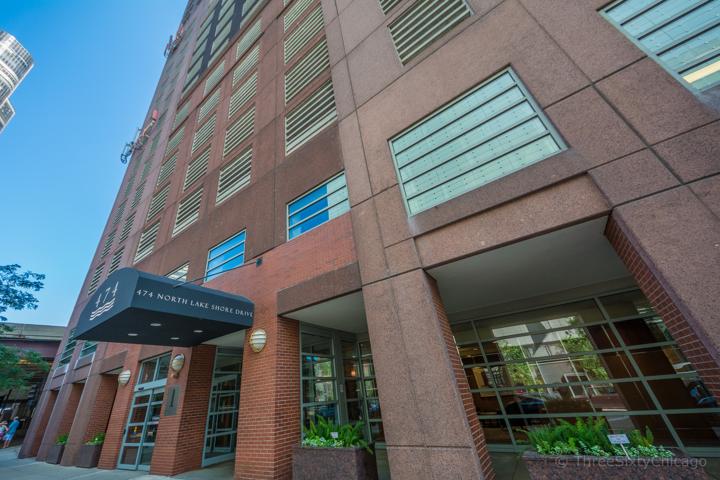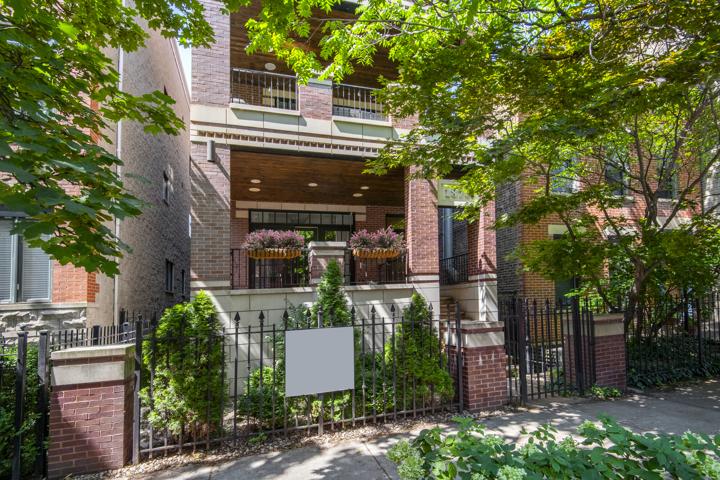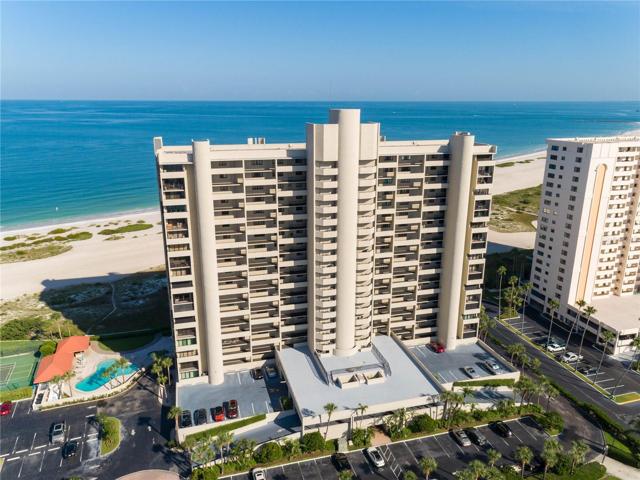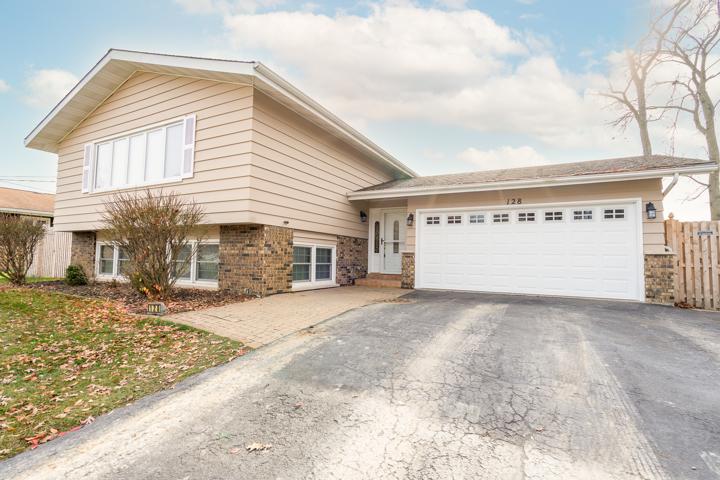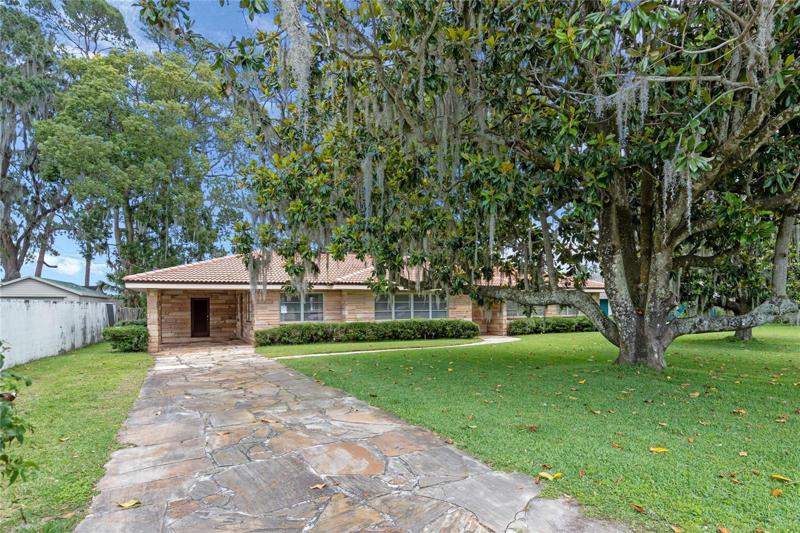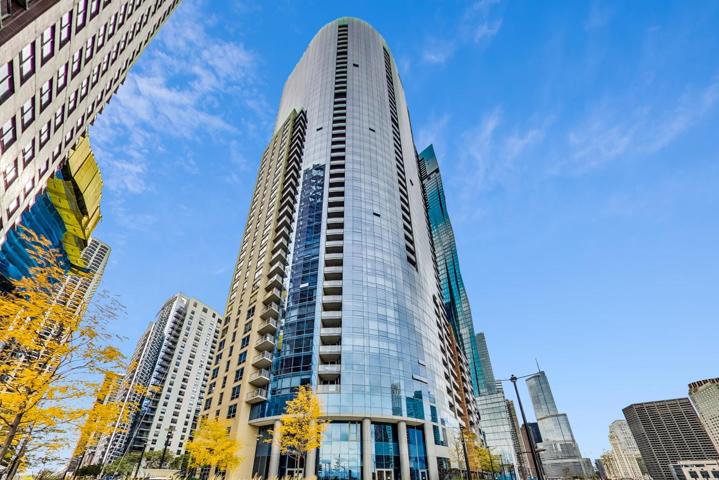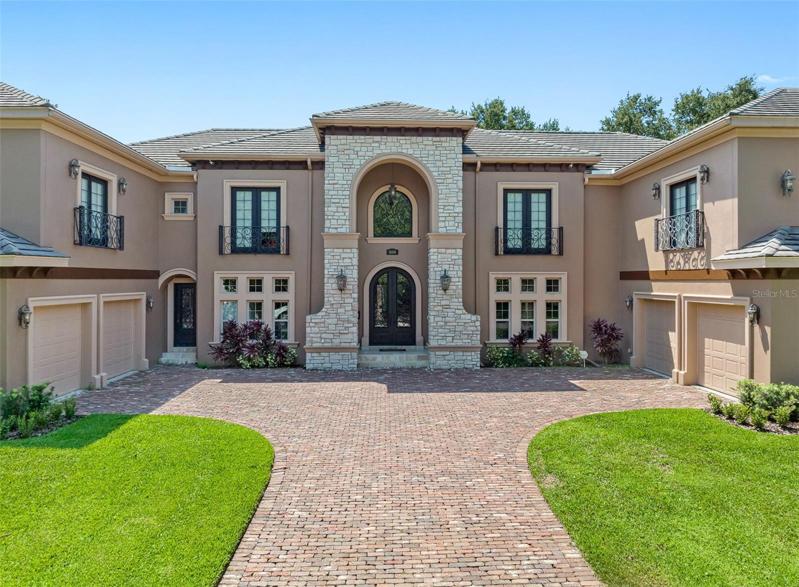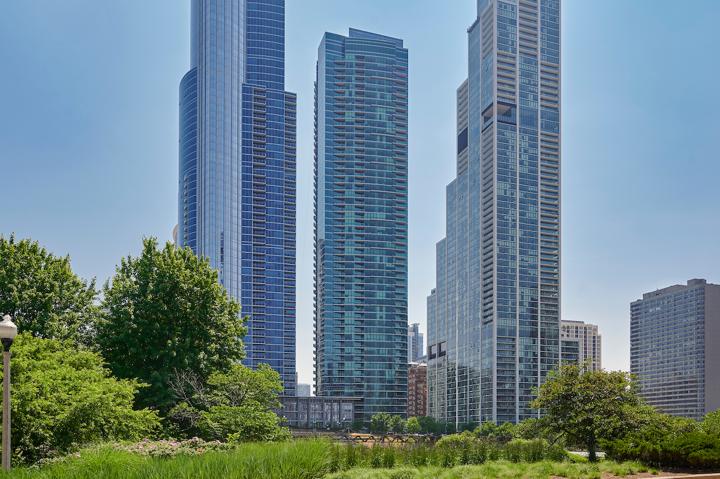981 Properties
Sort by:
270 E LAKE SUE AVENUE, WINTER PARK, FL 32789
270 E LAKE SUE AVENUE, WINTER PARK, FL 32789 Details
2 years ago
474 N Lake Shore Drive, Chicago, IL 60611
474 N Lake Shore Drive, Chicago, IL 60611 Details
2 years ago
1870 N Sheffield Avenue, Chicago, IL 60614
1870 N Sheffield Avenue, Chicago, IL 60614 Details
2 years ago
4070 LAKE MARIANNA DRIVE, WINTER HAVEN, FL 33881
4070 LAKE MARIANNA DRIVE, WINTER HAVEN, FL 33881 Details
2 years ago
420 E Waterside Drive, Chicago, IL 60601
420 E Waterside Drive, Chicago, IL 60601 Details
2 years ago
1604 CULBREATH ISLES DRIVE, TAMPA, FL 33629
1604 CULBREATH ISLES DRIVE, TAMPA, FL 33629 Details
2 years ago
1201 S Prairie Avenue, Chicago, IL 60605
1201 S Prairie Avenue, Chicago, IL 60605 Details
2 years ago
3924 ENDICOTT DRIVE, NEW PORT RICHEY, FL 34652
3924 ENDICOTT DRIVE, NEW PORT RICHEY, FL 34652 Details
2 years ago
