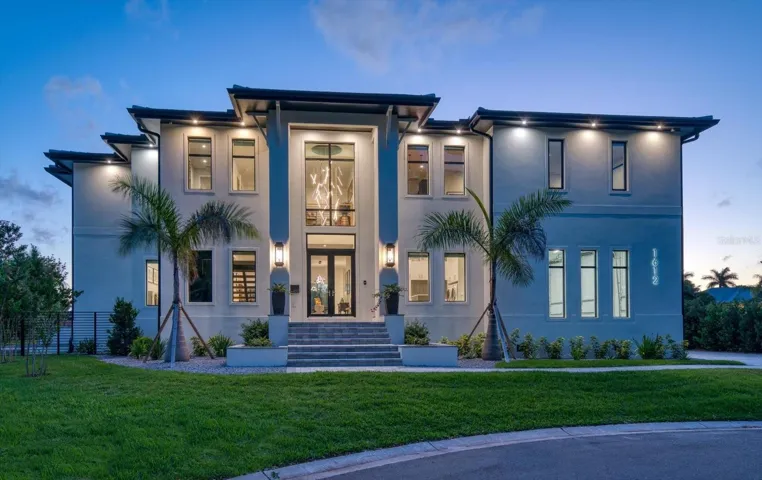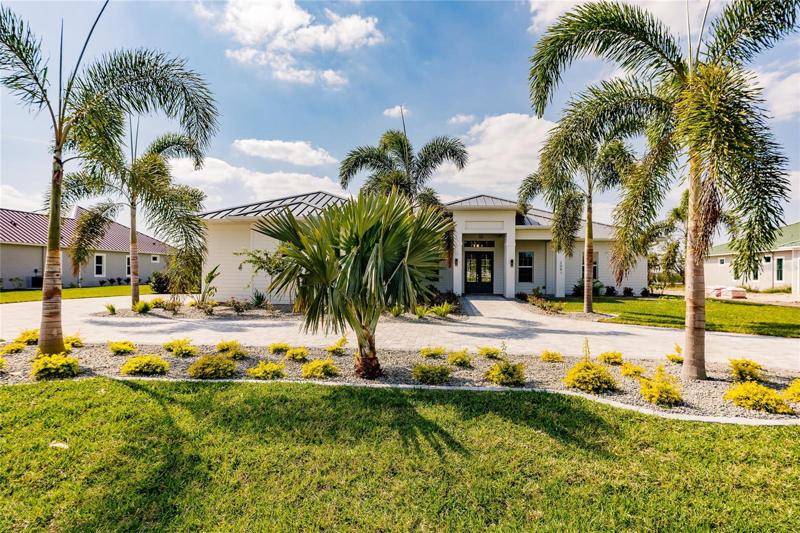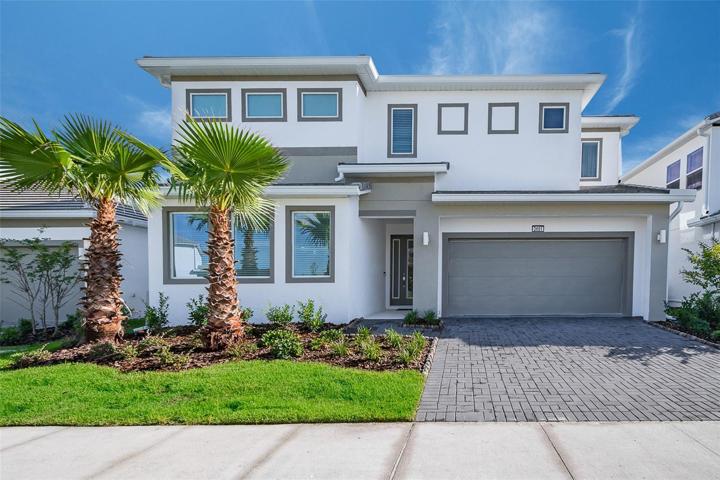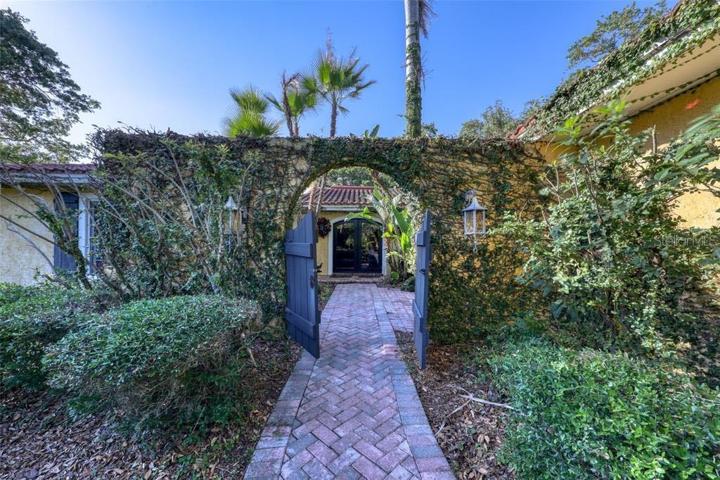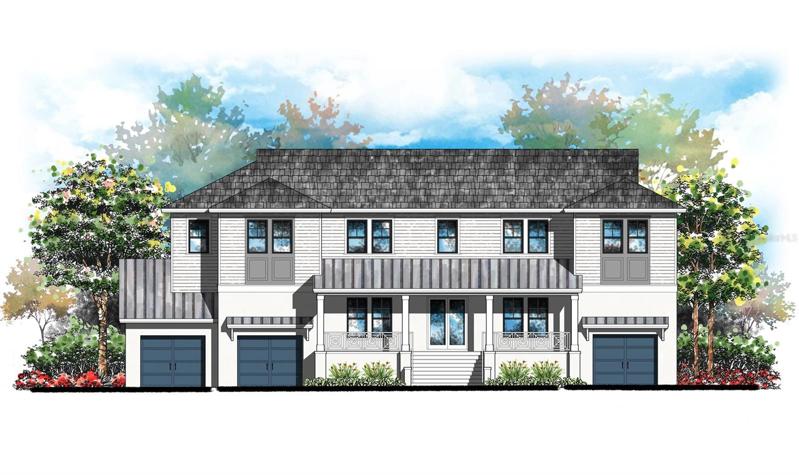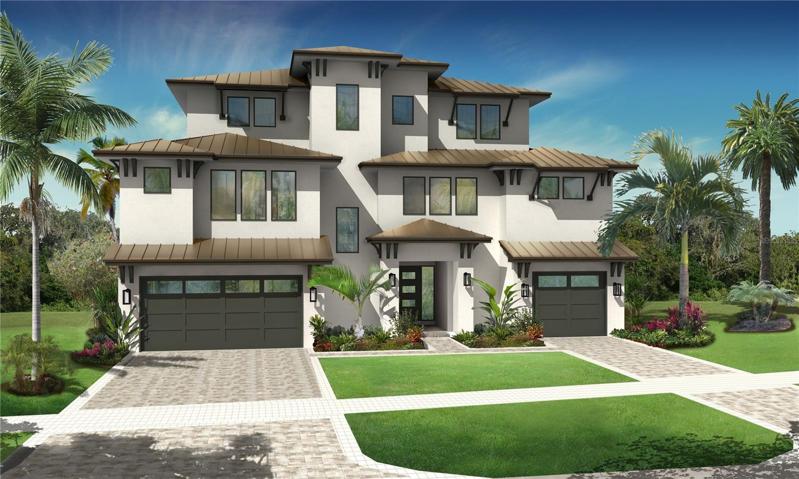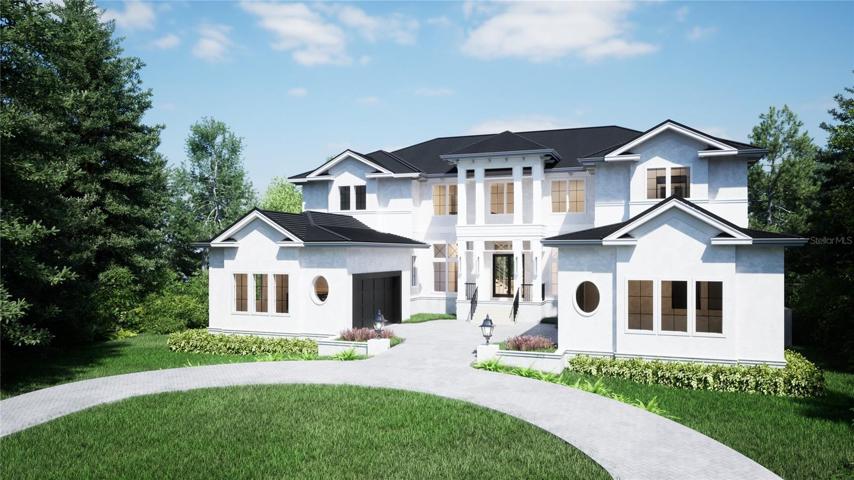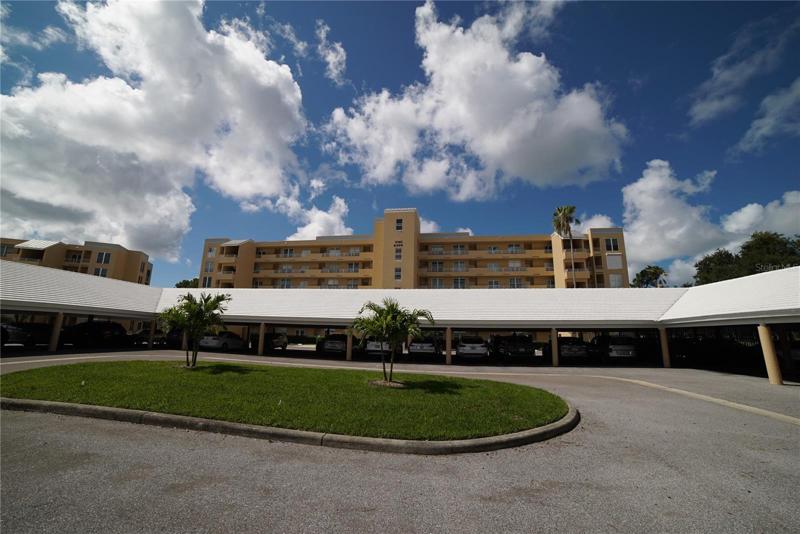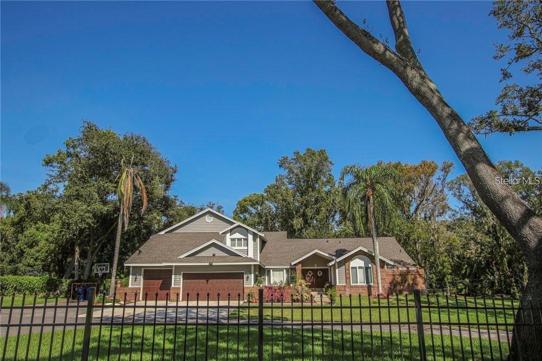281 Properties
Sort by:
1612 CULBREATH ISLES DRIVE, TAMPA, FL 33629
1612 CULBREATH ISLES DRIVE, TAMPA, FL 33629 Details
2 years ago
2651 CALISTOGA AVENUE, KISSIMMEE, FL 34741
2651 CALISTOGA AVENUE, KISSIMMEE, FL 34741 Details
2 years ago
5011 S SHORE CREST CIRCLE, TAMPA, FL 33609
5011 S SHORE CREST CIRCLE, TAMPA, FL 33609 Details
2 years ago
