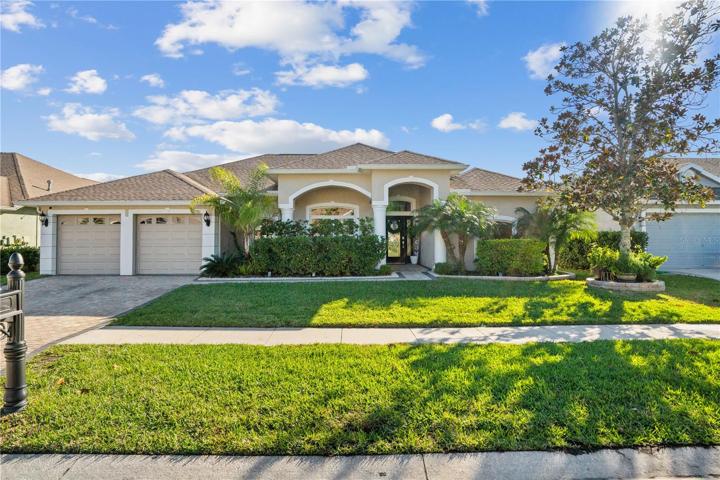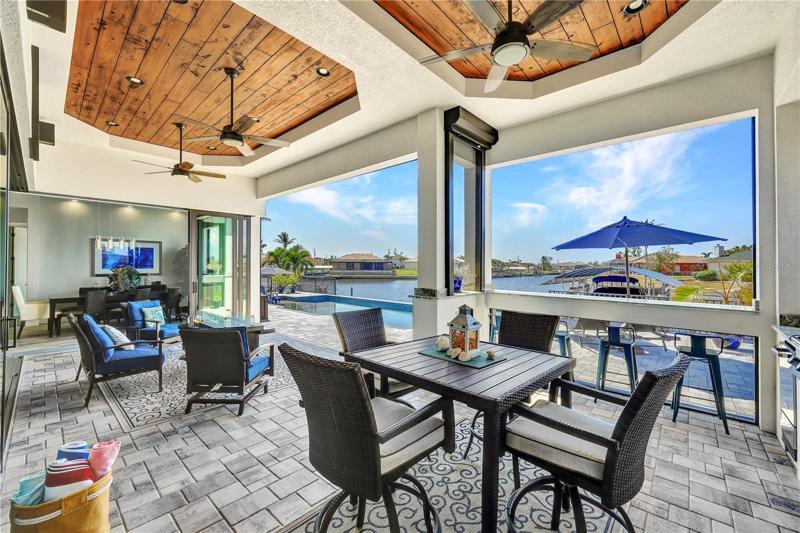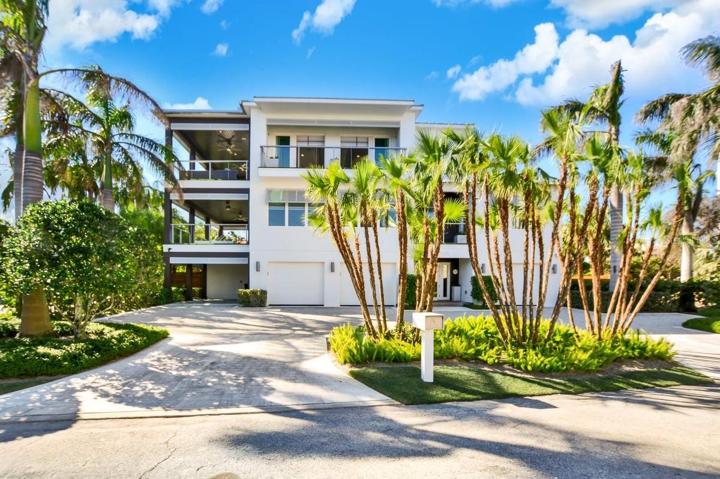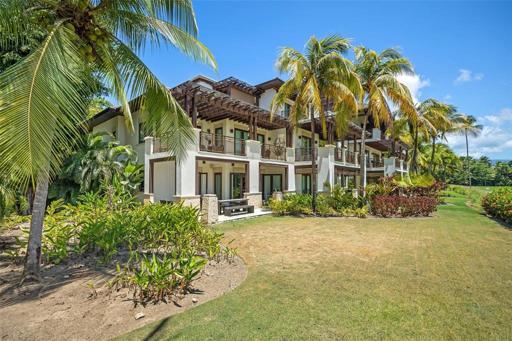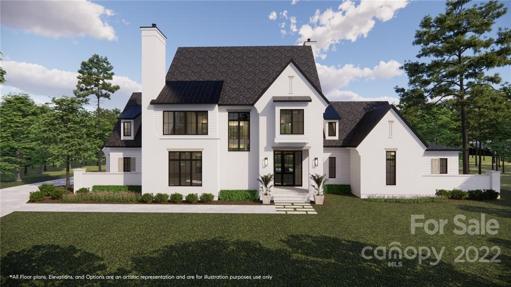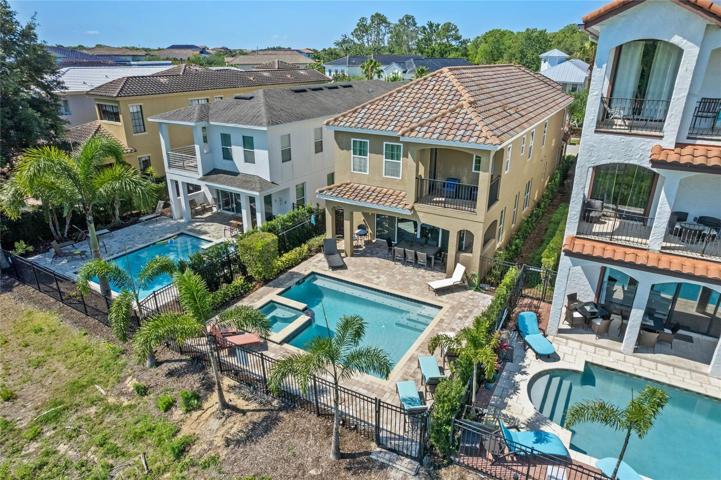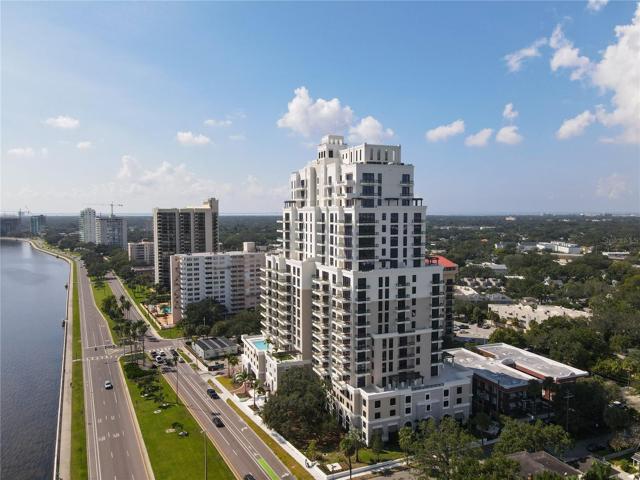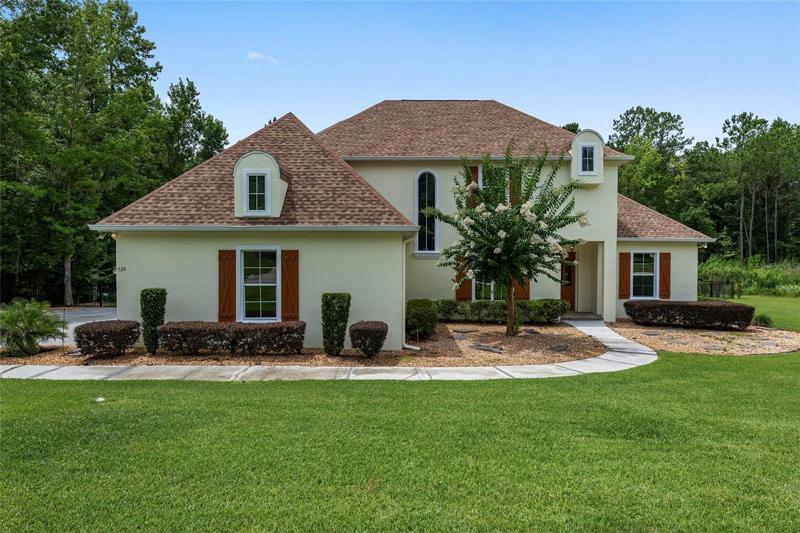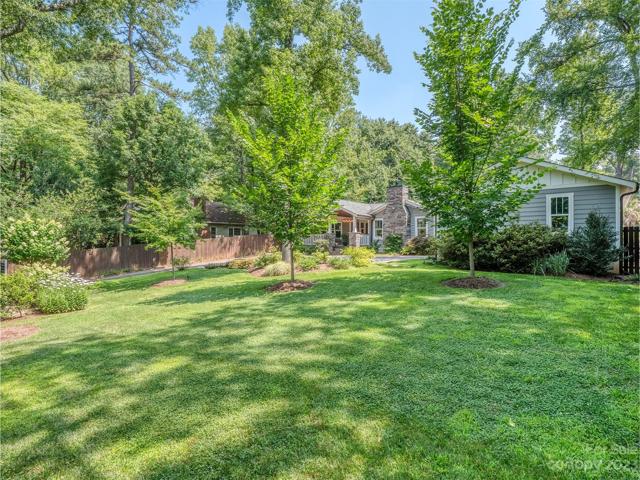281 Properties
Sort by:
7000 BAHIA BEACH BLVD , RIO GRANDE, PR 00745
7000 BAHIA BEACH BLVD , RIO GRANDE, PR 00745 Details
2 years ago
17818 River Ford Drive, Davidson, NC 28036
17818 River Ford Drive, Davidson, NC 28036 Details
2 years ago
869 DESERT MOUNTAIN COURT, REUNION, FL 34747
869 DESERT MOUNTAIN COURT, REUNION, FL 34747 Details
2 years ago
