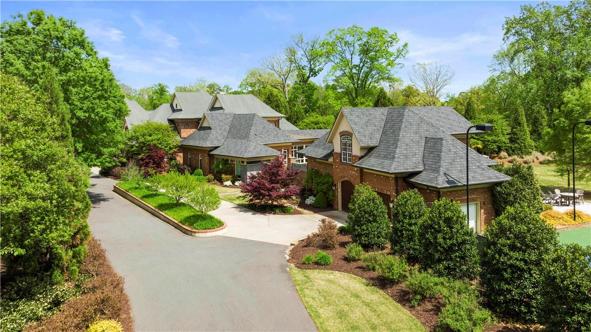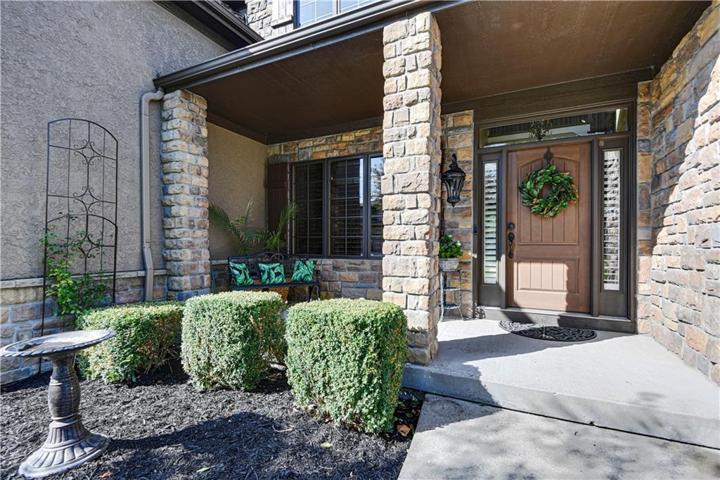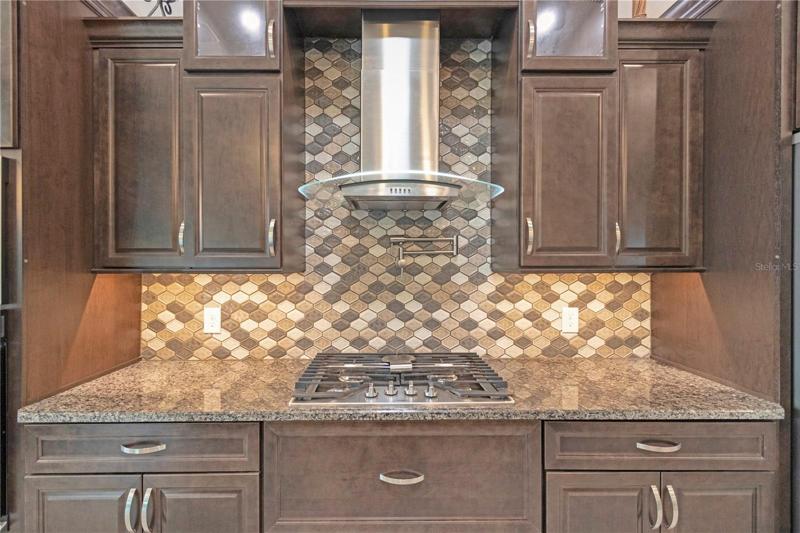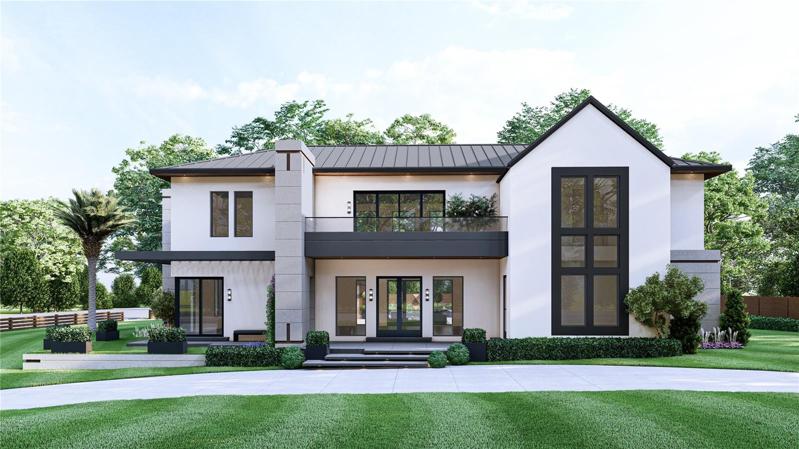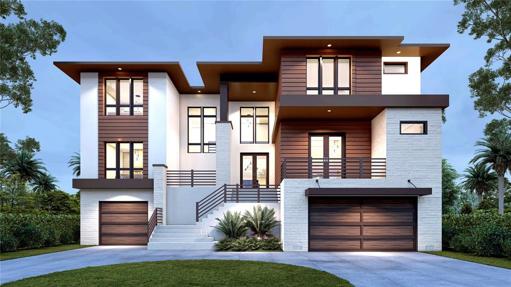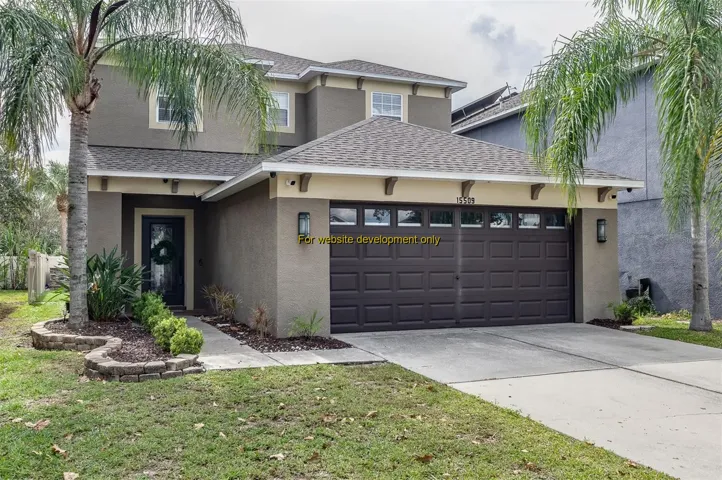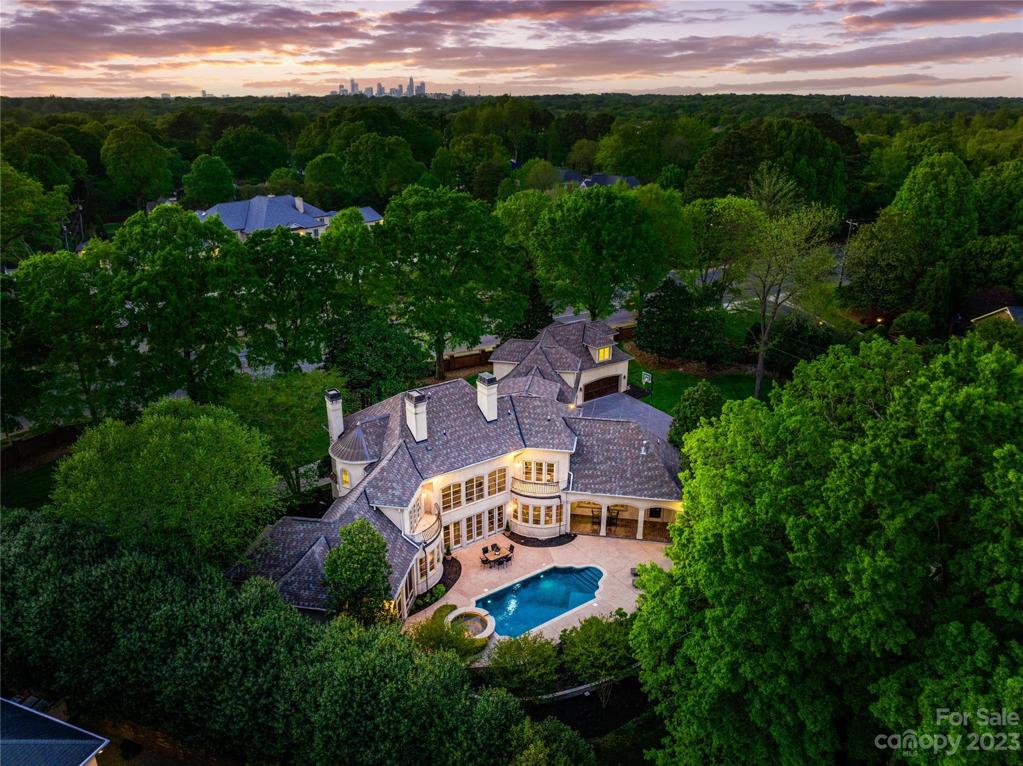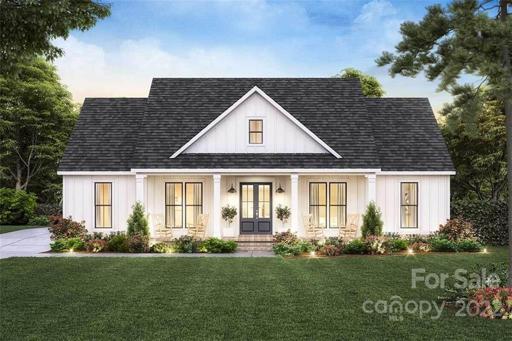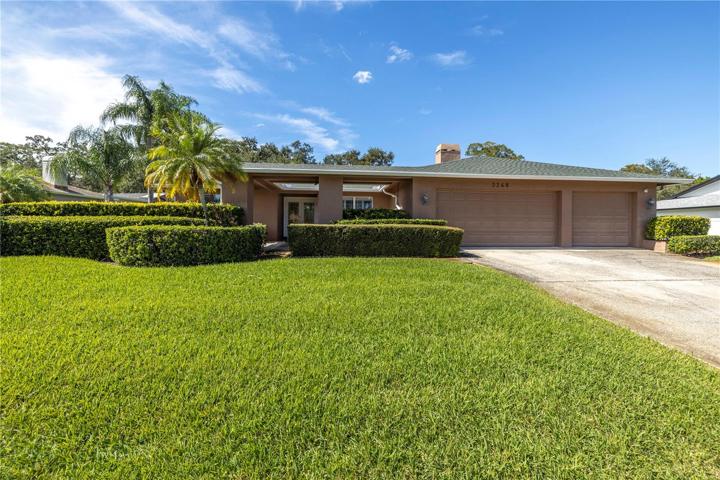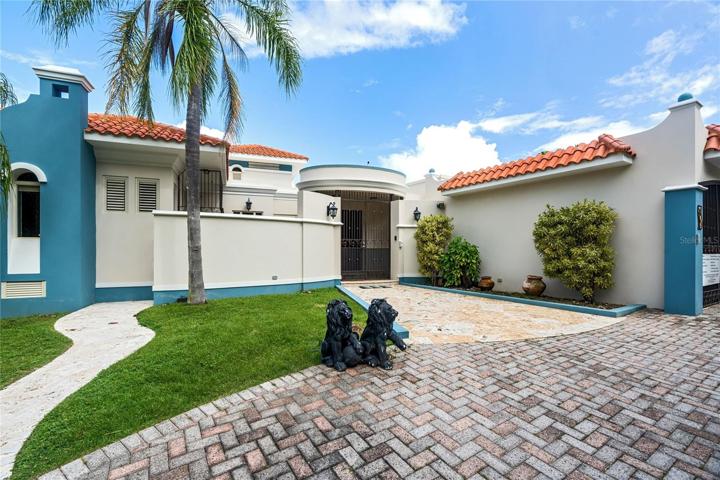281 Properties
Sort by:
12319 W 164th Terrace, Overland Park, KS 66221
12319 W 164th Terrace, Overland Park, KS 66221 Details
2 years ago
1407 W BEACON HILL DRIVE, HERNANDO, FL 34442
1407 W BEACON HILL DRIVE, HERNANDO, FL 34442 Details
2 years ago
15509 LONG CYPRESS DRIVE, RUSKIN, FL 33573
15509 LONG CYPRESS DRIVE, RUSKIN, FL 33573 Details
2 years ago
55 Grace Estates Drive, Marion, NC 28752
55 Grace Estates Drive, Marion, NC 28752 Details
2 years ago
3248 SANDY RIDGE DRIVE, CLEARWATER, FL 33761
3248 SANDY RIDGE DRIVE, CLEARWATER, FL 33761 Details
2 years ago
21 HARBOUR LIGHTS DR DRIVE, HUMACAO, PR 00791
21 HARBOUR LIGHTS DR DRIVE, HUMACAO, PR 00791 Details
2 years ago
