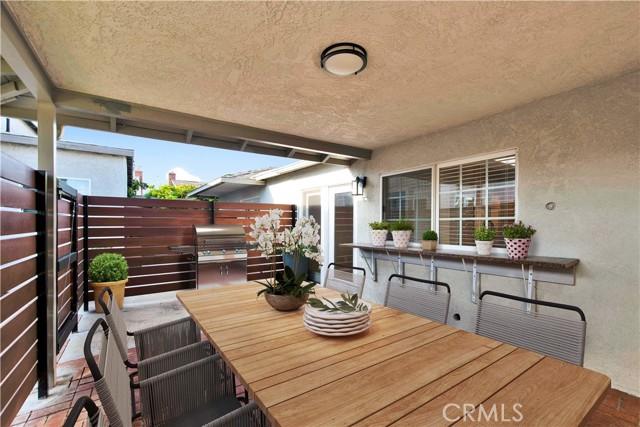584 Properties
Sort by:
1527 Mansfield Court, Greenwood, IN 46143
1527 Mansfield Court, Greenwood, IN 46143 Details
1 year ago
13211 Berwick Street , Saratoga, CA 95070
13211 Berwick Street , Saratoga, CA 95070 Details
1 year ago
2449 Marlowe Avenue, Charlotte, NC 28208
2449 Marlowe Avenue, Charlotte, NC 28208 Details
1 year ago
13691 Green Valley Drive , Tustin, CA 92780
13691 Green Valley Drive , Tustin, CA 92780 Details
1 year ago
2451 Shiloh Church Road, Davidson, NC 28036
2451 Shiloh Church Road, Davidson, NC 28036 Details
1 year ago
3 W Rolling Meadows Lane, Weaverville, NC 28787
3 W Rolling Meadows Lane, Weaverville, NC 28787 Details
1 year ago









