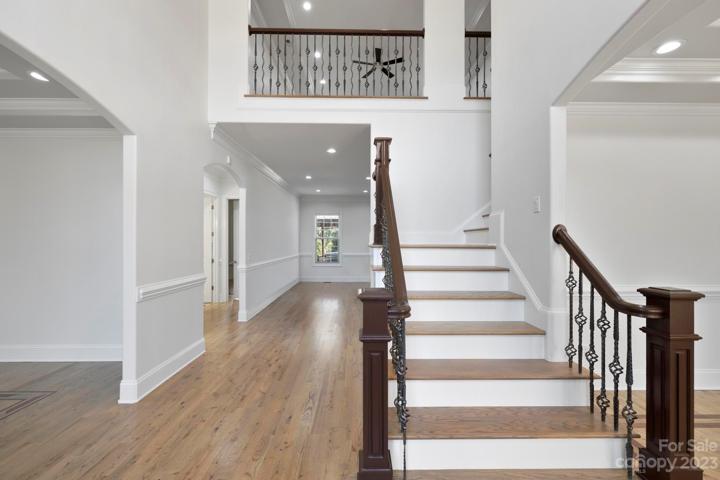584 Properties
Sort by:
3424 Clover Valley Drive, Gastonia, NC 28052
3424 Clover Valley Drive, Gastonia, NC 28052 Details
1 year ago
224 N Shoreline Drive, New London, NC 28127
224 N Shoreline Drive, New London, NC 28127 Details
1 year ago
17032 Cantlay Street , Los Angeles, CA 91406
17032 Cantlay Street , Los Angeles, CA 91406 Details
1 year ago
74 Fraser Hill Drive, Mars Hill, NC 28754
74 Fraser Hill Drive, Mars Hill, NC 28754 Details
1 year ago
109 Dabbling Duck Circle, Mooresville, NC 28117
109 Dabbling Duck Circle, Mooresville, NC 28117 Details
1 year ago









