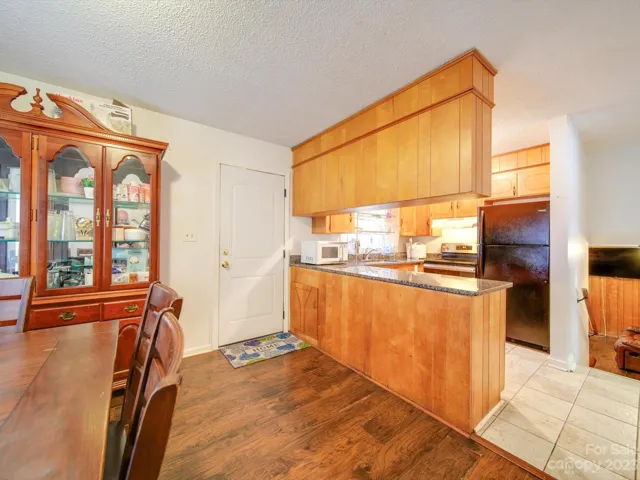584 Properties
Sort by:
2323 Calle Dos Lomas , Fallbrook, CA 92028
2323 Calle Dos Lomas , Fallbrook, CA 92028 Details
1 year ago
149 Kammerer Drive, Lake Junaluska, NC 28785
149 Kammerer Drive, Lake Junaluska, NC 28785 Details
1 year ago
15134 Calle Verdad , Green Valley, CA 91390
15134 Calle Verdad , Green Valley, CA 91390 Details
1 year ago
175 Magnolia Farms Lane, Mooresville, NC 28117
175 Magnolia Farms Lane, Mooresville, NC 28117 Details
1 year ago
6828 Elm Forest Drive, Charlotte, NC 28212
6828 Elm Forest Drive, Charlotte, NC 28212 Details
1 year ago
11 Trails Of Kitazuma Road, Black Mountain, NC 28711
11 Trails Of Kitazuma Road, Black Mountain, NC 28711 Details
1 year ago
4611 W Pitcher Drive, Trafalgar, IN 46181
4611 W Pitcher Drive, Trafalgar, IN 46181 Details
1 year ago









