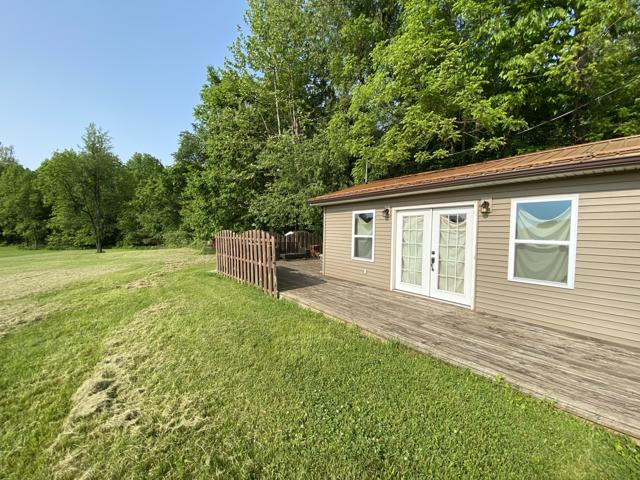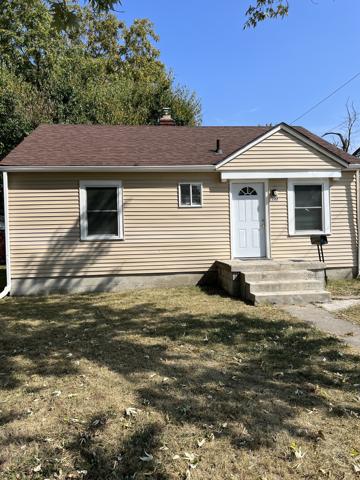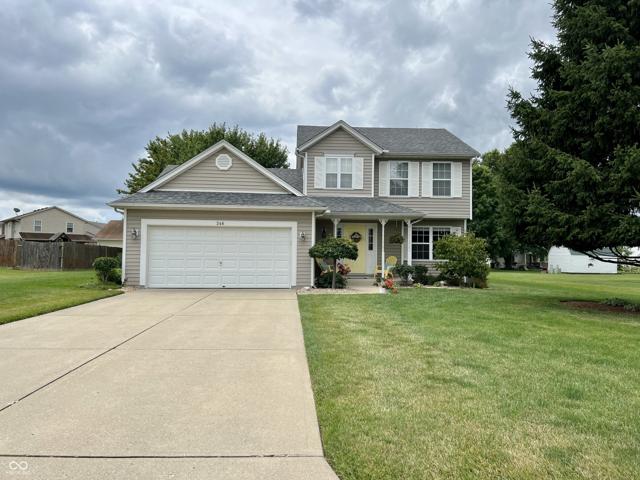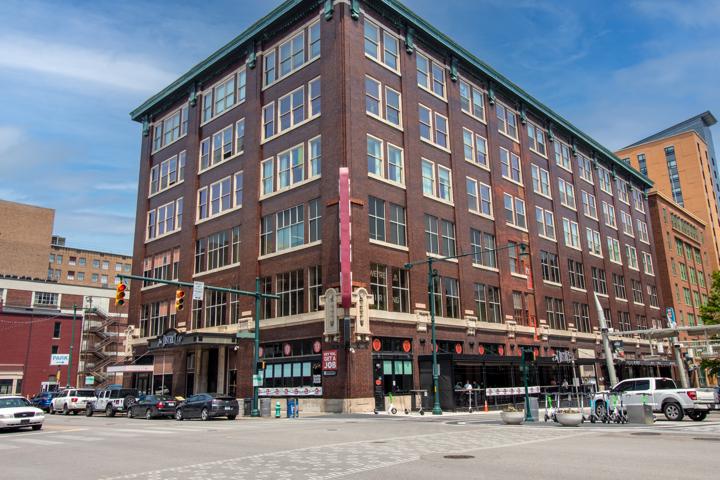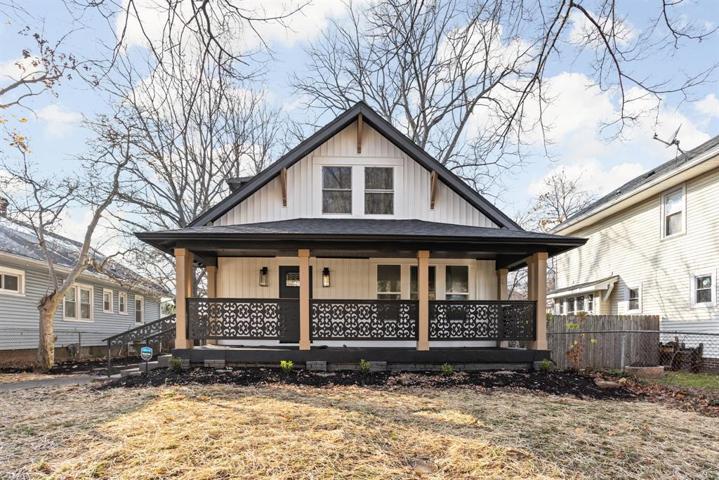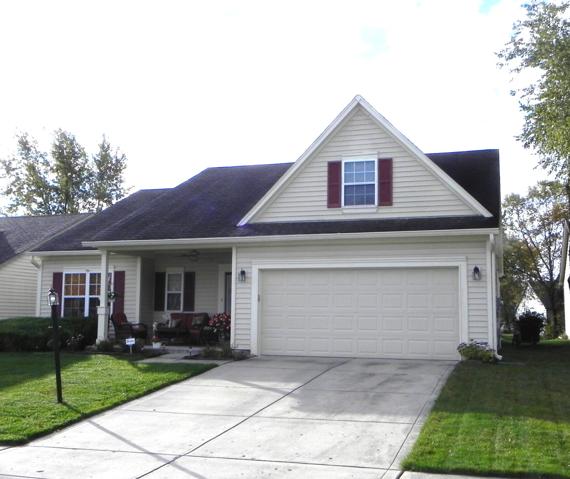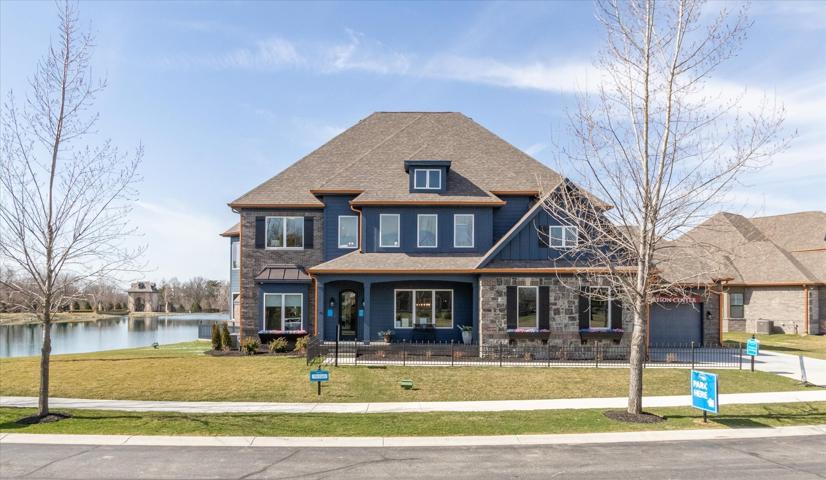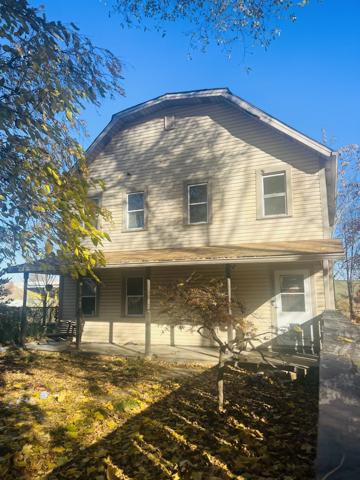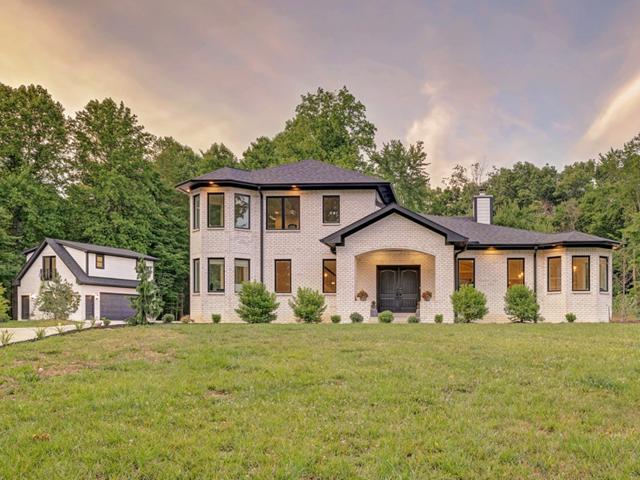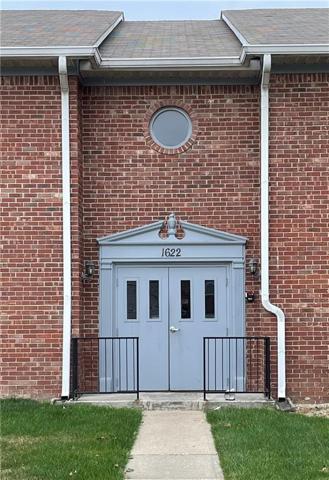124 Properties
Sort by:
7909 E Millers Place, Waveland, IN 47989
7909 E Millers Place, Waveland, IN 47989 Details
2 years ago
3101 N Temple Avenue, Indianapolis, IN 46218
3101 N Temple Avenue, Indianapolis, IN 46218 Details
2 years ago
346 Northside Drive, Batesville, IN 47006
346 Northside Drive, Batesville, IN 47006 Details
2 years ago
141 S Meridian Street, Indianapolis, IN 46225
141 S Meridian Street, Indianapolis, IN 46225 Details
2 years ago
3934 N Park Avenue, Indianapolis, IN 46205
3934 N Park Avenue, Indianapolis, IN 46205 Details
2 years ago
7931 Carberry Court, Indianapolis, IN 46214
7931 Carberry Court, Indianapolis, IN 46214 Details
2 years ago
11710 Waterbridge Drive, Zionsville, IN 46077
11710 Waterbridge Drive, Zionsville, IN 46077 Details
2 years ago
1232 Wright Street, Indianapolis, IN 46203
1232 Wright Street, Indianapolis, IN 46203 Details
2 years ago
7391 E Rush Ridge Road, Bloomington, IN 47401
7391 E Rush Ridge Road, Bloomington, IN 47401 Details
2 years ago
1622 Queensbridge Square, Indianapolis, IN 46219
1622 Queensbridge Square, Indianapolis, IN 46219 Details
2 years ago
