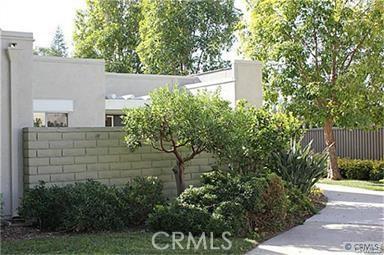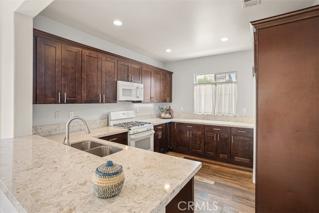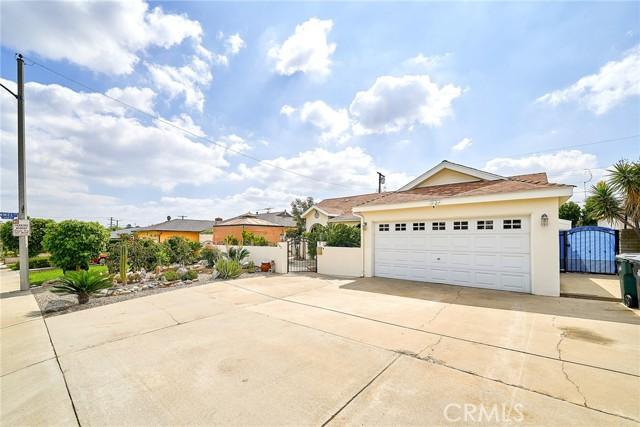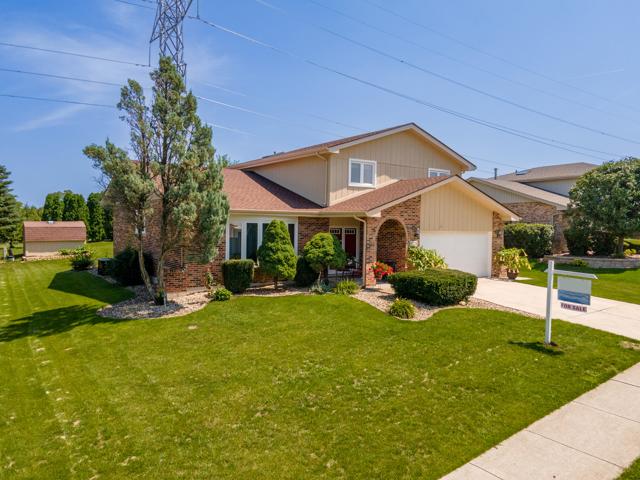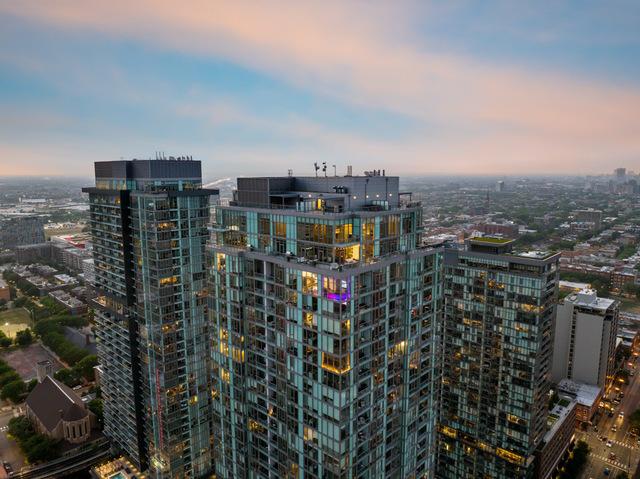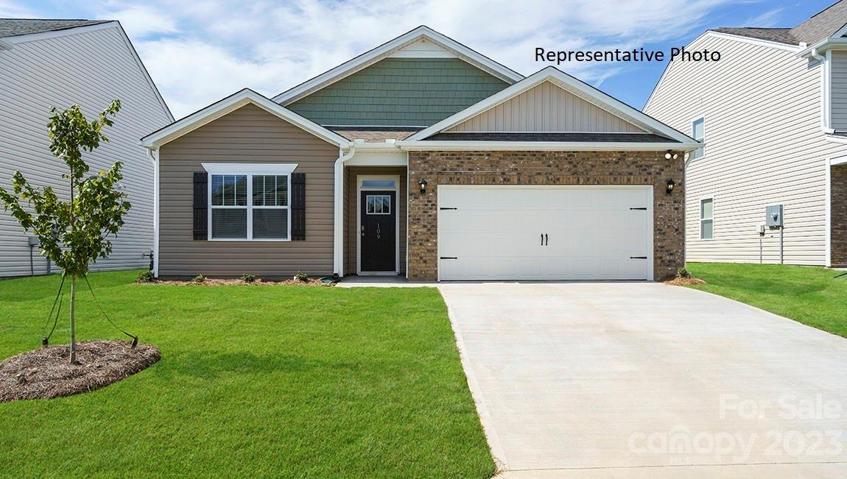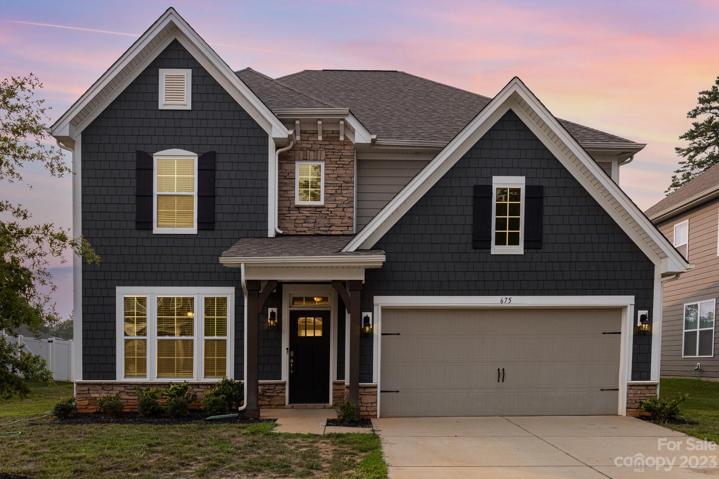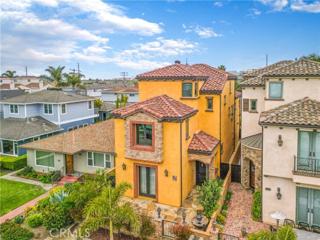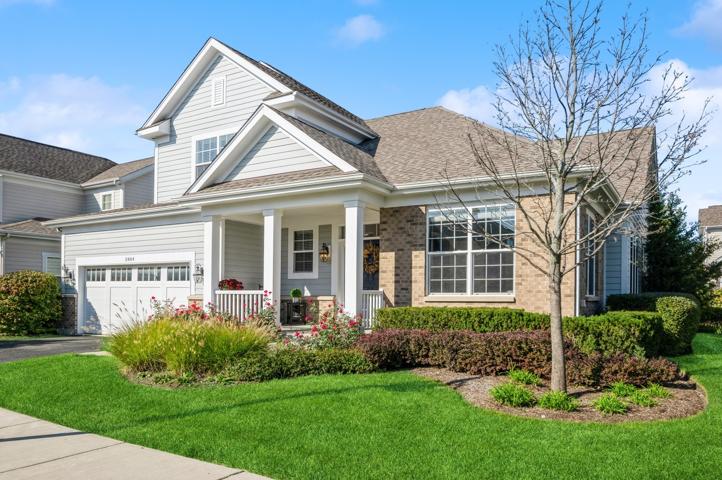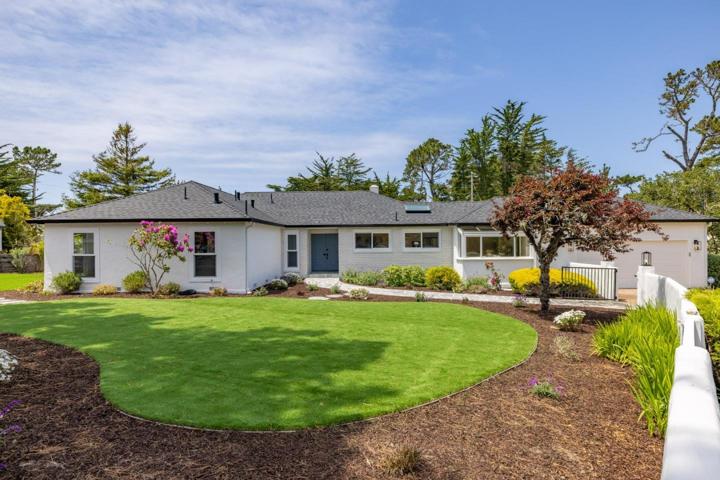2180 Properties
Sort by:
2344 AVENIDA SEVILLA , Laguna Woods, CA 92637
2344 AVENIDA SEVILLA , Laguna Woods, CA 92637 Details
2 years ago
1443 Orange Tree Lane , Upland, CA 91786
1443 Orange Tree Lane , Upland, CA 91786 Details
2 years ago
262 E Riggin Street , Monterey Park, CA 91755
262 E Riggin Street , Monterey Park, CA 91755 Details
2 years ago
17273 Highwood Drive, Orland Park, IL 60467
17273 Highwood Drive, Orland Park, IL 60467 Details
2 years ago
131 Old Home Road, Statesville, NC 28677
131 Old Home Road, Statesville, NC 28677 Details
2 years ago
675 BelleGrove Drive, Lake Wylie, SC 29710
675 BelleGrove Drive, Lake Wylie, SC 29710 Details
2 years ago
212 Baltimore Avenue , Huntington Beach, CA 92648
212 Baltimore Avenue , Huntington Beach, CA 92648 Details
2 years ago
2930 Lupin Lane , Pebble Beach, CA 93953
2930 Lupin Lane , Pebble Beach, CA 93953 Details
2 years ago
