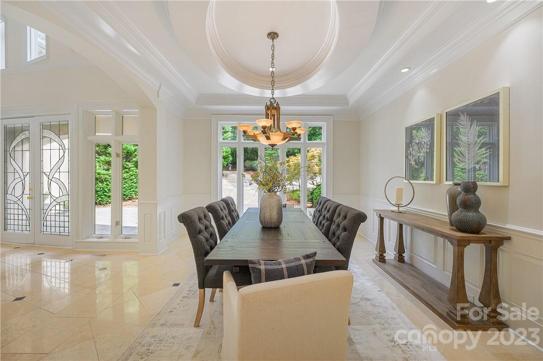2180 Properties
Sort by:
56 Indian Rock Road , San Anselmo, CA 94960
56 Indian Rock Road , San Anselmo, CA 94960 Details
1 year ago
350 N Meridian Street, Indianapolis, IN 46204
350 N Meridian Street, Indianapolis, IN 46204 Details
1 year ago
221 Almendra Avenue , Los Gatos, CA 95030
221 Almendra Avenue , Los Gatos, CA 95030 Details
1 year ago
148 Sailwinds Road, Mooresville, NC 28115
148 Sailwinds Road, Mooresville, NC 28115 Details
1 year ago
6207 Glynmoor Lakes Drive, Charlotte, NC 28277
6207 Glynmoor Lakes Drive, Charlotte, NC 28277 Details
1 year ago
1550 Technology Drive , San Jose, CA 95110
1550 Technology Drive , San Jose, CA 95110 Details
1 year ago
10219 Cherrywood Lane, Munster, IN 46321
10219 Cherrywood Lane, Munster, IN 46321 Details
1 year ago









