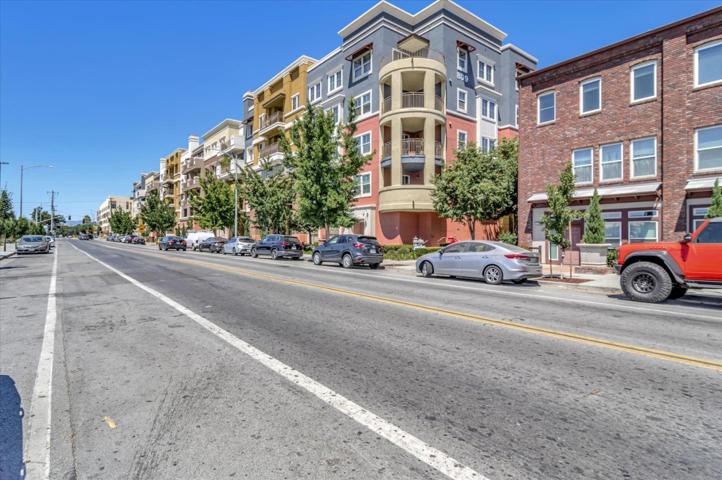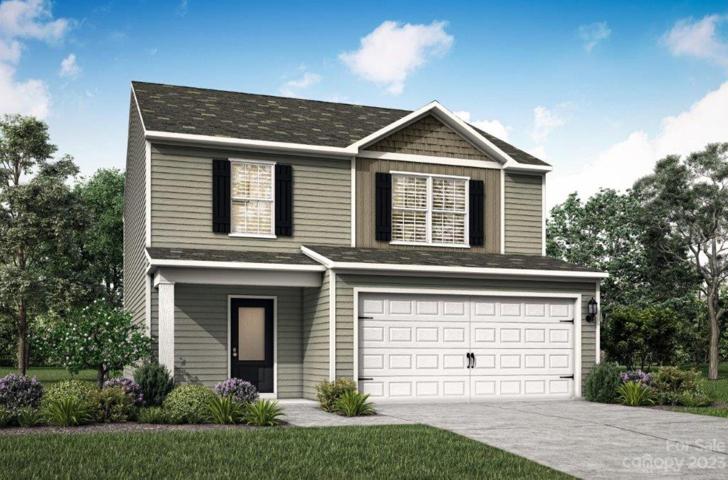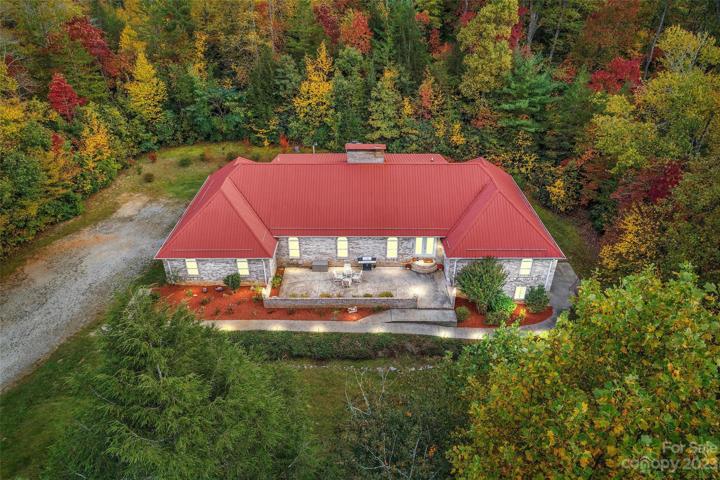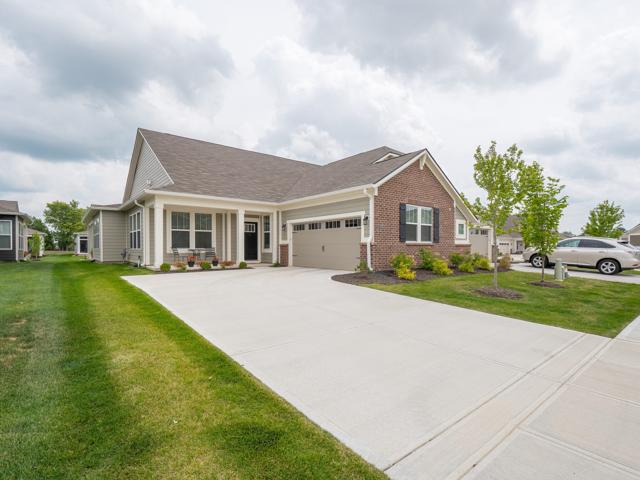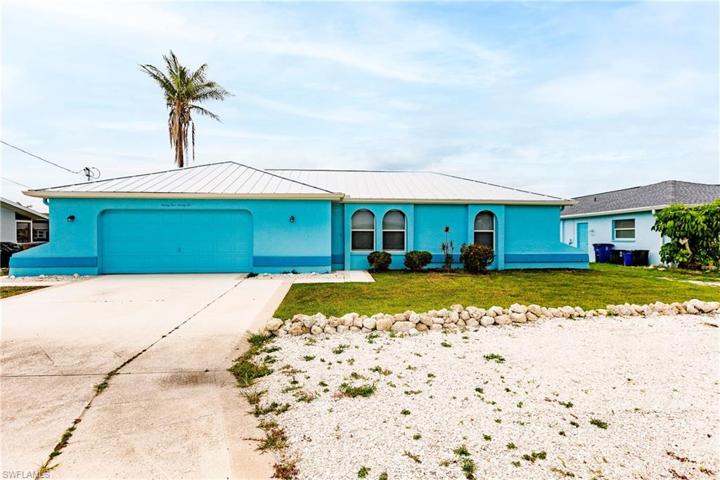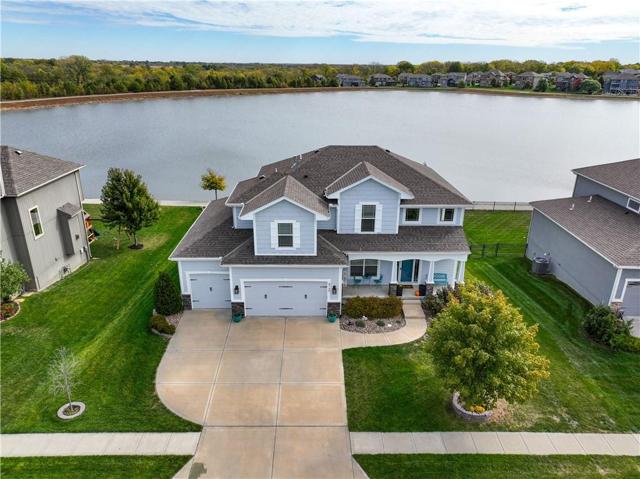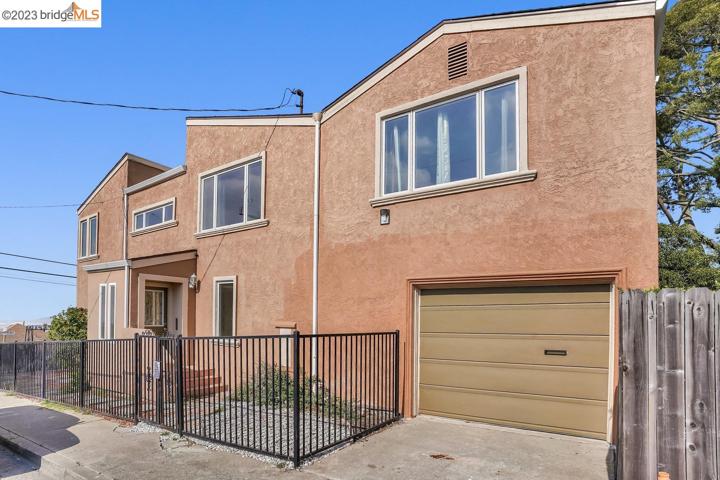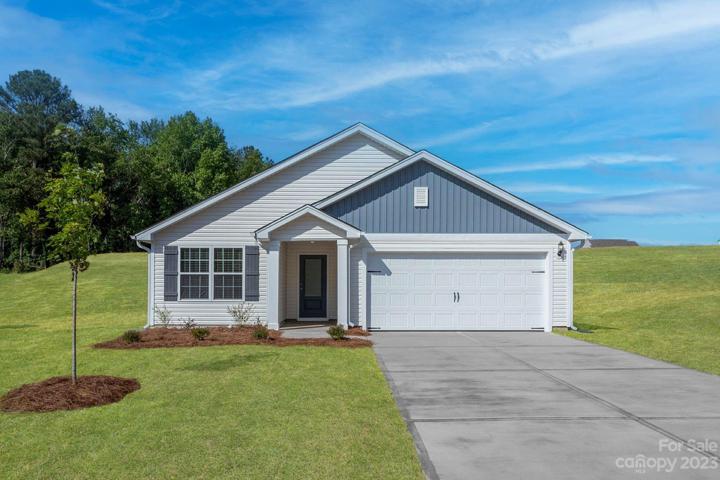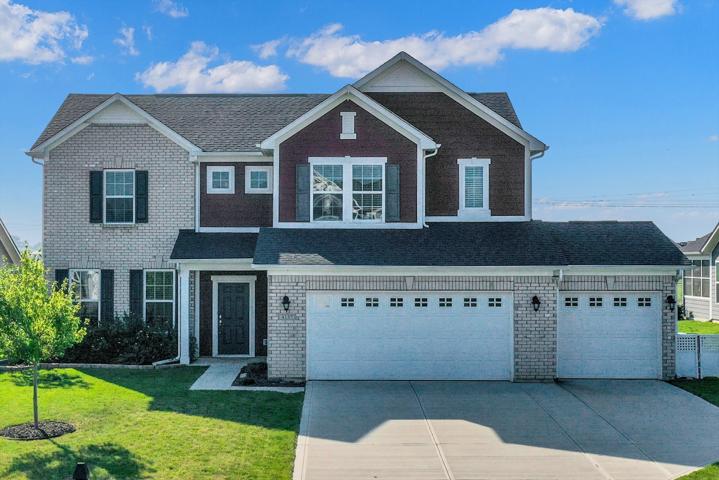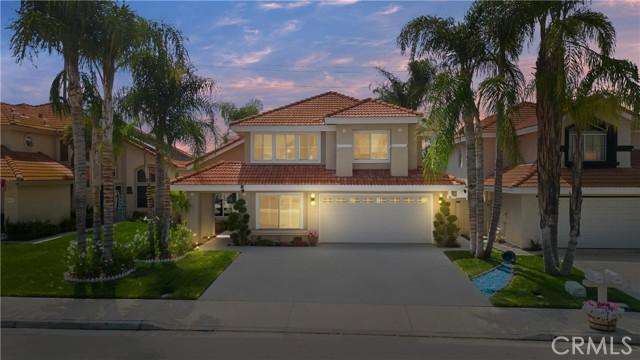2180 Properties
Sort by:
809 Auzerais Avenue , San Jose, CA 95126
809 Auzerais Avenue , San Jose, CA 95126 Details
2 years ago
15684 Harvester W Circle, Noblesville, IN 46060
15684 Harvester W Circle, Noblesville, IN 46060 Details
2 years ago
8720 SW 4TH Street, Lee’s Summit, MO 64064
8720 SW 4TH Street, Lee's Summit, MO 64064 Details
2 years ago
3306 Maple Ridge Drive, Gastonia, NC 28052
3306 Maple Ridge Drive, Gastonia, NC 28052 Details
2 years ago
4137 Keighley Court, Zionsville, IN 46077
4137 Keighley Court, Zionsville, IN 46077 Details
2 years ago
39645 Ridgecrest Street , Murrieta, CA 92563
39645 Ridgecrest Street , Murrieta, CA 92563 Details
2 years ago
