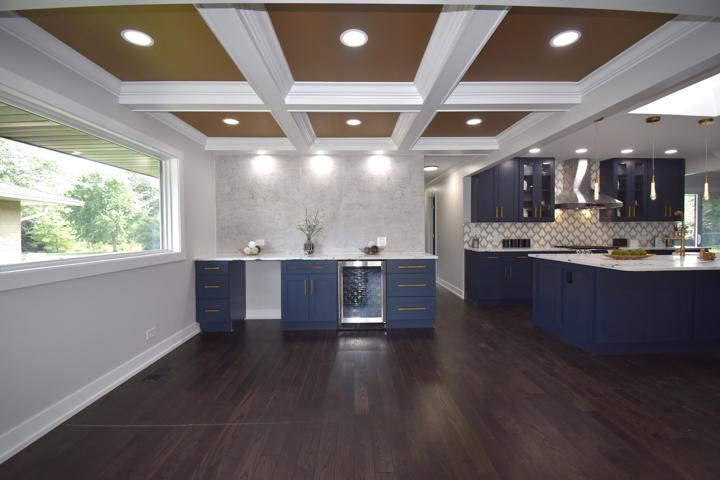2180 Properties
Sort by:
3405 Central Road, Rolling Meadows, IL 60008
3405 Central Road, Rolling Meadows, IL 60008 Details
1 year ago
1244 Hillmann Lane, Warrensburg, MO 64093
1244 Hillmann Lane, Warrensburg, MO 64093 Details
1 year ago
2374 Vargas Place , Santa Clara, CA 95050
2374 Vargas Place , Santa Clara, CA 95050 Details
1 year ago
929 Amethyst Drive , Santa Maria, CA 93455
929 Amethyst Drive , Santa Maria, CA 93455 Details
1 year ago
Lot 55 Bent Tree Drive, Stanley, NC 28164
Lot 55 Bent Tree Drive, Stanley, NC 28164 Details
1 year ago









