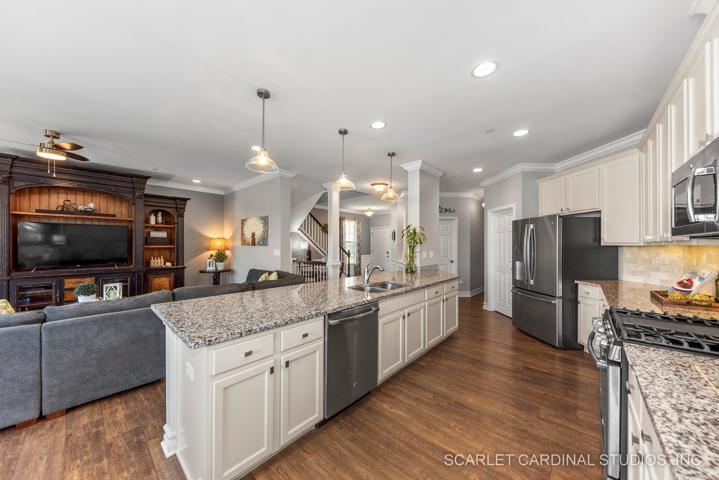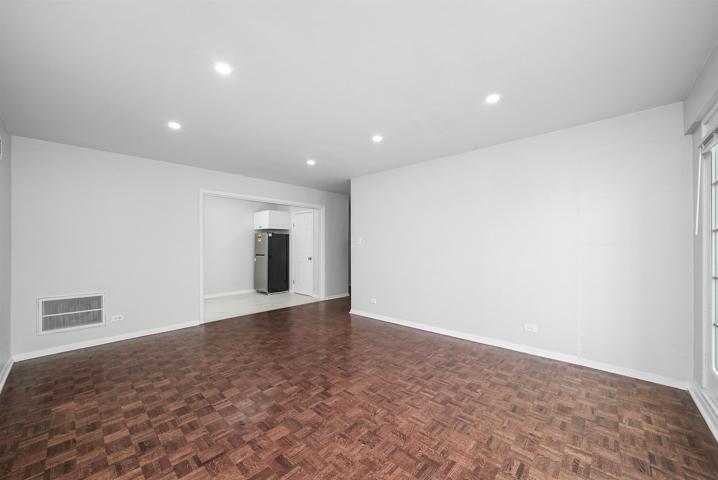2180 Properties
Sort by:
2108 N Lazy Branch Road, Independence, MO 64058
2108 N Lazy Branch Road, Independence, MO 64058 Details
1 year ago
814 E Washington Street, Shreveport, Louisiana 71104
814 E Washington Street, Shreveport, Louisiana 71104 Details
1 year ago
5818 Trailridge Drive, Parkville, MO 64152
5818 Trailridge Drive, Parkville, MO 64152 Details
1 year ago
10657 W 142nd Street, Overland Park, KS 66221
10657 W 142nd Street, Overland Park, KS 66221 Details
1 year ago
7101 Buena Vista Street, Prairie Village, KS 66208
7101 Buena Vista Street, Prairie Village, KS 66208 Details
1 year ago
8701 S Mozart Avenue, Evergreen Park, IL 60805
8701 S Mozart Avenue, Evergreen Park, IL 60805 Details
1 year ago
24256 Kotler Court , Valencia (santa Clarita), CA 91354
24256 Kotler Court , Valencia (santa Clarita), CA 91354 Details
1 year ago
12698 Sandhill Lane , Los Angeles, CA 90094
12698 Sandhill Lane , Los Angeles, CA 90094 Details
1 year ago
5396 Hackberry SW Lane, Concord, NC 28027
5396 Hackberry SW Lane, Concord, NC 28027 Details
1 year ago









