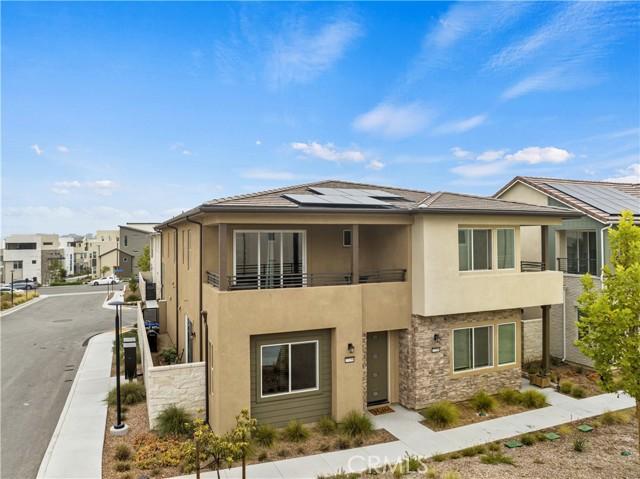2180 Properties
Sort by:
27258 Red Willow Court , Valencia (santa Clarita), CA 91381
27258 Red Willow Court , Valencia (santa Clarita), CA 91381 Details
1 year ago
22375 W Sturm Street, Lake Zurich, IL 60047
22375 W Sturm Street, Lake Zurich, IL 60047 Details
1 year ago
1845 W Wellington Avenue, Chicago, IL 60657
1845 W Wellington Avenue, Chicago, IL 60657 Details
1 year ago
20636 W Bluebird Court , Porter Ranch (los Angeles), CA 91326
20636 W Bluebird Court , Porter Ranch (los Angeles), CA 91326 Details
1 year ago
40W778 Ellis Johnson Lane, St. Charles, IL 60175
40W778 Ellis Johnson Lane, St. Charles, IL 60175 Details
1 year ago
25596 W Grass Lake Road, Antioch, IL 60002
25596 W Grass Lake Road, Antioch, IL 60002 Details
1 year ago
6225 W 128th Street, Palos Heights, IL 60463
6225 W 128th Street, Palos Heights, IL 60463 Details
1 year ago
12233 N Pomona Avenue, Kansas City, MO 64163
12233 N Pomona Avenue, Kansas City, MO 64163 Details
1 year ago









