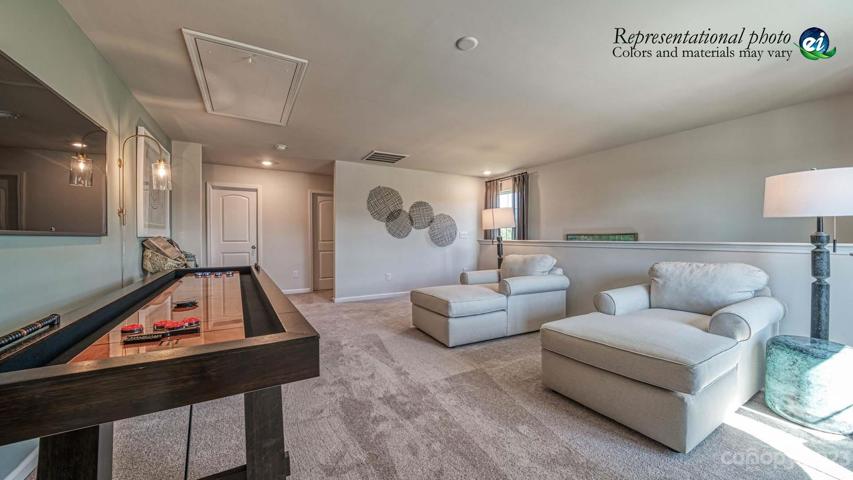2180 Properties
Sort by:
217 Crimson Orchard Drive, Mooresville, NC 28115
217 Crimson Orchard Drive, Mooresville, NC 28115 Details
1 year ago
247 Fall Creek Drive, Chimney Rock, NC 28720
247 Fall Creek Drive, Chimney Rock, NC 28720 Details
1 year ago
29212 Woodbridge Drive , Murrieta, CA 92563
29212 Woodbridge Drive , Murrieta, CA 92563 Details
1 year ago
595 Crab Tree Lane, Lake Forest, IL 60045
595 Crab Tree Lane, Lake Forest, IL 60045 Details
1 year ago
377 Runner Stone N Lane, Fort Mill, SC 29715
377 Runner Stone N Lane, Fort Mill, SC 29715 Details
1 year ago









