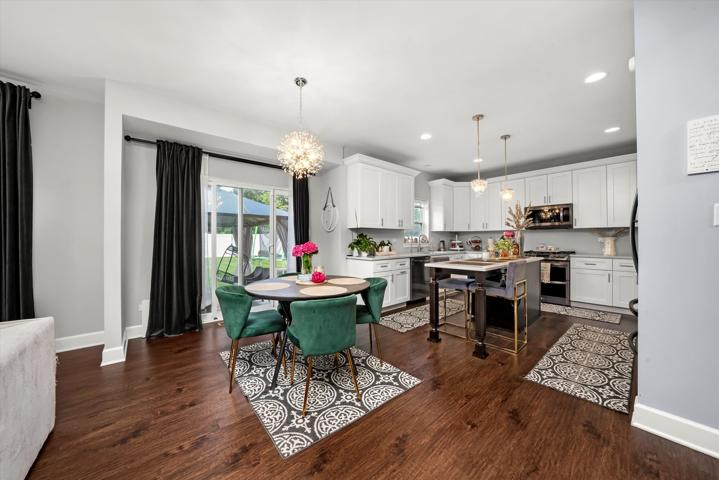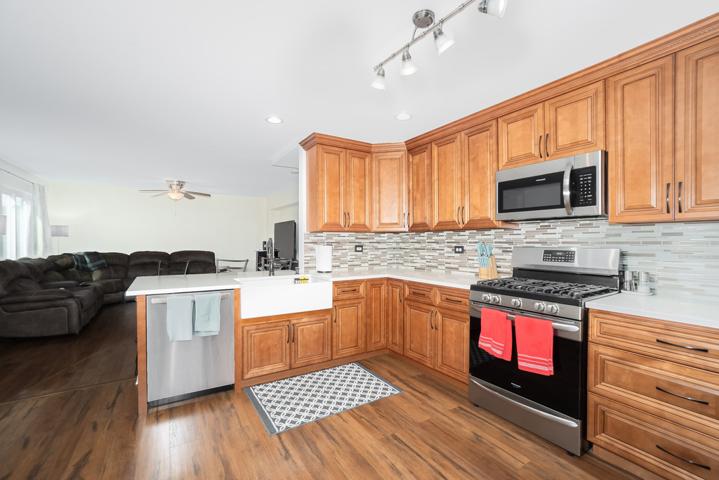2180 Properties
Sort by:
17369 NE County Rd #993 Road, Archie, MO 64725
17369 NE County Rd #993 Road, Archie, MO 64725 Details
1 year ago
355 Palo Alto Avenue , Mountain View, CA 94041
355 Palo Alto Avenue , Mountain View, CA 94041 Details
1 year ago
1844 N Spaulding Avenue, Chicago, IL 60647
1844 N Spaulding Avenue, Chicago, IL 60647 Details
1 year ago
307 Pirate Road , Newport Beach, CA 92663
307 Pirate Road , Newport Beach, CA 92663 Details
1 year ago
67460 Quijo Road , Cathedral City, CA 92234
67460 Quijo Road , Cathedral City, CA 92234 Details
1 year ago






















































































