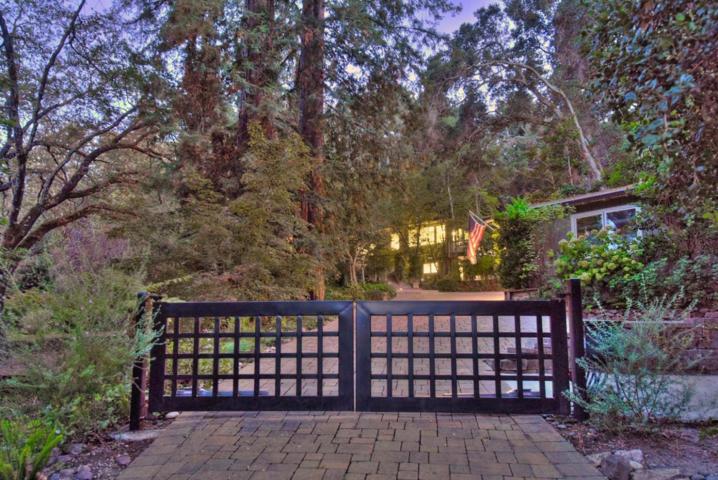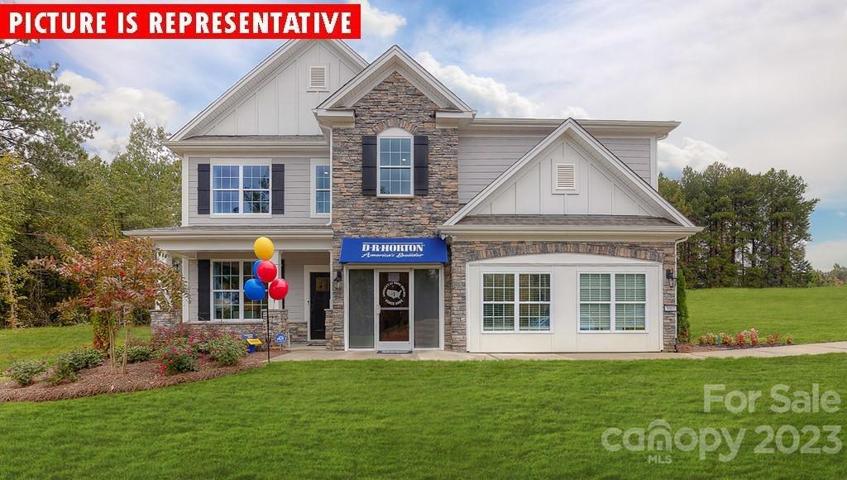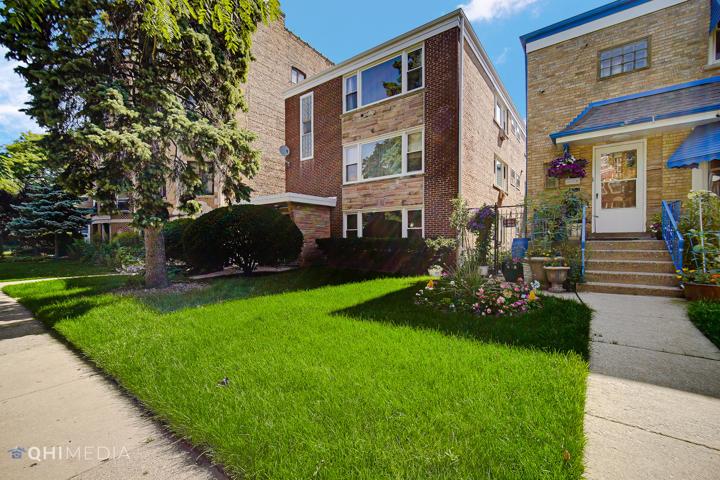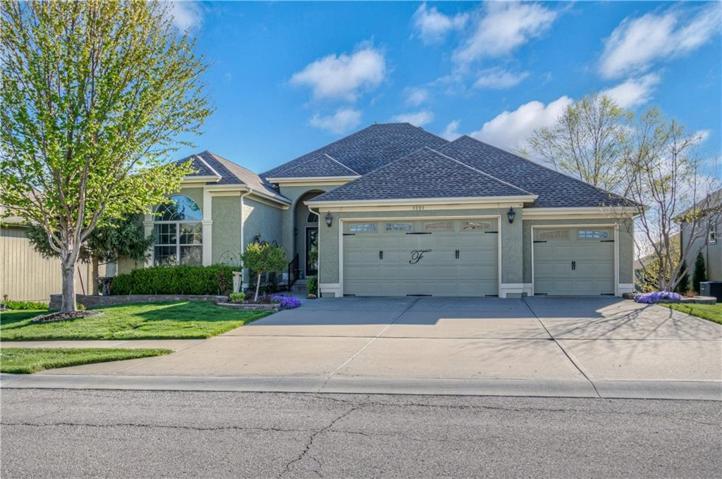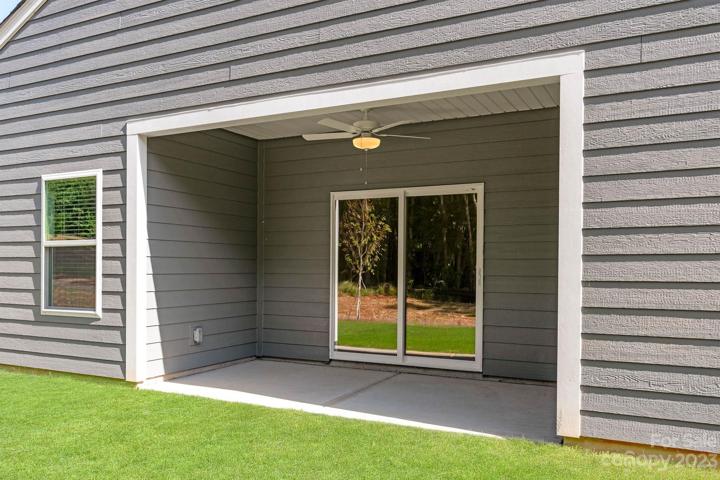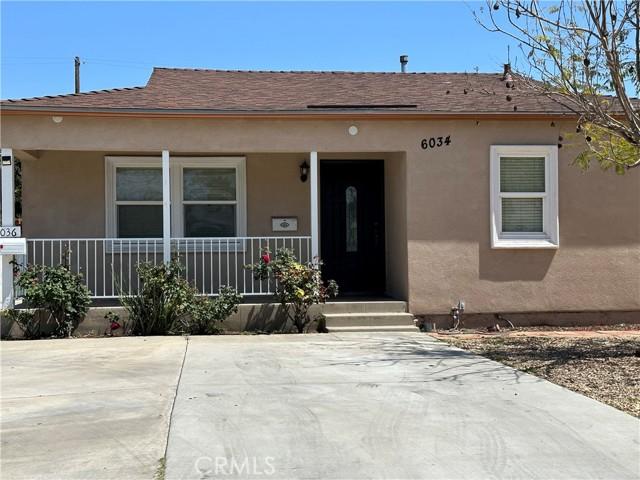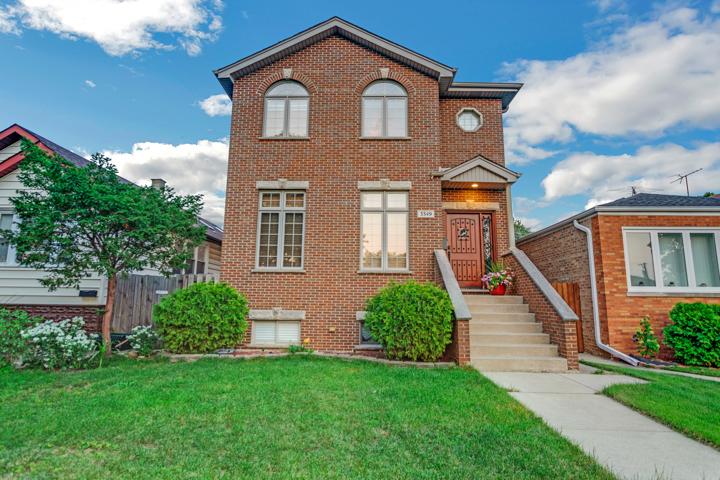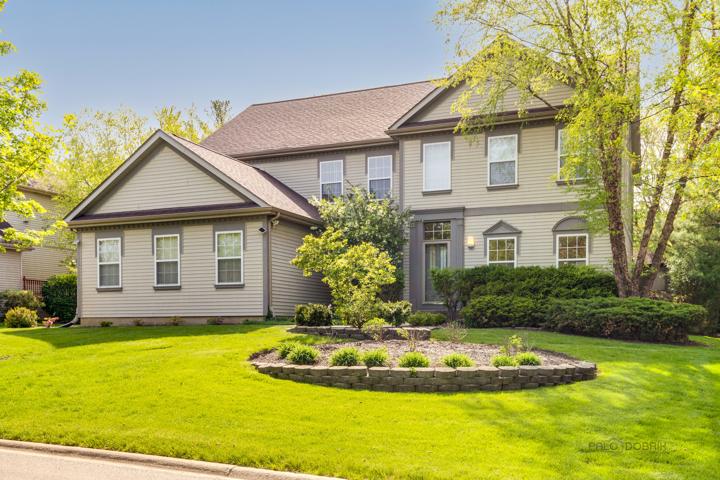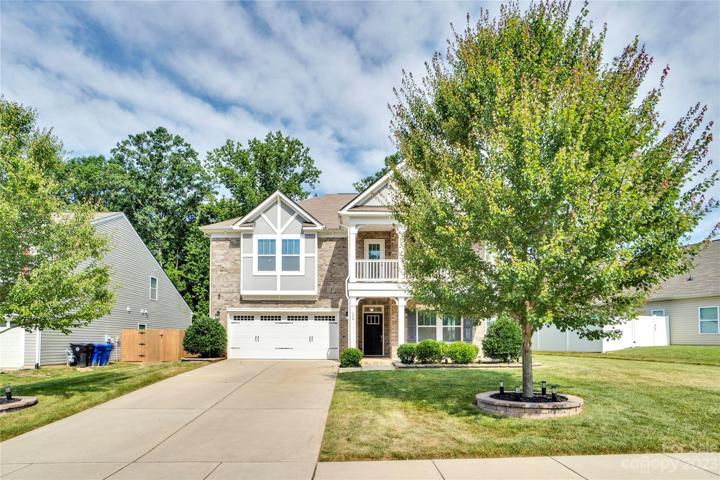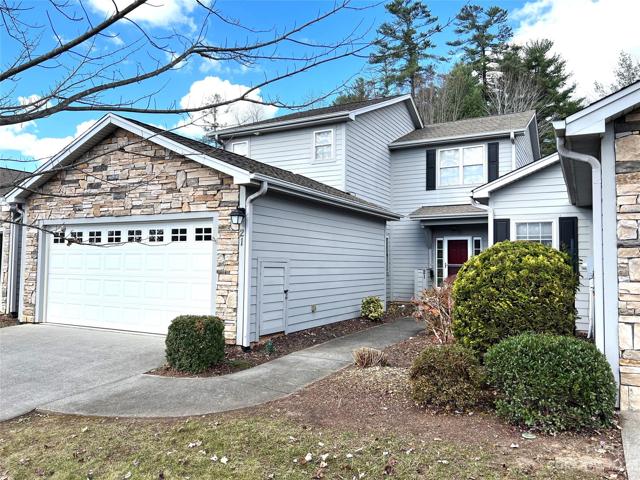2180 Properties
Sort by:
1077 Portola Road , Portola Valley, CA 94028
1077 Portola Road , Portola Valley, CA 94028 Details
2 years ago
6034 Carpenter Avenue , North Hollywood (los Angeles), CA 91606
6034 Carpenter Avenue , North Hollywood (los Angeles), CA 91606 Details
2 years ago
8016 INSIGNIA Court, Long Grove, IL 60047
8016 INSIGNIA Court, Long Grove, IL 60047 Details
2 years ago
124 Paradise Hills Circle, Mooresville, NC 28115
124 Paradise Hills Circle, Mooresville, NC 28115 Details
2 years ago
