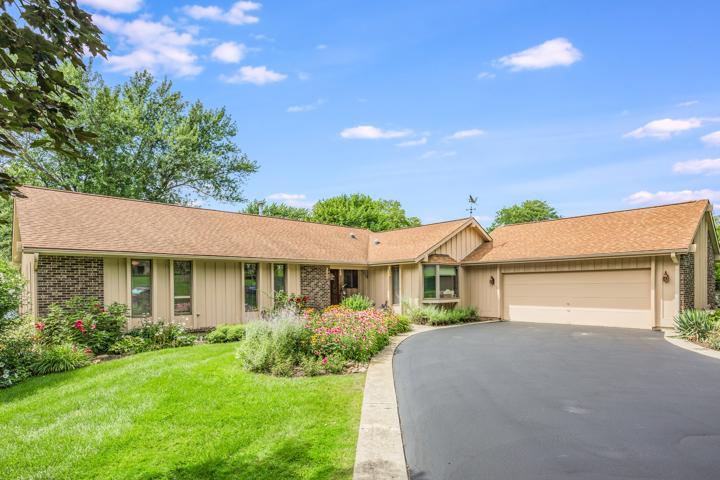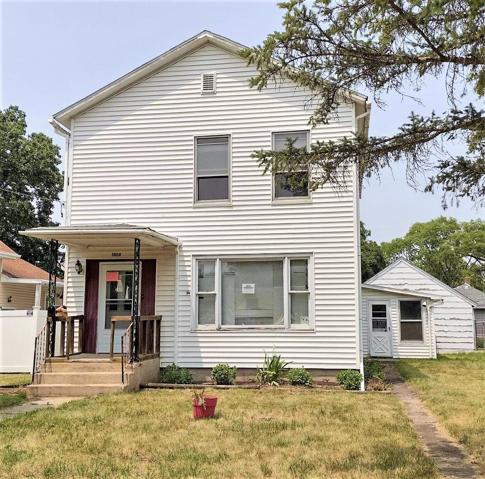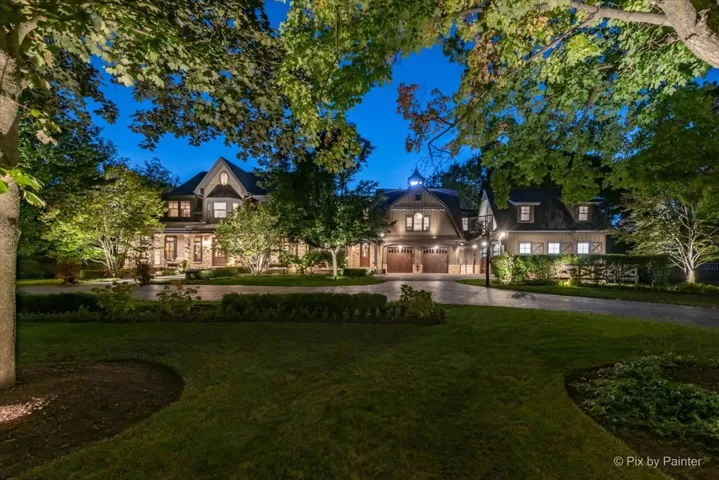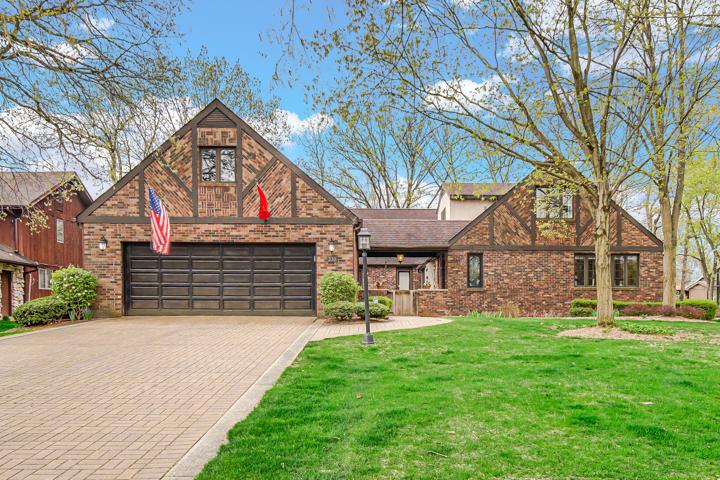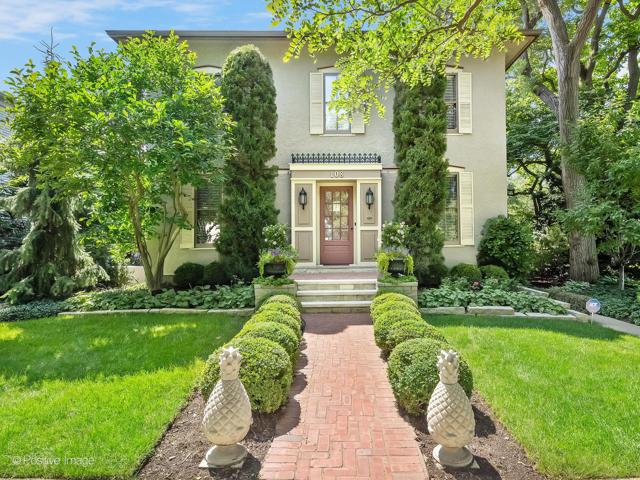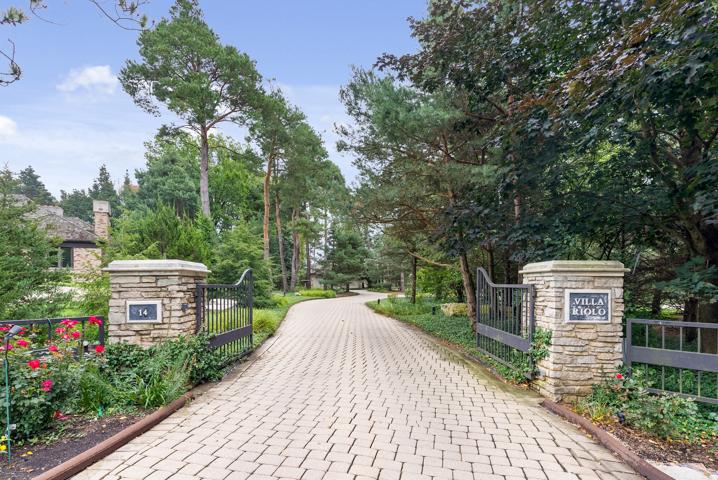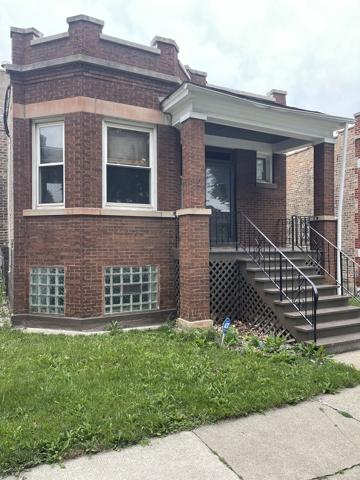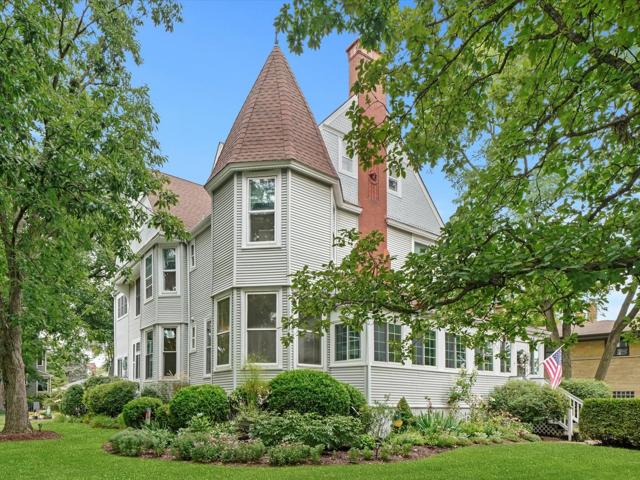120 Properties
Sort by:
1032 N Glenview Court, Palatine, IL 60067
1032 N Glenview Court, Palatine, IL 60067 Details
2 years ago
612 Dock Drive, Lake Barrington, IL 60010
612 Dock Drive, Lake Barrington, IL 60010 Details
2 years ago
5801 Port Clinton Road, Long Grove, IL 60047
5801 Port Clinton Road, Long Grove, IL 60047 Details
2 years ago
14 Cross Wicks Court, North Barrington, IL 60010
14 Cross Wicks Court, North Barrington, IL 60010 Details
2 years ago

