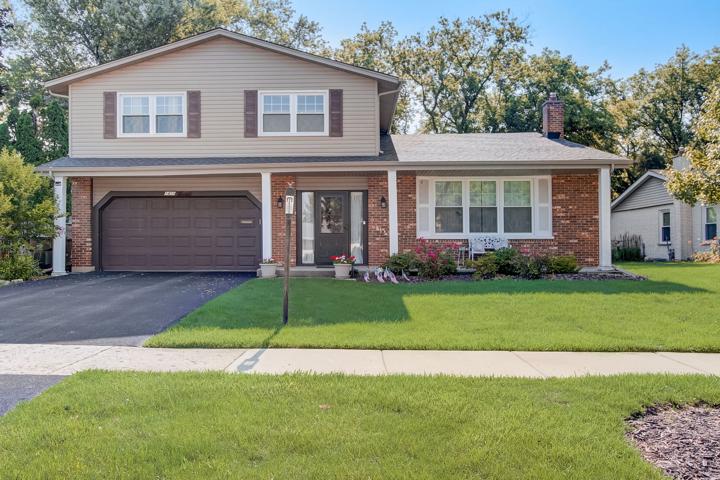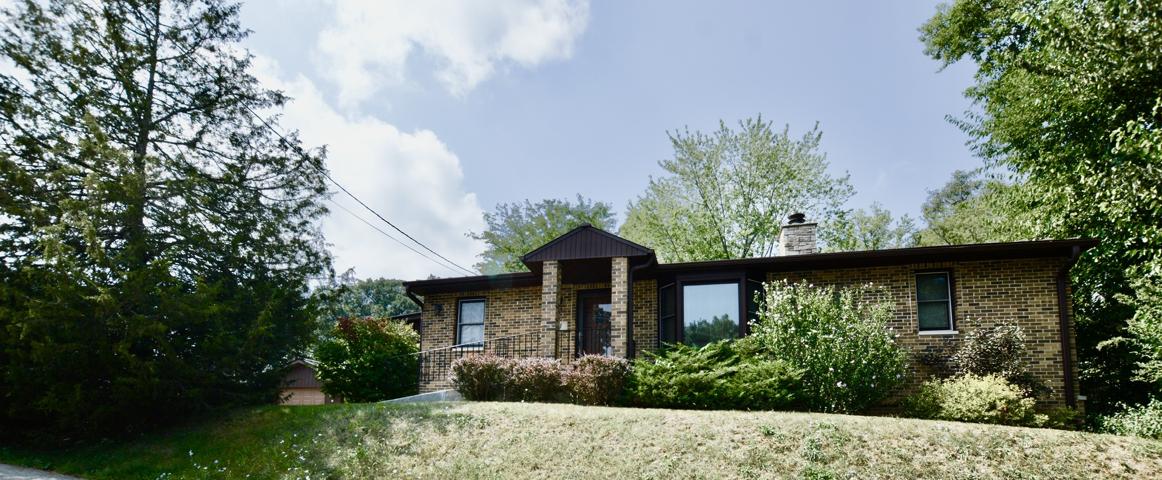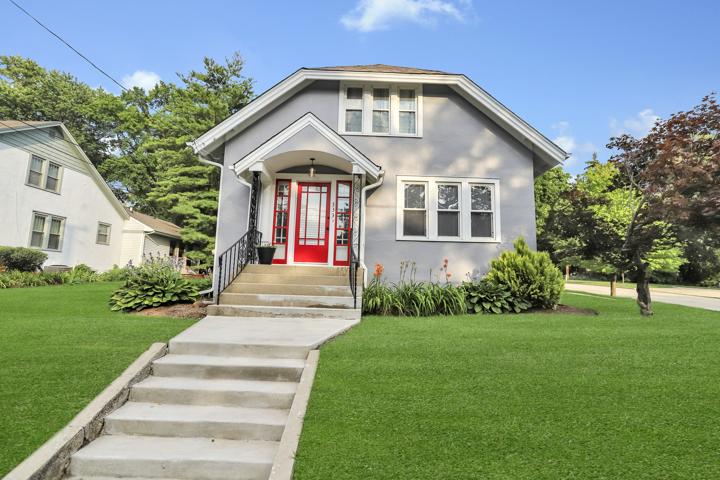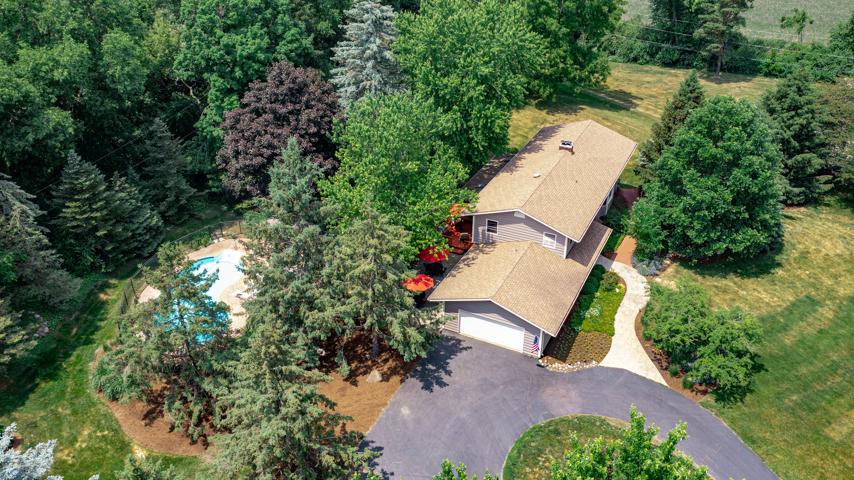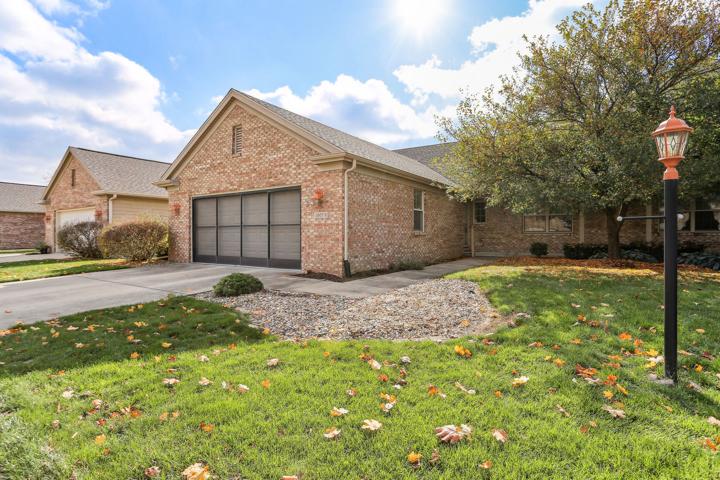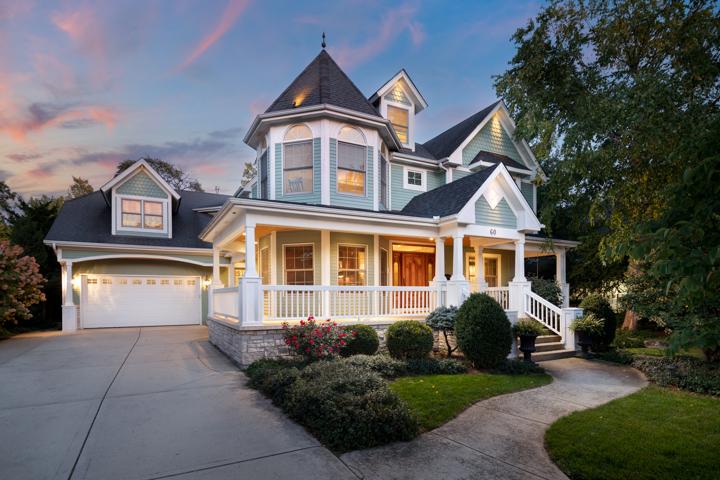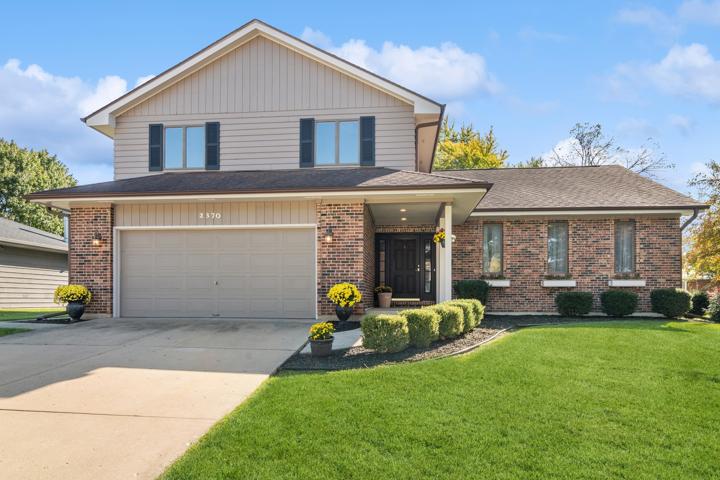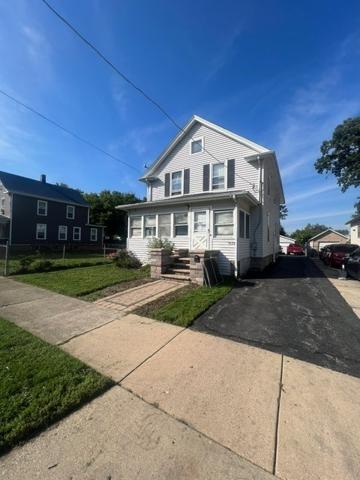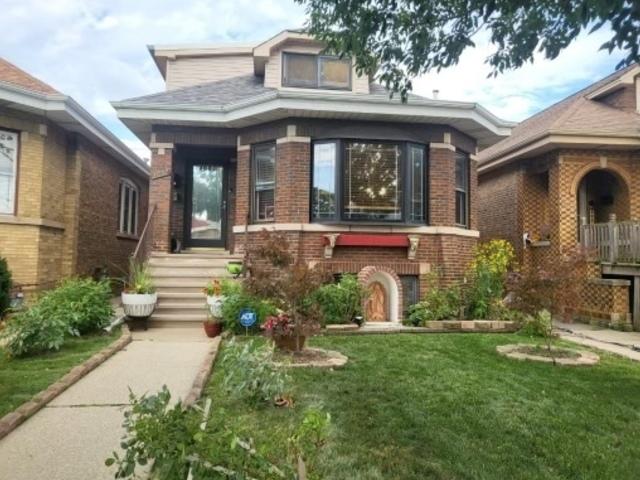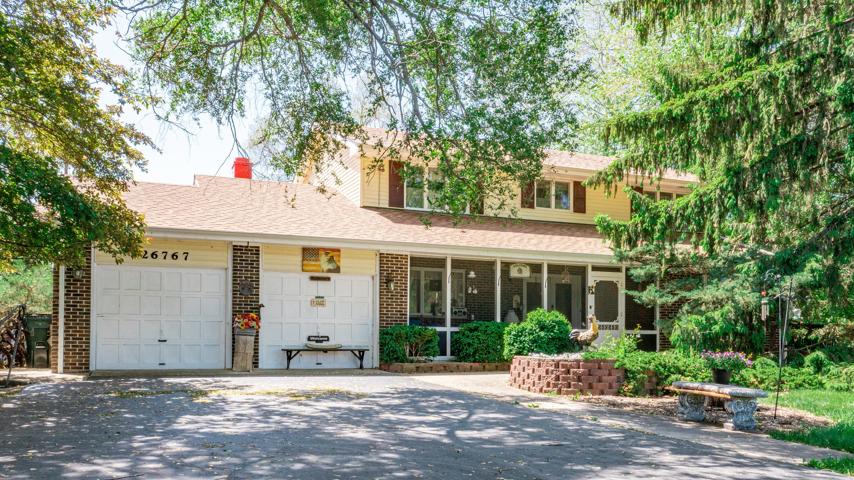120 Properties
Sort by:
1459 N King George Court, Palatine, IL 60067
1459 N King George Court, Palatine, IL 60067 Details
2 years ago
3007 N Narragansett Avenue, Chicago, IL 60638
3007 N Narragansett Avenue, Chicago, IL 60638 Details
2 years ago
26767 W BRANDENBURG Road, Ingleside, IL 60041
26767 W BRANDENBURG Road, Ingleside, IL 60041 Details
2 years ago
