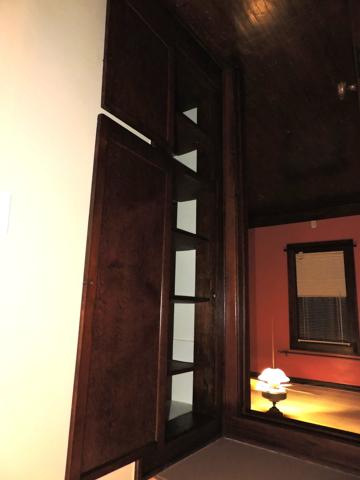120 Properties
Sort by:
22840 Redwood Drive, Richton Park, IL 60471
22840 Redwood Drive, Richton Park, IL 60471 Details
1 year ago
58 Maple Ridge Lane, Yorkville, IL 60560
58 Maple Ridge Lane, Yorkville, IL 60560 Details
1 year ago
6829 N Wildwood Avenue, Chicago, IL 60646
6829 N Wildwood Avenue, Chicago, IL 60646 Details
1 year ago
3131 Thornwood Avenue, Glenview, IL 60026
3131 Thornwood Avenue, Glenview, IL 60026 Details
1 year ago









