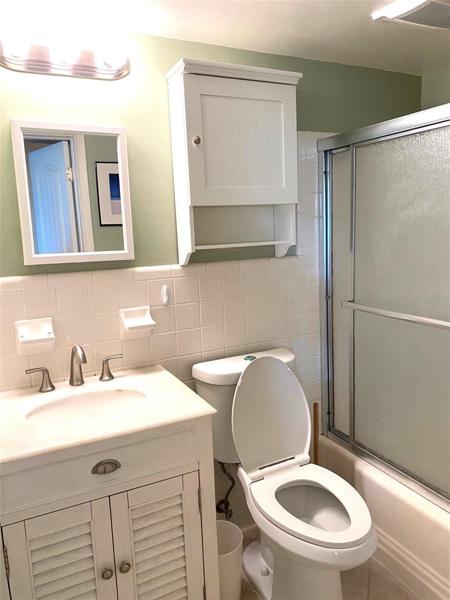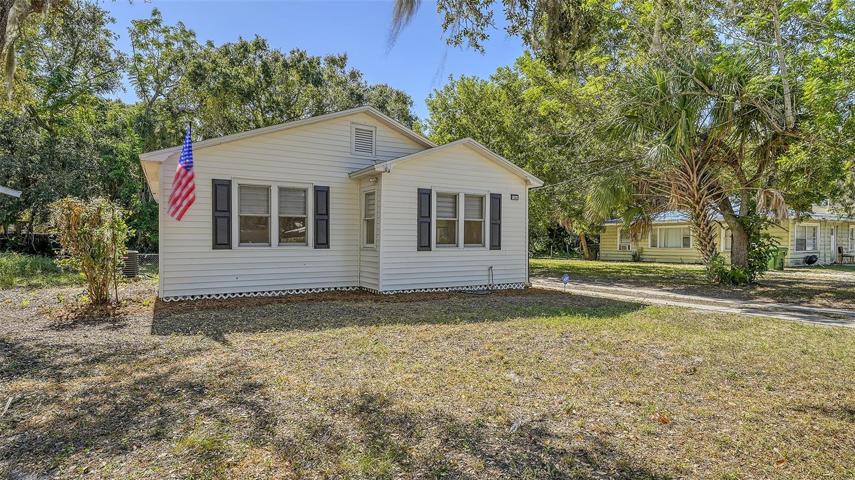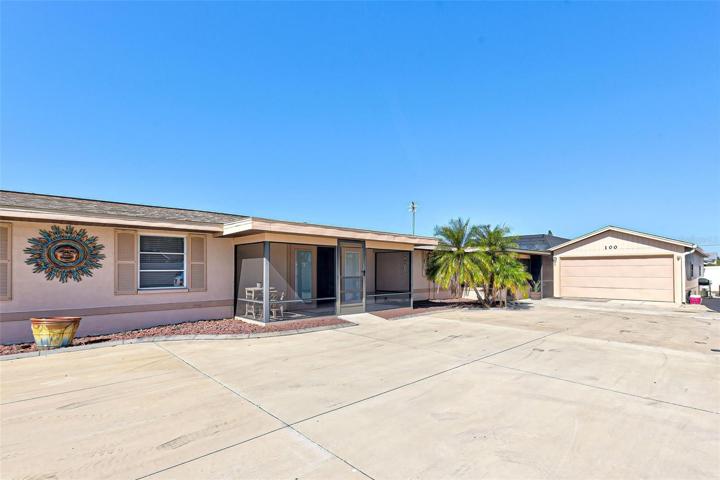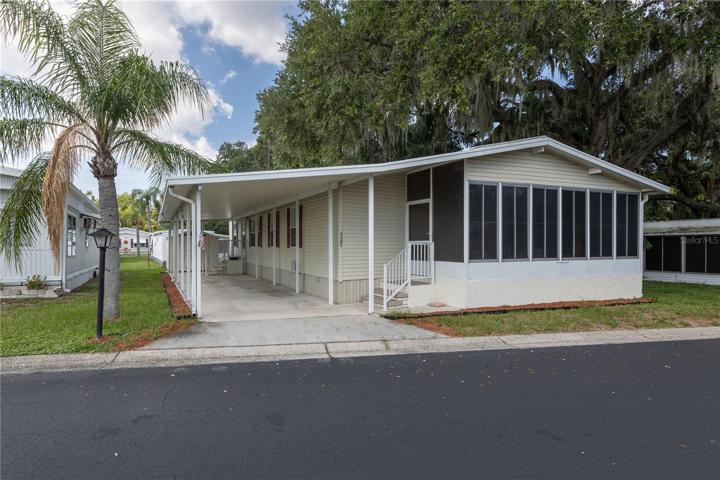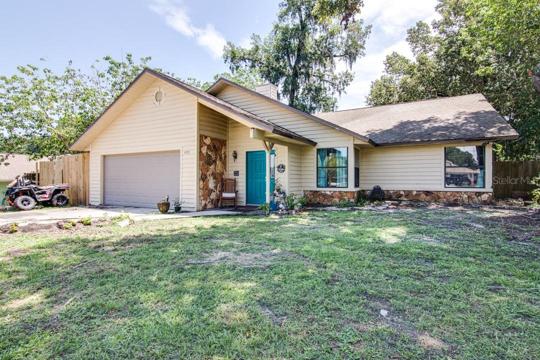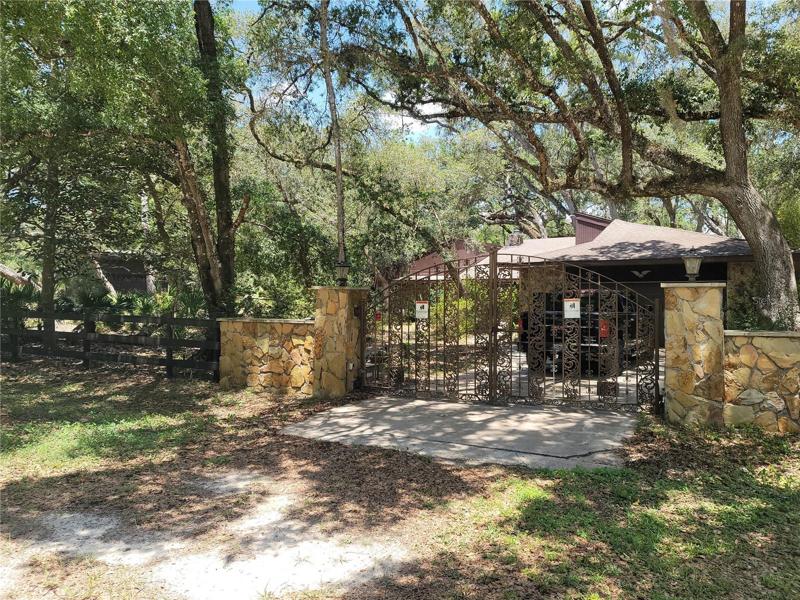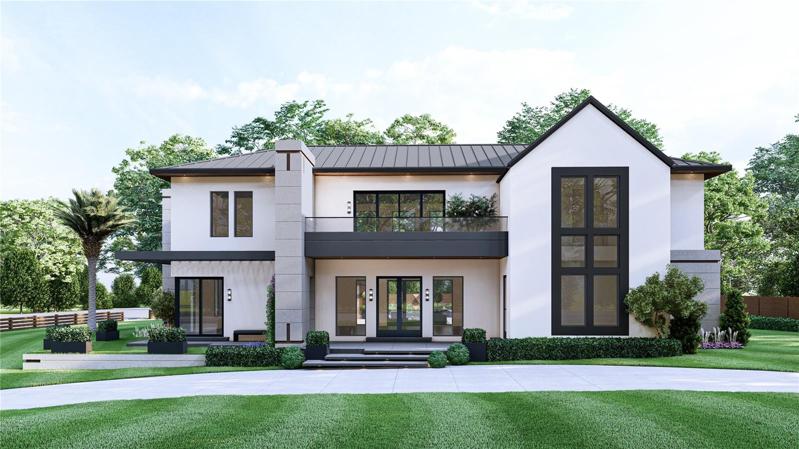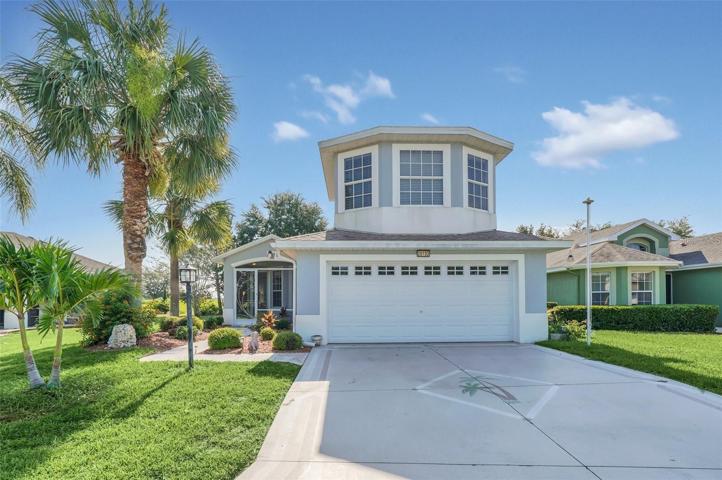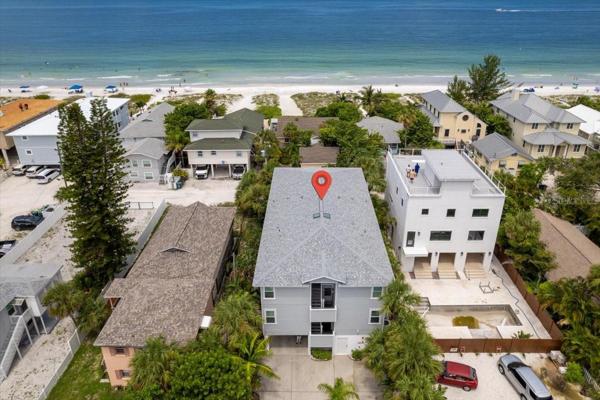1028 Properties
Sort by:
6006 MIDNIGHT PASS ROAD, SARASOTA, FL 34242
6006 MIDNIGHT PASS ROAD, SARASOTA, FL 34242 Details
2 years ago
13751 SW 106TH STREET, DUNNELLON, FL 34432
13751 SW 106TH STREET, DUNNELLON, FL 34432 Details
2 years ago
20732 PRINCE RANIER PLACE, LEESBURG, FL 34748
20732 PRINCE RANIER PLACE, LEESBURG, FL 34748 Details
2 years ago
718 GULF BOULEVARD, INDIAN ROCKS BEACH, FL 33785
718 GULF BOULEVARD, INDIAN ROCKS BEACH, FL 33785 Details
2 years ago
