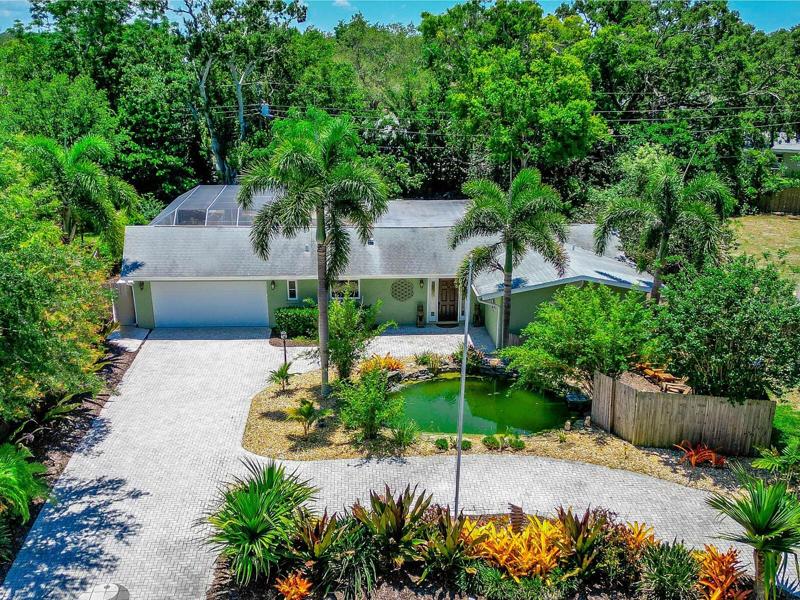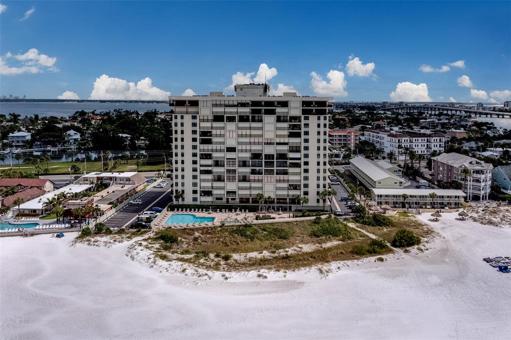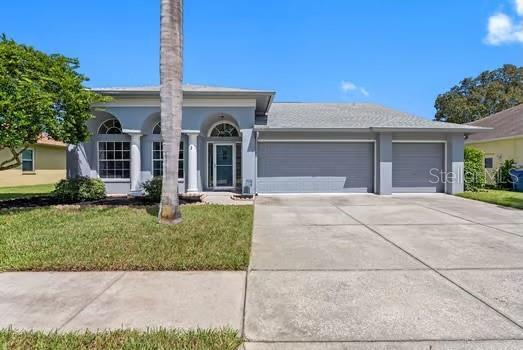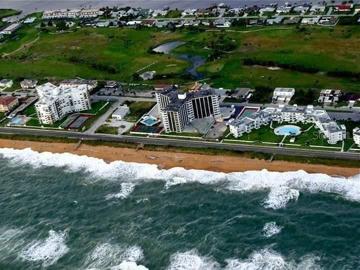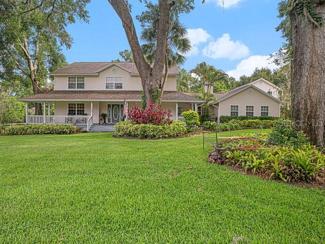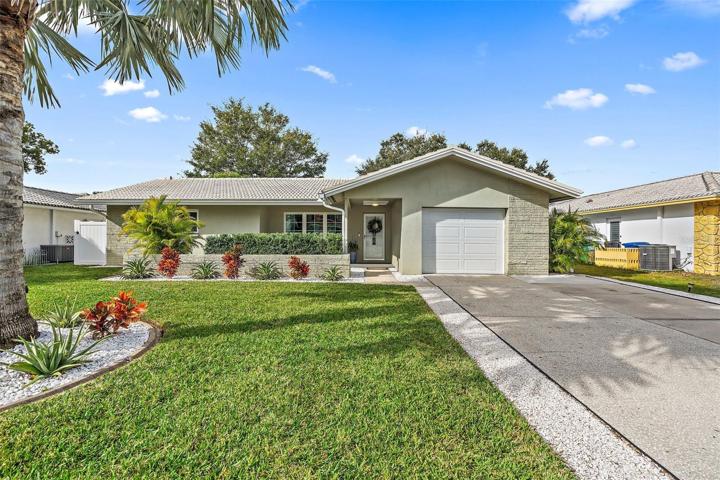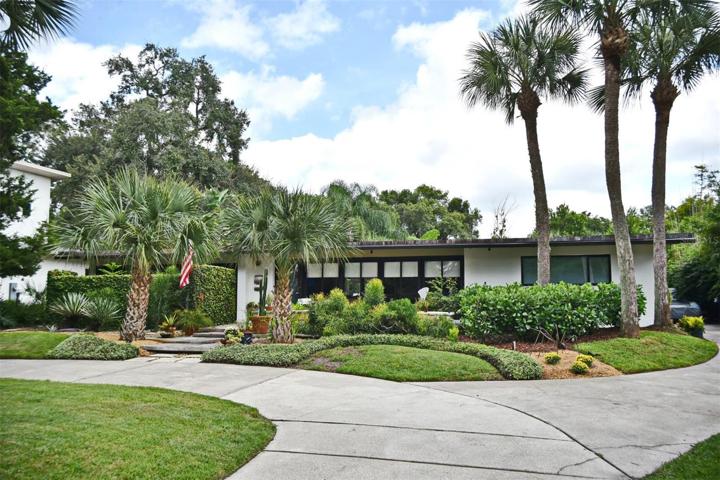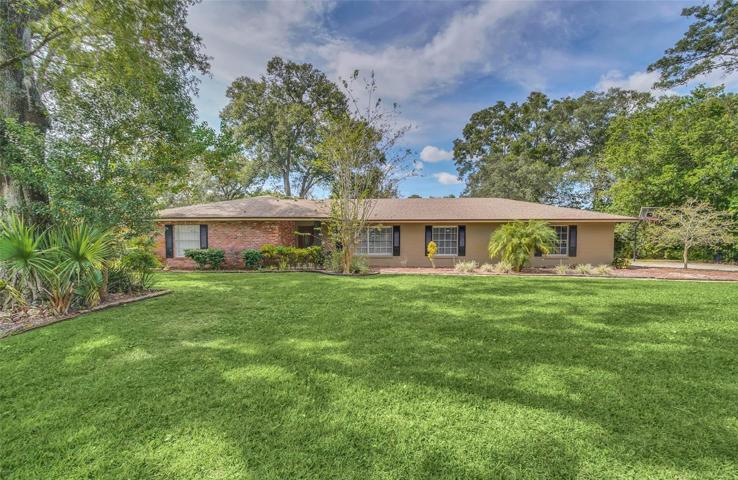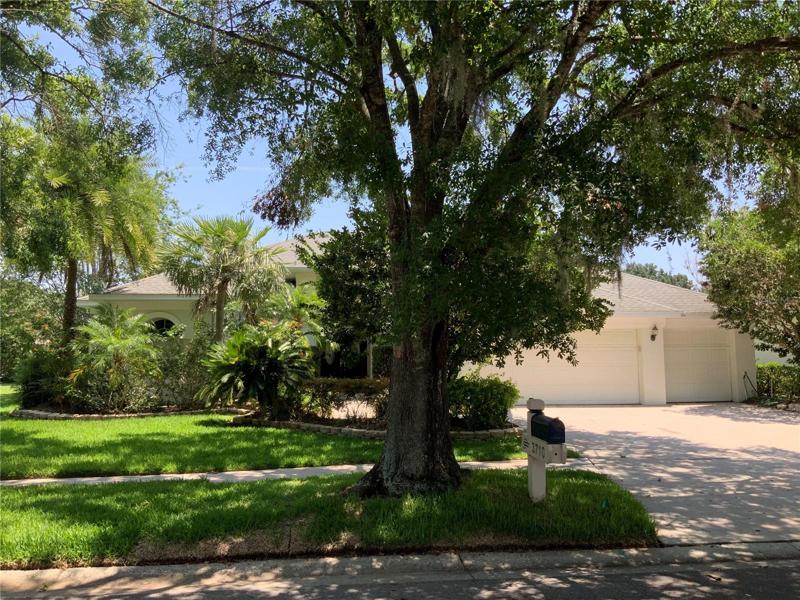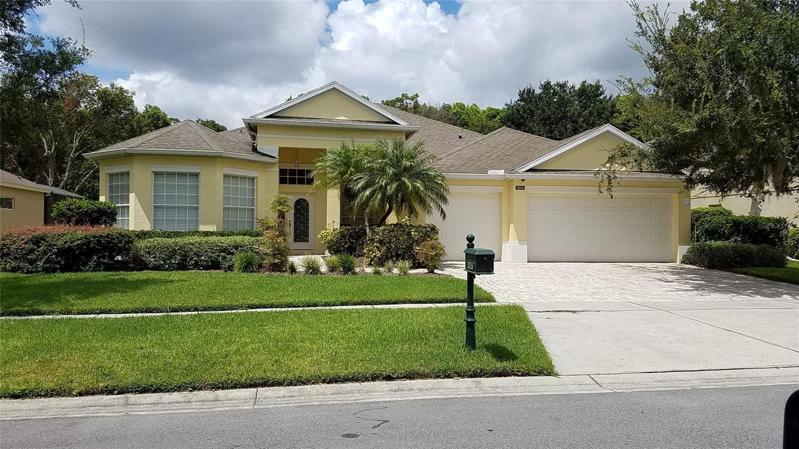1028 Properties
Sort by:
3820 GULF BOULEVARD, ST PETE BEACH, FL 33706
3820 GULF BOULEVARD, ST PETE BEACH, FL 33706 Details
2 years ago
9047 CALLE ALTA , NEW PORT RICHEY, FL 34655
9047 CALLE ALTA , NEW PORT RICHEY, FL 34655 Details
2 years ago
2545 BRAMBLEWOOD E DRIVE, CLEARWATER, FL 33763
2545 BRAMBLEWOOD E DRIVE, CLEARWATER, FL 33763 Details
2 years ago
3710 SMOKE HICKORY LANE, VALRICO, FL 33596
3710 SMOKE HICKORY LANE, VALRICO, FL 33596 Details
2 years ago
