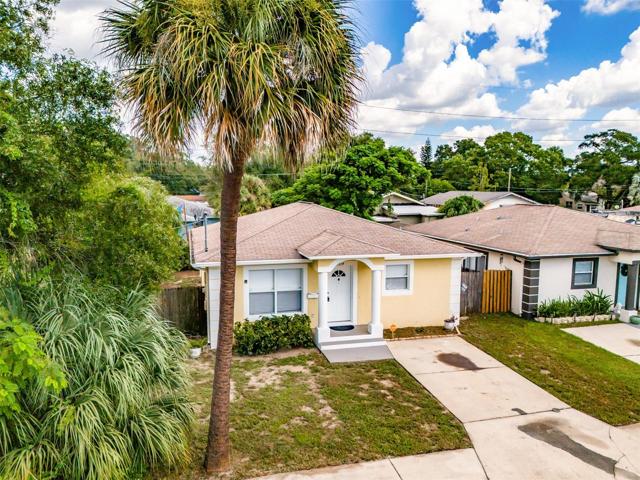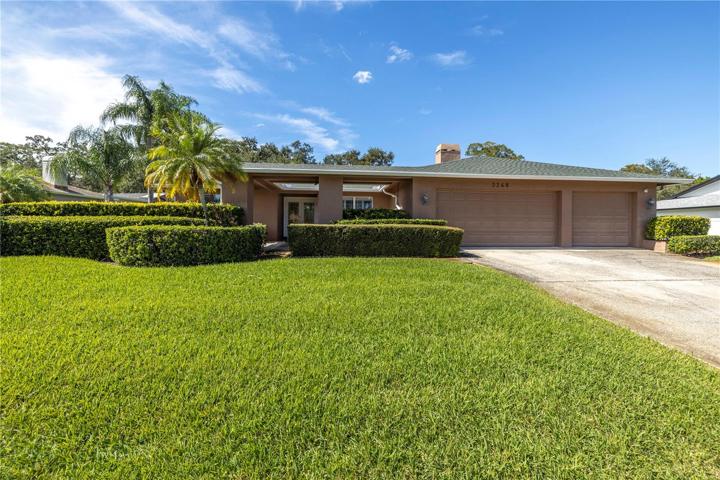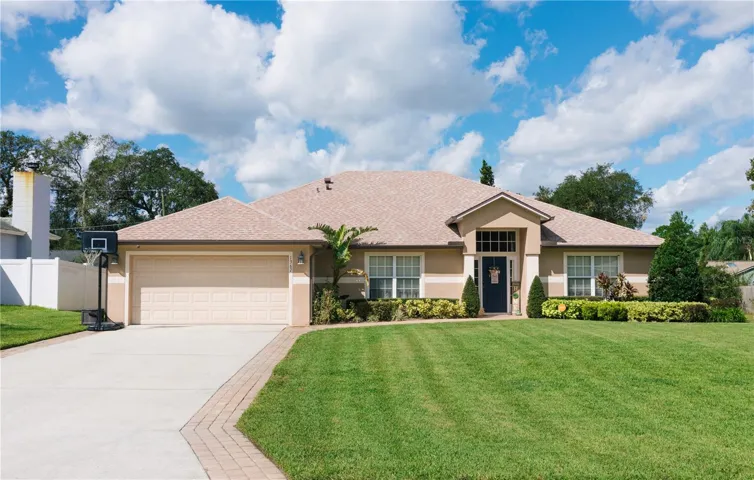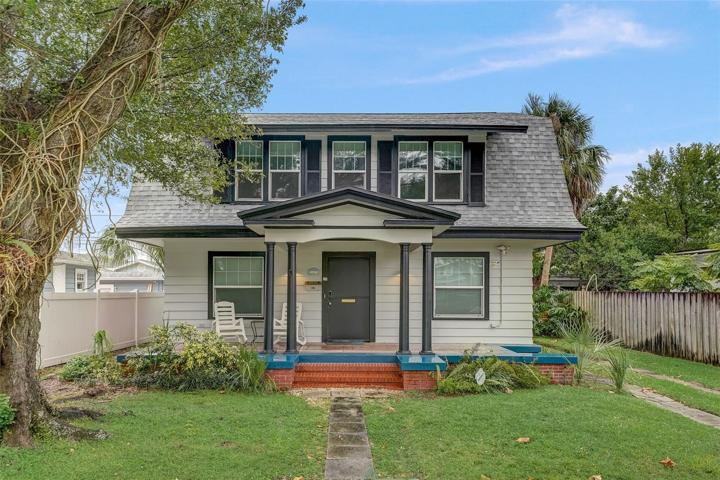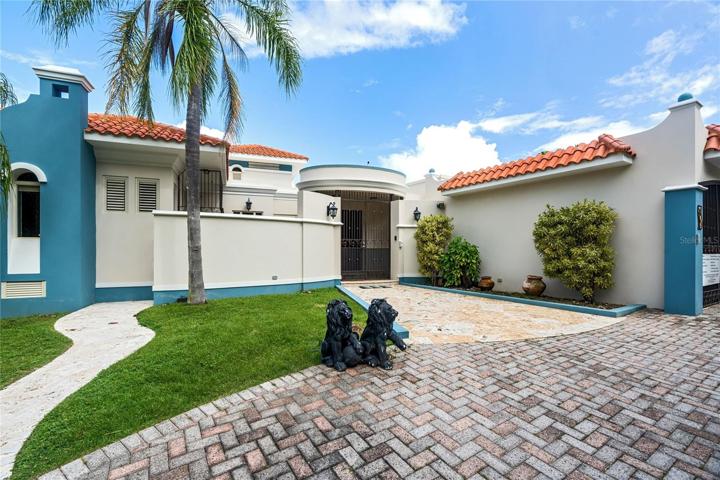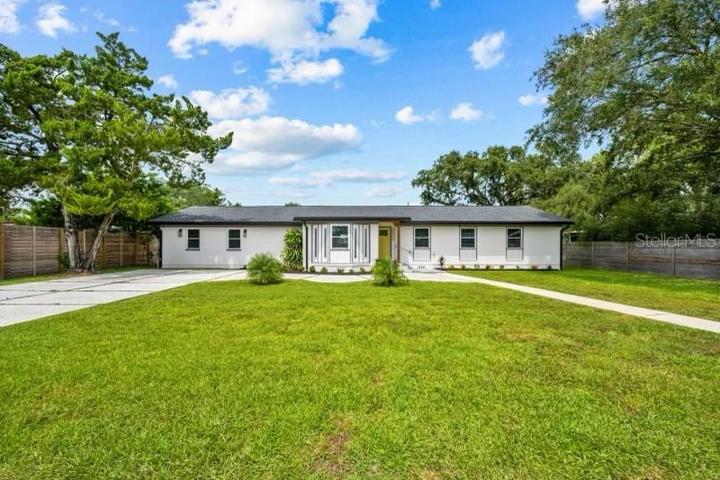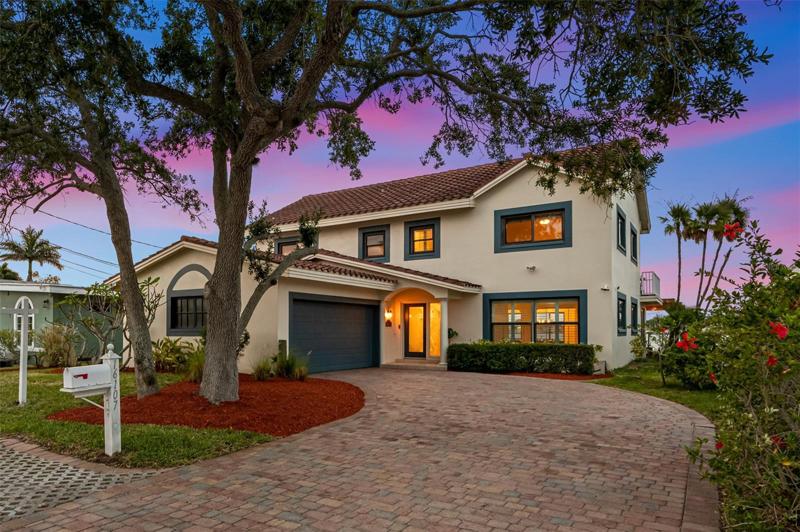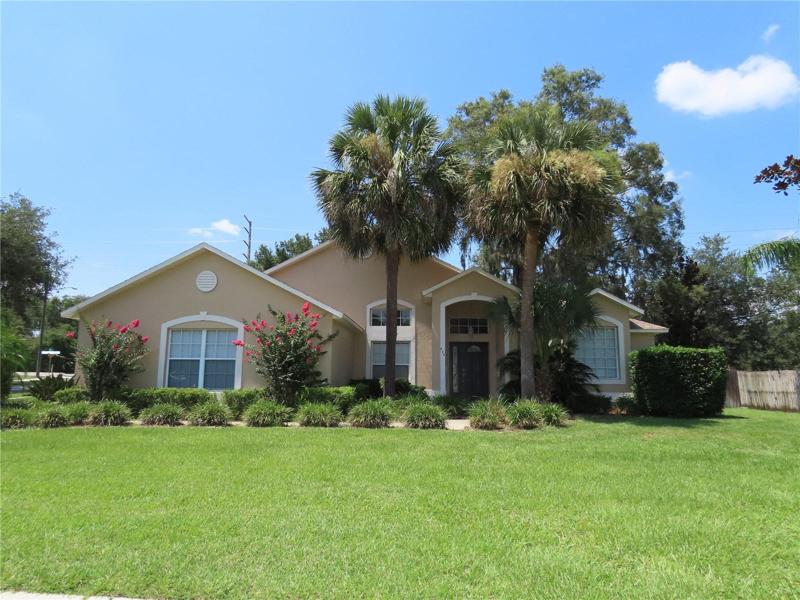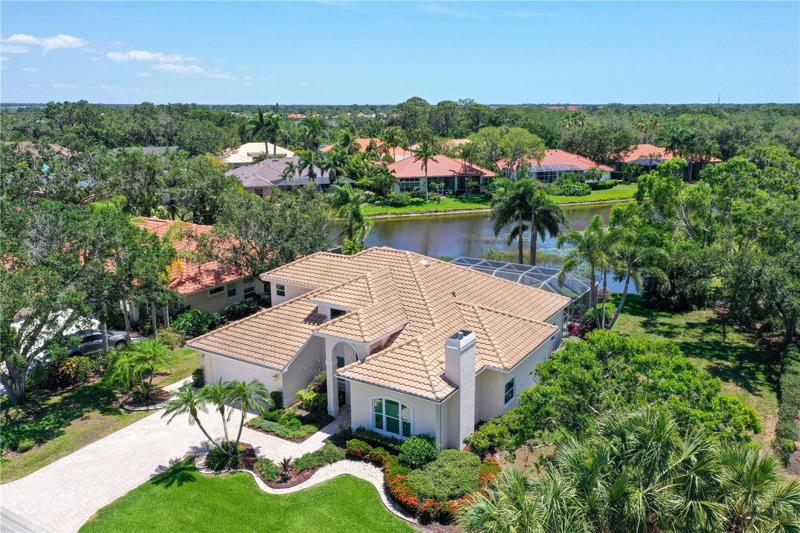1028 Properties
Sort by:
3248 SANDY RIDGE DRIVE, CLEARWATER, FL 33761
3248 SANDY RIDGE DRIVE, CLEARWATER, FL 33761 Details
2 years ago
21 HARBOUR LIGHTS DR DRIVE, HUMACAO, PR 00791
21 HARBOUR LIGHTS DR DRIVE, HUMACAO, PR 00791 Details
2 years ago
212 ALCAZAR STREET, ST AUGUSTINE, FL 32080
212 ALCAZAR STREET, ST AUGUSTINE, FL 32080 Details
2 years ago
16107 6TH E STREET, REDINGTON BEACH, FL 33708
16107 6TH E STREET, REDINGTON BEACH, FL 33708 Details
2 years ago
4810 SWEETMEADOW CIRCLE, SARASOTA, FL 34238
4810 SWEETMEADOW CIRCLE, SARASOTA, FL 34238 Details
2 years ago
