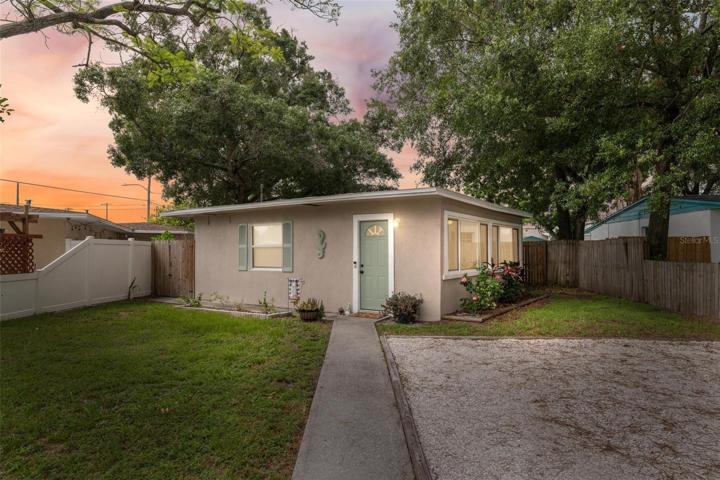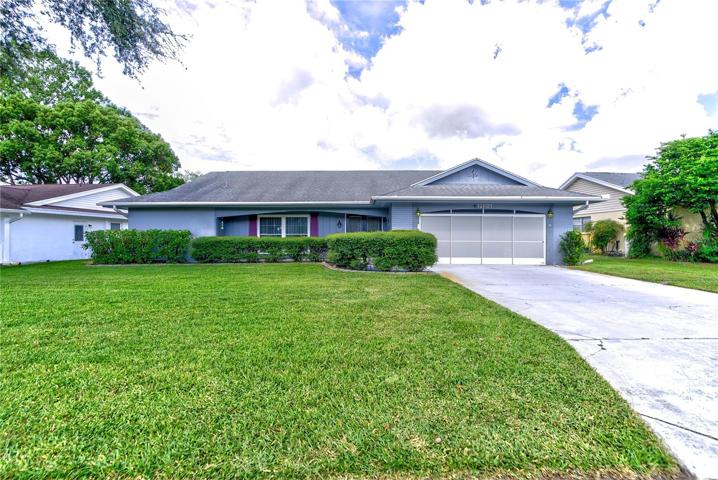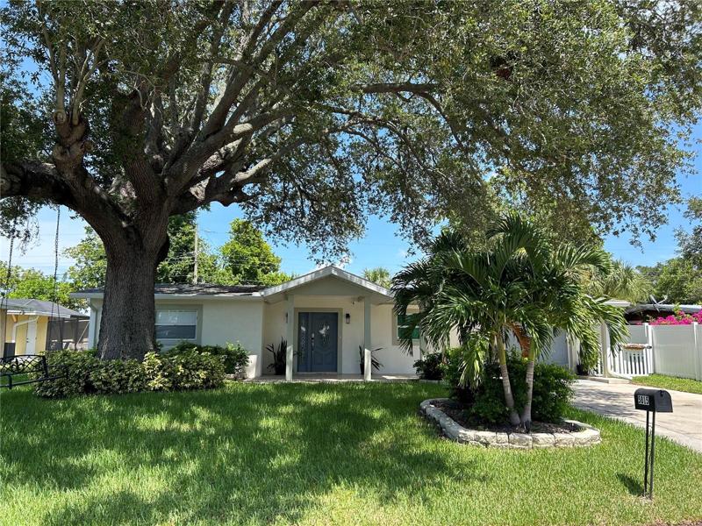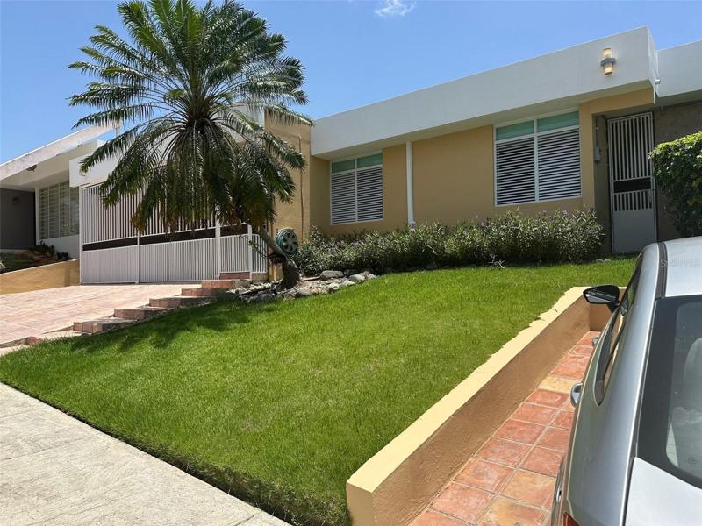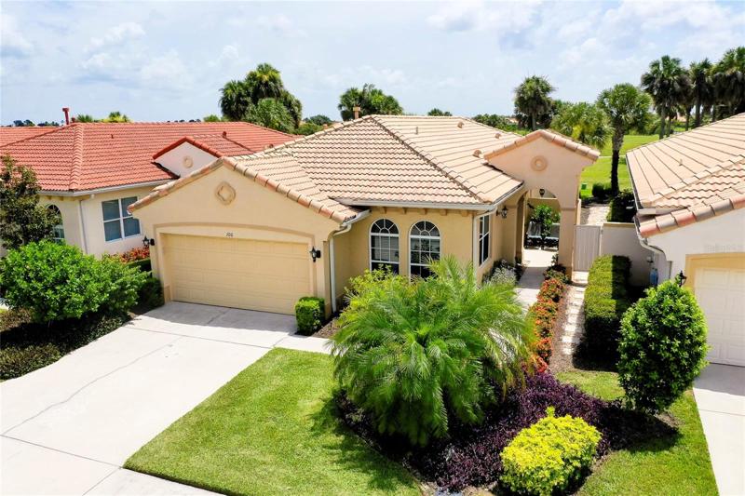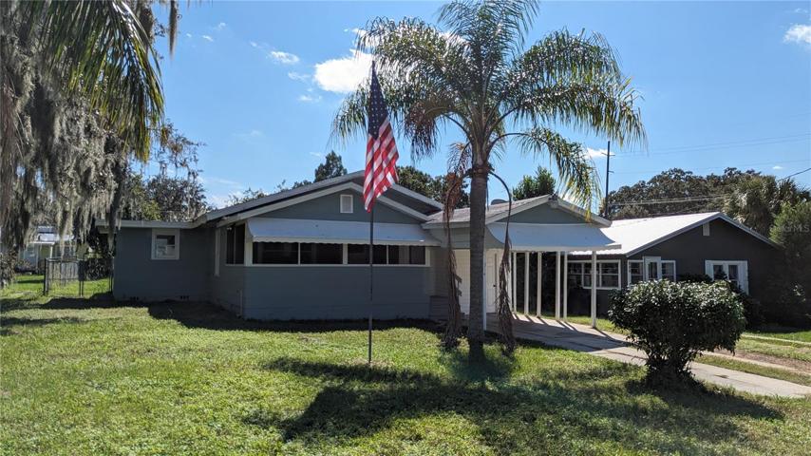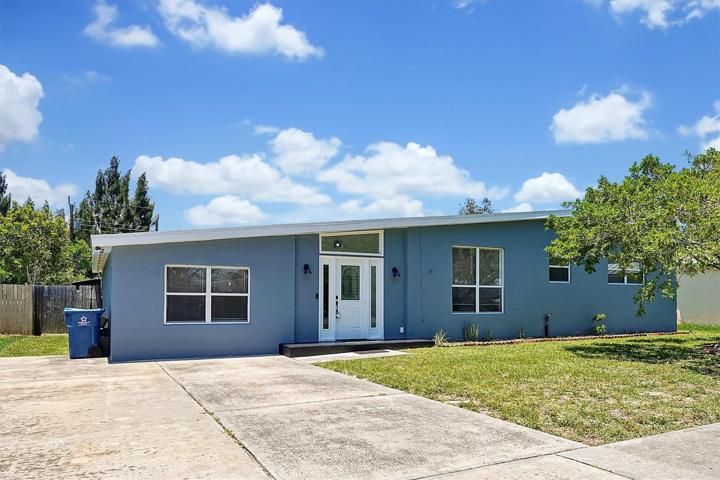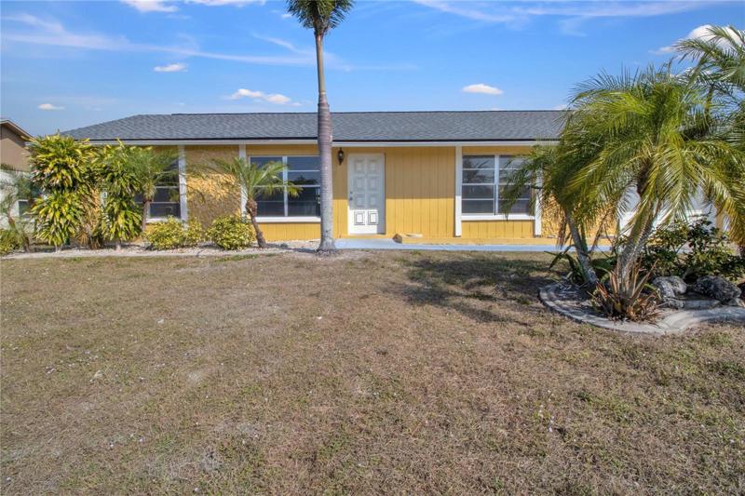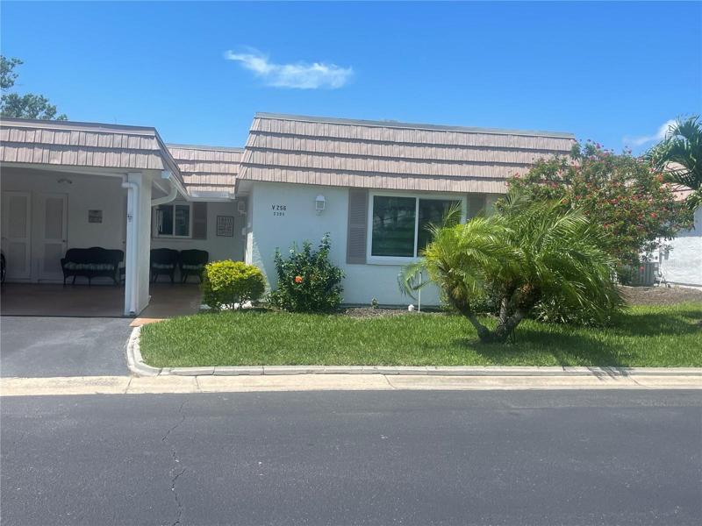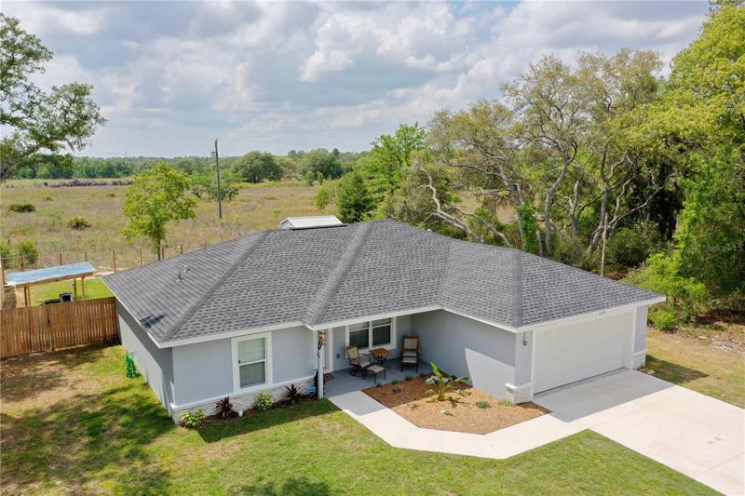1028 Properties
Sort by:
1910 16TH N AVENUE, ST PETERSBURG, FL 33713
1910 16TH N AVENUE, ST PETERSBURG, FL 33713 Details
2 years ago
12801 CHARTER OAK WAY , HUDSON, FL 34667
12801 CHARTER OAK WAY , HUDSON, FL 34667 Details
2 years ago
314 VIRGINIA STREET, FROSTPROOF, FL 33843
314 VIRGINIA STREET, FROSTPROOF, FL 33843 Details
2 years ago
13550 MARTHA AVENUE, PORT CHARLOTTE, FL 33981
13550 MARTHA AVENUE, PORT CHARLOTTE, FL 33981 Details
2 years ago
2305 RIVERBLUFF PARKWAY, SARASOTA, FL 34231
2305 RIVERBLUFF PARKWAY, SARASOTA, FL 34231 Details
2 years ago
